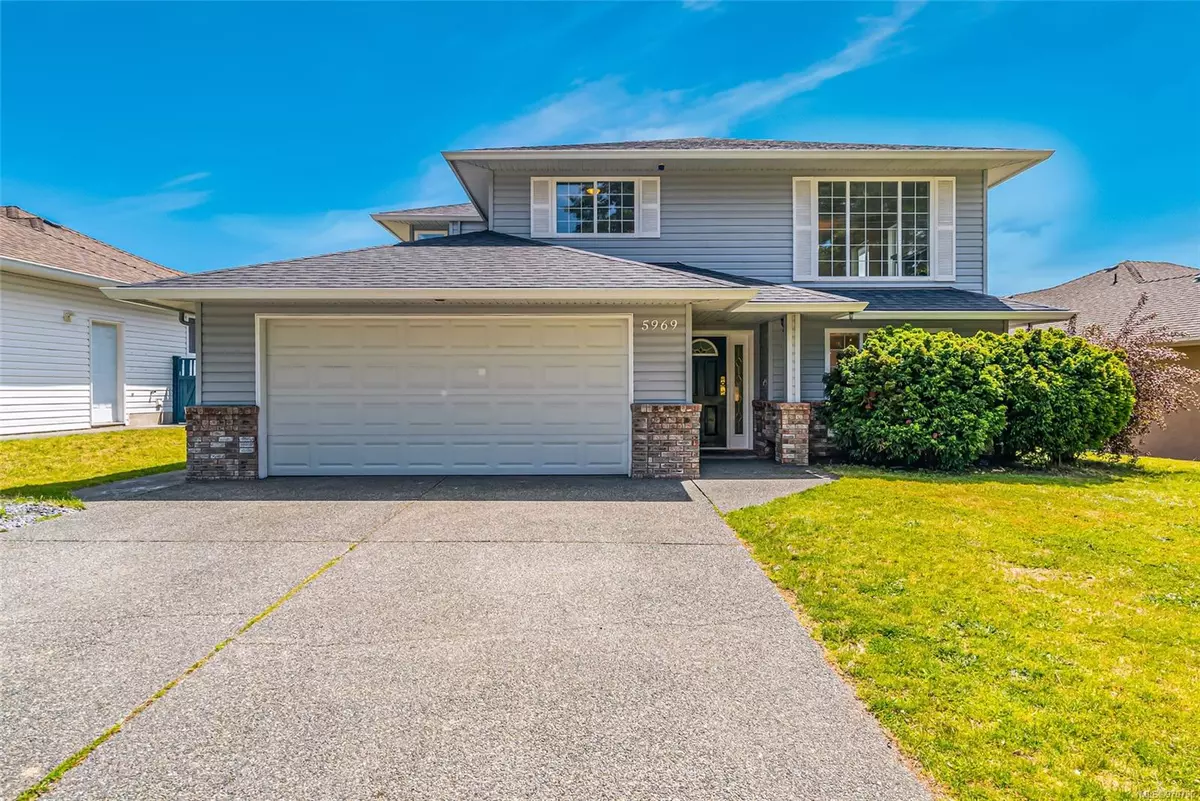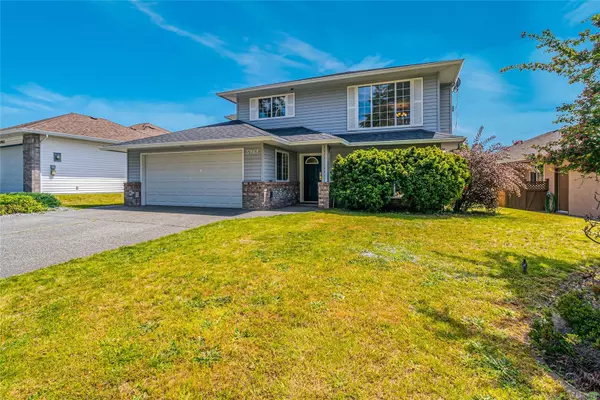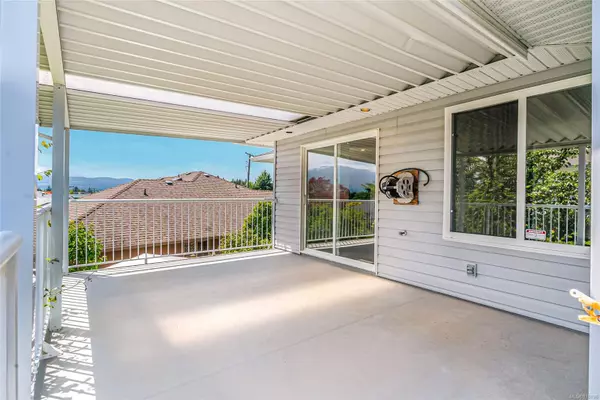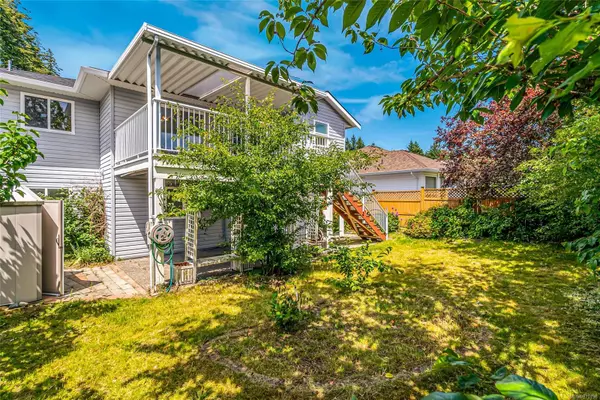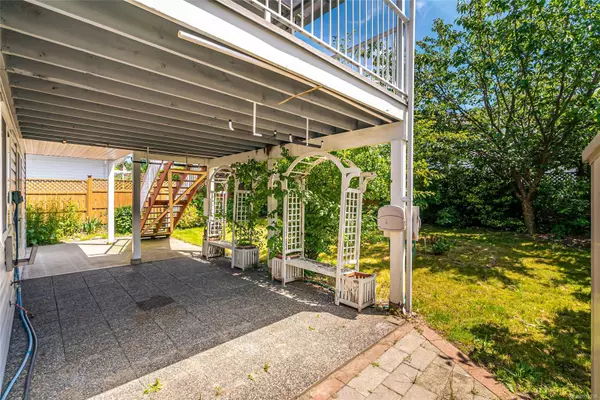$840,000
$849,900
1.2%For more information regarding the value of a property, please contact us for a free consultation.
5969 Oliver Rd Nanaimo, BC V9T 6G6
5 Beds
4 Baths
2,452 SqFt
Key Details
Sold Price $840,000
Property Type Single Family Home
Sub Type Single Family Detached
Listing Status Sold
Purchase Type For Sale
Square Footage 2,452 sqft
Price per Sqft $342
MLS Listing ID 970796
Sold Date 08/15/24
Style Ground Level Entry With Main Up
Bedrooms 5
Rental Info Unrestricted
Year Built 1996
Annual Tax Amount $5,347
Tax Year 2023
Lot Size 6,534 Sqft
Acres 0.15
Property Description
Fantastic Gauthier-built home in North Nanaimo. Upgraded with a new fiberglass shingle roof, all plumbing replaced to PEX, new flooring in each bedroom, and fresh paint on most walls. The ground floor features 2 spacious bedrooms, a powder room, wheelchair-accessible 3-piece bath, and a family room with a wet bar. Upstairs, the bright living room offers mountain views, a gas fireplace, hardwood floors, and large windows with blinds. The upgraded kitchen boasts new counters, tile backsplash, and maple cabinet doors. The eating nook leads to a covered deck with mountain views. The beautifully landscaped backyard has southern exposure. The master suite includes an ensuite, 2 bedrooms, and a 4-piece bath. Near Oliver Woods Rec Centre & North Town Centre. Measurements by Artez; verify if important.
Location
Province BC
County Nanaimo, City Of
Area Na North Nanaimo
Zoning R1
Direction Northwest
Rooms
Basement None
Main Level Bedrooms 3
Kitchen 1
Interior
Heating Forced Air, Natural Gas
Cooling None
Flooring Carpet, Laminate, Mixed
Fireplaces Number 1
Fireplaces Type Gas
Equipment Central Vacuum
Fireplace 1
Window Features Insulated Windows
Appliance F/S/W/D
Laundry In House
Exterior
Exterior Feature Fencing: Full, Garden, Sprinkler System
Garage Spaces 2.0
Utilities Available Cable To Lot, Compost, Electricity To Lot, Garbage, Natural Gas To Lot, Phone Available, Underground Utilities
View Y/N 1
View Mountain(s)
Roof Type Fibreglass Shingle
Handicap Access Wheelchair Friendly
Total Parking Spaces 4
Building
Lot Description Curb & Gutter, Easy Access, Family-Oriented Neighbourhood, Landscaped, Level, Quiet Area, Recreation Nearby, Shopping Nearby, Southern Exposure
Building Description Insulation: Ceiling,Insulation: Walls,Vinyl Siding, Ground Level Entry With Main Up
Faces Northwest
Foundation Poured Concrete
Sewer Sewer Connected
Water Municipal
Structure Type Insulation: Ceiling,Insulation: Walls,Vinyl Siding
Others
Tax ID 018-815-677
Ownership Freehold
Pets Allowed Aquariums, Birds, Caged Mammals, Cats, Dogs
Read Less
Want to know what your home might be worth? Contact us for a FREE valuation!

Our team is ready to help you sell your home for the highest possible price ASAP
Bought with eXp Realty


