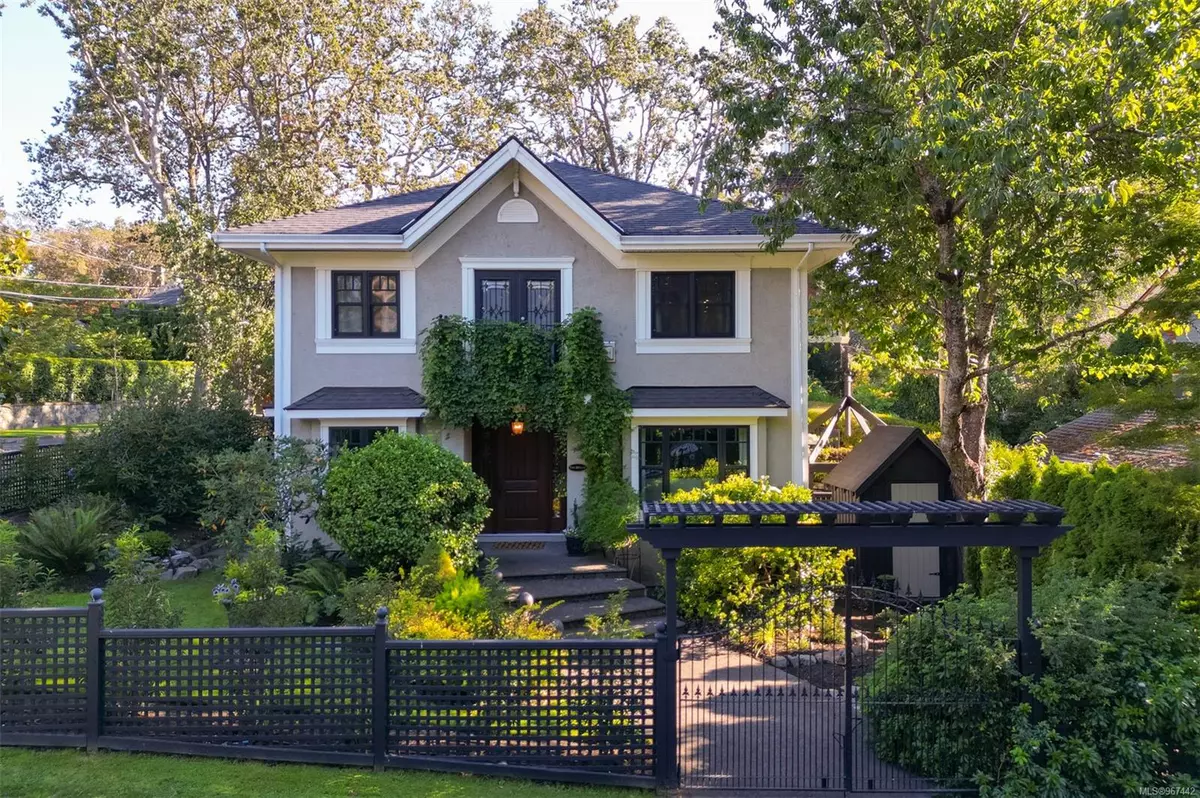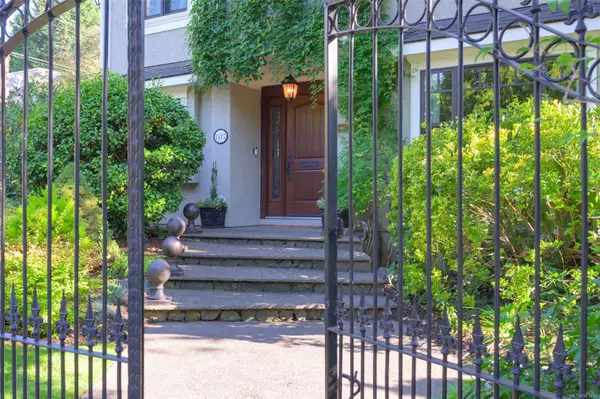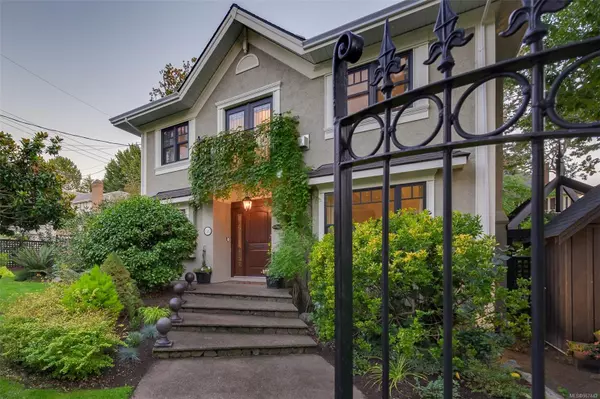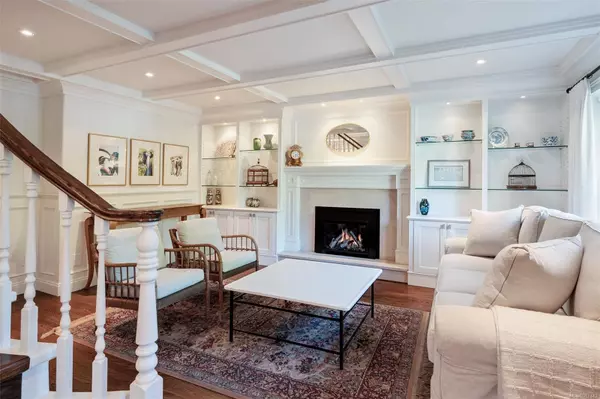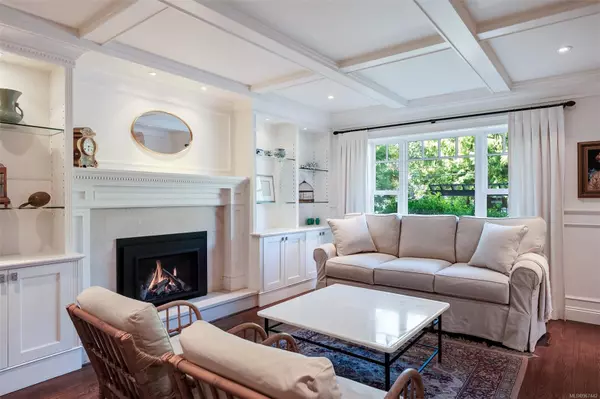$1,850,000
$1,895,000
2.4%For more information regarding the value of a property, please contact us for a free consultation.
1517 Maud St Victoria, BC V8S 5L3
3 Beds
3 Baths
2,320 SqFt
Key Details
Sold Price $1,850,000
Property Type Single Family Home
Sub Type Single Family Detached
Listing Status Sold
Purchase Type For Sale
Square Footage 2,320 sqft
Price per Sqft $797
MLS Listing ID 967442
Sold Date 08/12/24
Style Main Level Entry with Upper Level(s)
Bedrooms 3
Rental Info Unrestricted
Year Built 1990
Annual Tax Amount $8,739
Tax Year 2023
Lot Size 4,791 Sqft
Acres 0.11
Property Description
Nestled among heritage homes on a quiet street in Rockland, this hedged, fenced and gated elegant home has been fully & meticulously transformed to include extensive millwork & solid hardwood floors. Welcome to an embodiment of classic style & modern luxury. The main boasts a Chef's kitchen & den with french doors to a private patio as well as a generous-sized dining room & living room with gas fireplace, a mud room/laundry room with ample storage & bathroom. Upstairs includes a large primary suite with walk-in closet, gas fireplace, sitting area with Juliet balcony & a spa-like 5 pc bath with soaker tub, 2 more good-sized bedrooms, a 3 pc bath & office space with Juliet balcony. Outside, discover lush landscaping, an outdoor kitchen with new 38” Blaze BBQ, 4 patio areas, a herringbone driveway & a heated/insulated garage updated with new electrical, flooring, wifi & wiring for an EV plug and is suitable for an office, gym, studio, garage etc. This private Rockland oasis awaits you!
Location
Province BC
County Capital Regional District
Area Vi Rockland
Direction North
Rooms
Other Rooms Storage Shed
Basement Crawl Space
Kitchen 1
Interior
Interior Features Breakfast Nook, Closet Organizer, Dining Room, Dining/Living Combo, Eating Area, French Doors, Soaker Tub, Storage
Heating Forced Air, Natural Gas
Cooling None
Flooring Hardwood
Fireplaces Number 2
Fireplaces Type Gas
Equipment Central Vacuum, Security System
Fireplace 1
Window Features Insulated Windows
Appliance Dishwasher, F/S/W/D, Microwave, Oven/Range Gas, Refrigerator
Laundry In House
Exterior
Exterior Feature Balcony, Fenced, Fencing: Full, Garden, Lighting, Low Maintenance Yard, Outdoor Kitchen, Security System, Sprinkler System
Roof Type Asphalt Shingle
Handicap Access Accessible Entrance, Ground Level Main Floor
Total Parking Spaces 3
Building
Lot Description Central Location, Corner, Easy Access, Family-Oriented Neighbourhood
Building Description Frame Wood,Stucco, Main Level Entry with Upper Level(s)
Faces North
Foundation Poured Concrete
Sewer Sewer Connected
Water Municipal
Architectural Style Character
Structure Type Frame Wood,Stucco
Others
Tax ID 000-082-317
Ownership Freehold
Acceptable Financing Purchaser To Finance
Listing Terms Purchaser To Finance
Pets Allowed Aquariums, Birds, Caged Mammals, Cats, Dogs
Read Less
Want to know what your home might be worth? Contact us for a FREE valuation!

Our team is ready to help you sell your home for the highest possible price ASAP
Bought with The Agency

