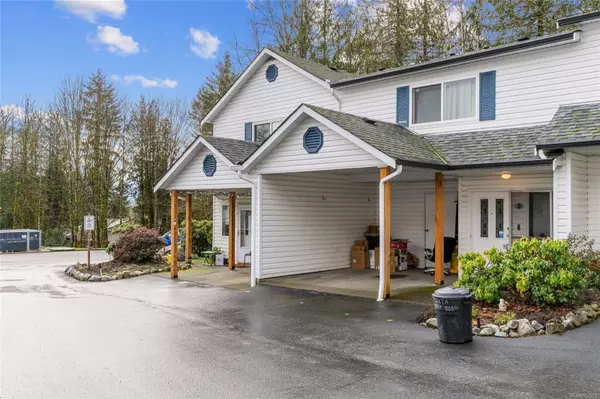$344,000
$379,900
9.4%For more information regarding the value of a property, please contact us for a free consultation.
215 Madill Rd #2 Lake Cowichan, BC V0R 2G1
3 Beds
2 Baths
1,110 SqFt
Key Details
Sold Price $344,000
Property Type Townhouse
Sub Type Row/Townhouse
Listing Status Sold
Purchase Type For Sale
Square Footage 1,110 sqft
Price per Sqft $309
Subdivision Lake Cowichan Estates
MLS Listing ID 952972
Sold Date 08/20/24
Style Main Level Entry with Upper Level(s)
Bedrooms 3
HOA Fees $310/mo
Rental Info Some Rentals
Year Built 1993
Annual Tax Amount $2,444
Tax Year 2022
Lot Size 871 Sqft
Acres 0.02
Property Description
Introducing 2-215 Madill Rd, an inviting townhouse in Lake Cowichan, BC, located within the family-friendly Lake Cowichan Estates. This 3-bedroom, 1.5 bathroom home is designed for both comfort and practicality. Step inside to discover a well-laid out space, providing three fair sized bedrooms for a perfect balance of privacy and shared living. The 1.5 bathrooms add convenience to daily routines, ensuring a hassle-free lifestyle. It backs onto the neighbouring creek, providing privacy and quiet. With no age restrictions or rental limitations, this townhouse is an excellent choice for families seeking a welcoming community or investors looking for versatility in rental opportunities. The flexibility in usage makes it an attractive option for those wanting to tailor the property to their unique needs. Situated in an outdoor enthusiast's dream, Lake Cowichan residents can take advantage of ample outdoor activities. 2-215 Madill is sure to tick all of your boxes! View it today!
Location
Province BC
County Lake Cowichan, Town Of
Area Du Lake Cowichan
Zoning R7
Direction East
Rooms
Basement Crawl Space
Kitchen 1
Interior
Heating Baseboard, Electric
Cooling None
Laundry In House
Exterior
Carport Spaces 1
Roof Type Asphalt Shingle
Total Parking Spaces 25
Building
Building Description Frame Wood,Vinyl Siding, Main Level Entry with Upper Level(s)
Faces East
Story 2
Foundation Poured Concrete
Sewer Sewer Connected
Water Municipal
Additional Building None
Structure Type Frame Wood,Vinyl Siding
Others
Ownership Freehold/Strata
Acceptable Financing Purchaser To Finance
Listing Terms Purchaser To Finance
Pets Allowed Aquariums, Birds, Caged Mammals, Cats, Dogs, Number Limit, Size Limit
Read Less
Want to know what your home might be worth? Contact us for a FREE valuation!

Our team is ready to help you sell your home for the highest possible price ASAP
Bought with Pemberton Holmes Ltd. - Oak Bay






