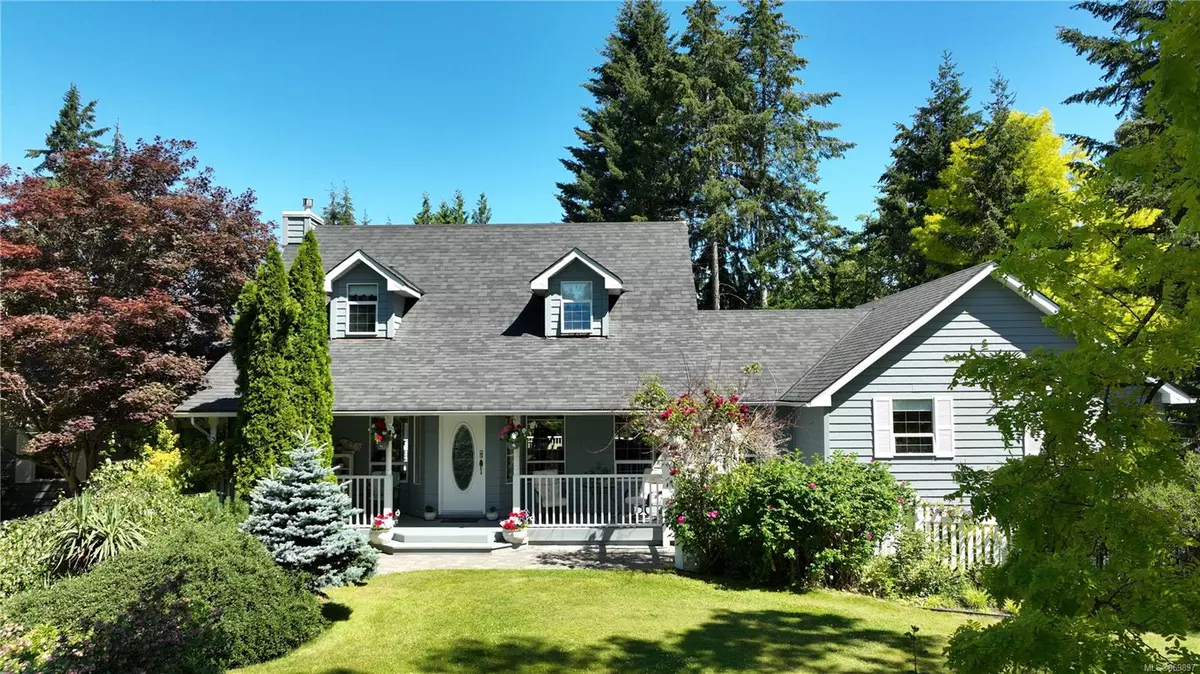$1,349,000
$1,349,000
For more information regarding the value of a property, please contact us for a free consultation.
3629 Christina Dr Cobble Hill, BC V0R 1L4
4 Beds
5 Baths
3,034 SqFt
Key Details
Sold Price $1,349,000
Property Type Single Family Home
Sub Type Single Family Detached
Listing Status Sold
Purchase Type For Sale
Square Footage 3,034 sqft
Price per Sqft $444
MLS Listing ID 969897
Sold Date 08/22/24
Style Main Level Entry with Upper Level(s)
Bedrooms 4
Rental Info Unrestricted
Year Built 1992
Annual Tax Amount $5,836
Tax Year 2023
Lot Size 0.990 Acres
Acres 0.99
Property Sub-Type Single Family Detached
Property Description
Welcome to this meticulously maintained 3034sqft, 4BD, 5BA home with pool and workshop on .99 of an acre in a quiet Cobble Hill neighborhood. The home features pretty gardens, a covered front porch, spacious living & dining rooms, a gourmet chef's kitchen & family room overlooking the deck and pool. The primary suite includes a sitting nook, walk-in closet, ensuite & deck access. A 4pc BA, laundry room & bonus bedroom with an office over the double garage complete the main level. Upstairs, find 2BDs with built-in desks, walk-in closets & a Jack & Jill bathroom. The large fenced lot includes a heated saltwater pool, decks & patios, beautiful gardens & space for RVs & toys. This amazing property features a 2019 roof, heat pump, & irrigation system and also a workshop with BA & upstairs an office & BA. Close to amenities, schools & recreational facilities, this property is a rare find. Don't miss the opportunity to make this exquisite home your own. Contact us today to schedule a viewing!
Location
Province BC
County Cowichan Valley Regional District
Area Ml Cobble Hill
Zoning CVRD Area S.Cowichan RR-3
Direction Southwest
Rooms
Other Rooms Workshop
Basement Crawl Space
Main Level Bedrooms 2
Kitchen 1
Interior
Heating Electric, Forced Air, Heat Pump
Cooling Air Conditioning
Flooring Carpet, Mixed, Tile
Fireplaces Number 1
Fireplaces Type Living Room, Propane
Fireplace 1
Window Features Aluminum Frames,Insulated Windows
Appliance F/S/W/D, Microwave
Laundry In House
Exterior
Exterior Feature Balcony/Patio, Fenced, Swimming Pool
Parking Features Attached, Driveway, Garage Double, RV Access/Parking
Garage Spaces 2.0
Roof Type Fibreglass Shingle
Handicap Access Ground Level Main Floor, Primary Bedroom on Main
Total Parking Spaces 6
Building
Lot Description Level, Private, Quiet Area, Recreation Nearby
Building Description Frame Wood,Insulation: Ceiling,Insulation: Walls,Wood, Main Level Entry with Upper Level(s)
Faces Southwest
Foundation Poured Concrete
Sewer Septic System
Water Regional/Improvement District
Structure Type Frame Wood,Insulation: Ceiling,Insulation: Walls,Wood
Others
Restrictions Building Scheme,Restrictive Covenants
Tax ID 017-722-802
Ownership Freehold
Acceptable Financing Clear Title
Listing Terms Clear Title
Pets Allowed Aquariums, Birds, Caged Mammals, Cats, Dogs
Read Less
Want to know what your home might be worth? Contact us for a FREE valuation!

Our team is ready to help you sell your home for the highest possible price ASAP
Bought with Pemberton Holmes Ltd. (Dun)






