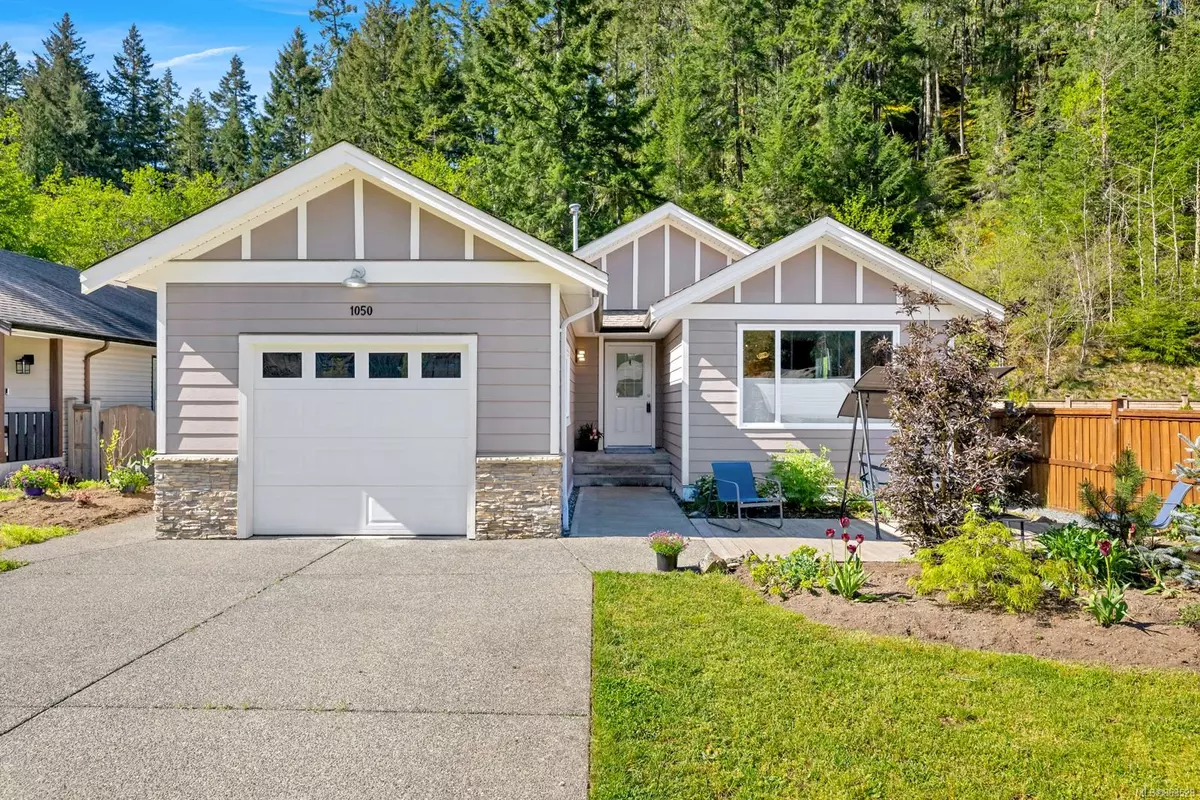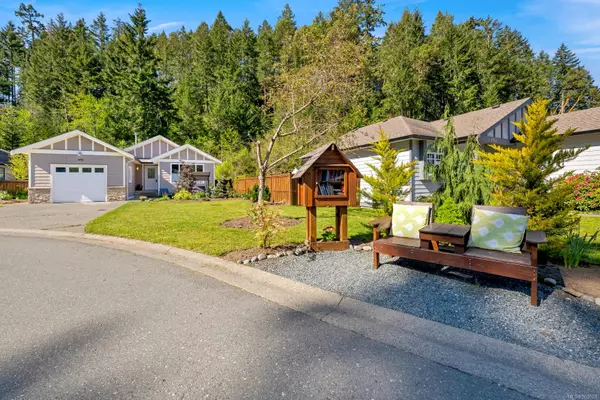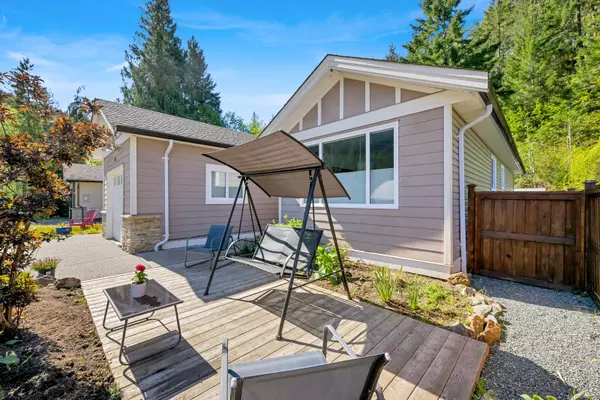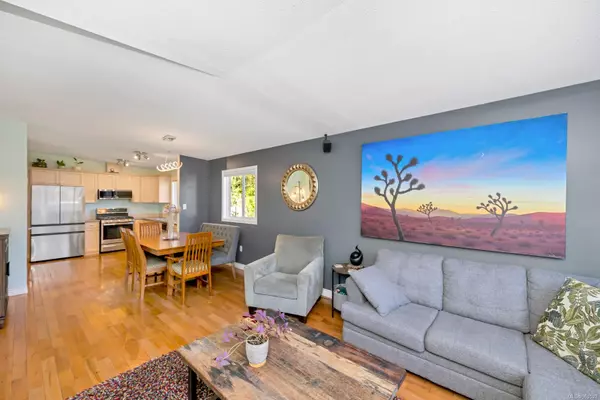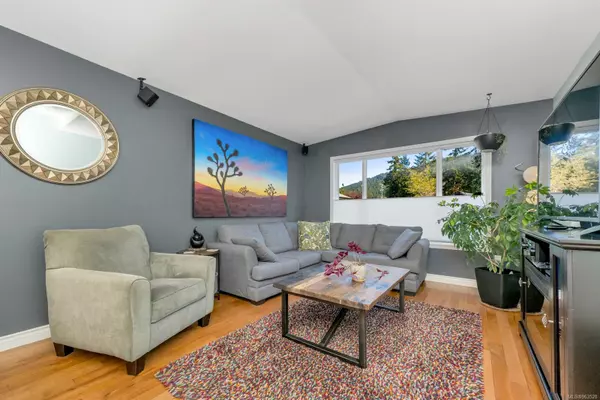$700,000
$711,000
1.5%For more information regarding the value of a property, please contact us for a free consultation.
1050 Fitzgerald Rd Shawnigan Lake, BC V0R 2W3
4 Beds
2 Baths
1,398 SqFt
Key Details
Sold Price $700,000
Property Type Single Family Home
Sub Type Single Family Detached
Listing Status Sold
Purchase Type For Sale
Square Footage 1,398 sqft
Price per Sqft $500
Subdivision Estates At Shawnigan Station
MLS Listing ID 963528
Sold Date 08/26/24
Style Rancher
Bedrooms 4
HOA Fees $87/mo
Rental Info Unrestricted
Year Built 2009
Annual Tax Amount $3,887
Tax Year 2023
Lot Size 6,534 Sqft
Acres 0.15
Property Description
Lovely rancher in the quiet section at the top of Shawnigan Station. Backing onto greenspace there is tons of privacy in your fully fenced backyard for pets and kids or a night of star-gazing on the deck. 3 bedrooms and 2 bathrooms plus the garage has been made into finished space for a rec room, guest bedroom or gym! Primary bedroom faces the back of the house for a tranquil night's sleep complete with soaker tub in the ensuite, this is your personal getaway. 2 more bedrooms for kids or guests, allows room for everyone to have their own space. Bright open kitchen with gas stove for those who live to cook opens into a spacious living room for watching movies as a family on a cozy night in. In front of the property is the neighborhood lending library complete with chairs to either enjoy a book or watch the neighborhood kids playing street hockey with your neighbors. Summer is here so get ready to head down to Shawnigan Lake to start the summer off right!
Location
Province BC
County Cowichan Valley Regional District
Area Ml Shawnigan
Direction East
Rooms
Basement Crawl Space
Main Level Bedrooms 4
Kitchen 1
Interior
Heating Natural Gas
Cooling Other
Laundry In House
Exterior
Exterior Feature Balcony/Patio, Fencing: Full, Garden
View Y/N 1
View Mountain(s), Valley
Roof Type Asphalt Shingle
Total Parking Spaces 2
Building
Lot Description Family-Oriented Neighbourhood
Building Description Cement Fibre, Rancher
Faces East
Foundation Poured Concrete
Sewer Septic System: Common
Water Cooperative
Structure Type Cement Fibre
Others
Tax ID 027-736-504
Ownership Freehold/Strata
Pets Allowed Birds, Caged Mammals, Cats, Dogs
Read Less
Want to know what your home might be worth? Contact us for a FREE valuation!

Our team is ready to help you sell your home for the highest possible price ASAP
Bought with Royal LePage Coast Capital - Chatterton


