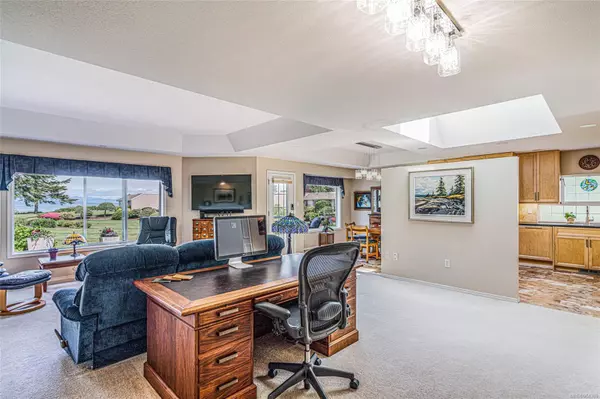$938,000
$958,000
2.1%For more information regarding the value of a property, please contact us for a free consultation.
529 Johnstone Rd #23 Parksville, BC V9P 2K1
2 Beds
2 Baths
1,793 SqFt
Key Details
Sold Price $938,000
Property Type Townhouse
Sub Type Row/Townhouse
Listing Status Sold
Purchase Type For Sale
Square Footage 1,793 sqft
Price per Sqft $523
Subdivision Pebble Beach
MLS Listing ID 964389
Sold Date 08/26/24
Style Rancher
Bedrooms 2
HOA Fees $630/mo
Rental Info Some Rentals
Year Built 1991
Annual Tax Amount $3,788
Tax Year 2023
Lot Size 1,742 Sqft
Acres 0.04
Property Description
Lovely 'Pebble Beach' Oceanview Patio Home! Spacious 2 Bed/2 Bath Patio Home boasting picture-perfect views that stretch beyond Lasqueti and Texada Islands, and across the Strait of Georgia to the mainland mountains! Bright layout with multiple skylights, OS windows, amazing outdoor living space, and a fabulous location in 'Pebble Beach,' a pet-friendly community with a Clubhouse, pond, RV prkg, no age restrictions, and a prime location midway between Parksville and Qualicum Beach. Large covered patio with skylight, open-plan Kitchen/Living/Dining Room with ocean views. Living Room features OH trayed ceiling and nat gas FP, Deluxe Kitchen offers stainless appls, wood cabinetry, and a Breakfast Nook. Expansive deck for outdoor dining. Primary Bedroom Suite features a WI closet and 3-pc ensuite. The layout is completed by a 3-pc Main Bath, a Laundry Closet, and a 2nd Bedroom. Visit our website for more info.
Location
Province BC
County Nanaimo Regional District
Area Pq French Creek
Zoning RS4
Direction South
Rooms
Basement Crawl Space
Main Level Bedrooms 2
Kitchen 1
Interior
Interior Features Breakfast Nook, Closet Organizer, Dining Room, French Doors
Heating Forced Air
Cooling None
Flooring Carpet, Tile
Fireplaces Number 1
Fireplaces Type Gas
Fireplace 1
Window Features Aluminum Frames,Blinds,Skylight(s)
Appliance Dishwasher, F/S/W/D, Garburator, Microwave, Oven/Range Electric
Laundry In House
Exterior
Exterior Feature Balcony/Deck, Garden, Low Maintenance Yard, Sprinkler System
Garage Spaces 2.0
Utilities Available Cable Available, Compost, Electricity To Lot, Garbage, Natural Gas To Lot, Phone Available, Recycling
Amenities Available Clubhouse, Meeting Room
Waterfront Description Ocean
View Y/N 1
View Ocean
Roof Type Asphalt Shingle,Asphalt Torch On
Total Parking Spaces 2
Building
Lot Description Easy Access, Gated Community, Landscaped, Marina Nearby, Near Golf Course, Park Setting, Private, Quiet Area, Recreation Nearby, Serviced, Shopping Nearby, Southern Exposure, Walk on Waterfront
Building Description Cement Fibre,Frame Wood,Insulation All,Wood, Rancher
Faces South
Story 1
Foundation Poured Concrete
Sewer Sewer Connected
Water Regional/Improvement District
Architectural Style West Coast
Additional Building None
Structure Type Cement Fibre,Frame Wood,Insulation All,Wood
Others
Tax ID 017-610-575
Ownership Freehold/Strata
Pets Allowed Aquariums, Birds, Caged Mammals, Cats, Dogs, Number Limit, Size Limit
Read Less
Want to know what your home might be worth? Contact us for a FREE valuation!

Our team is ready to help you sell your home for the highest possible price ASAP
Bought with Pemberton Holmes Ltd. (Pkvl)






