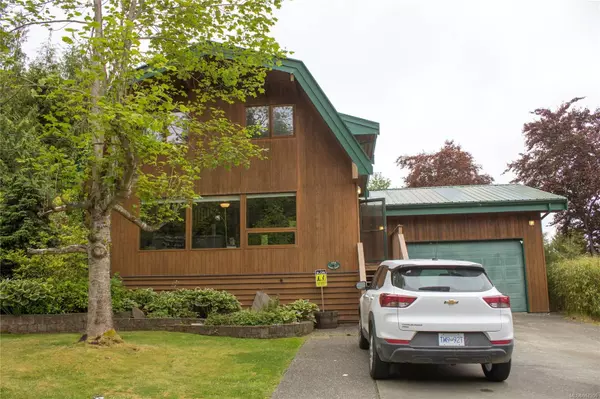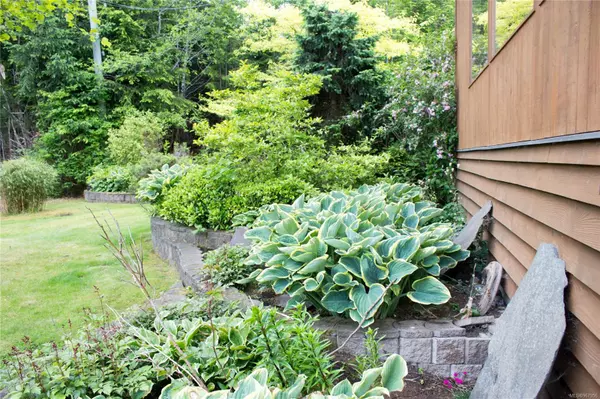$550,000
$579,000
5.0%For more information regarding the value of a property, please contact us for a free consultation.
490 Chapel St Port Mcneill, BC V0N 2R0
4 Beds
3 Baths
2,551 SqFt
Key Details
Sold Price $550,000
Property Type Single Family Home
Sub Type Single Family Detached
Listing Status Sold
Purchase Type For Sale
Square Footage 2,551 sqft
Price per Sqft $215
MLS Listing ID 967956
Sold Date 08/27/24
Style Main Level Entry with Lower/Upper Lvl(s)
Bedrooms 4
Rental Info Unrestricted
Year Built 1995
Annual Tax Amount $3,554
Tax Year 2024
Lot Size 9,583 Sqft
Acres 0.22
Property Description
Welcome to your dream home! A stunning Lindal Cedar home in a private and tranquil setting. Step into a grand chalet-style house with a stone fireplace, high and vaulted ceilings, exposed beams, and maple hardwood floors. The gorgeously sunlit kitchen and eating area are open-concept and offer an entrance from the double garage. Relax on the sunny deck overlooking the established gardens and private greenbelt, or have your morning coffee on the balcony off the primary bedroom on the second level, surrounded by lush forest. The finished basement provides a perfect family room and playroom or office nook. Enjoy North Island life to the fullest, with plenty of space to store your boat and/or RV.
Location
Province BC
County Port Mcneill, Town Of
Area Ni Port Mcneill
Zoning R-1
Direction East
Rooms
Other Rooms Greenhouse
Basement Finished, Walk-Out Access, With Windows
Kitchen 1
Interior
Interior Features Eating Area, Vaulted Ceiling(s)
Heating Electric, Forced Air
Cooling None
Flooring Hardwood
Fireplaces Number 1
Fireplaces Type Living Room, Propane
Equipment Electric Garage Door Opener
Fireplace 1
Window Features Insulated Windows,Wood Frames
Appliance Dishwasher, F/S/W/D, Garburator
Laundry In House
Exterior
Exterior Feature Balcony/Deck, Fencing: Full, Garden, See Remarks
Garage Spaces 2.0
Roof Type Metal
Total Parking Spaces 3
Building
Lot Description Family-Oriented Neighbourhood, No Through Road, Park Setting, Private, Quiet Area, Recreation Nearby, In Wooded Area
Building Description Wood,Other,See Remarks, Main Level Entry with Lower/Upper Lvl(s)
Faces East
Foundation Poured Concrete
Sewer Sewer Connected
Water Municipal
Architectural Style Post & Beam
Additional Building None
Structure Type Wood,Other,See Remarks
Others
Restrictions Easement/Right of Way,Other
Tax ID 018-999-174
Ownership Freehold
Pets Allowed Aquariums, Birds, Caged Mammals, Cats, Dogs
Read Less
Want to know what your home might be worth? Contact us for a FREE valuation!

Our team is ready to help you sell your home for the highest possible price ASAP
Bought with 460 Realty Inc. (PH)





