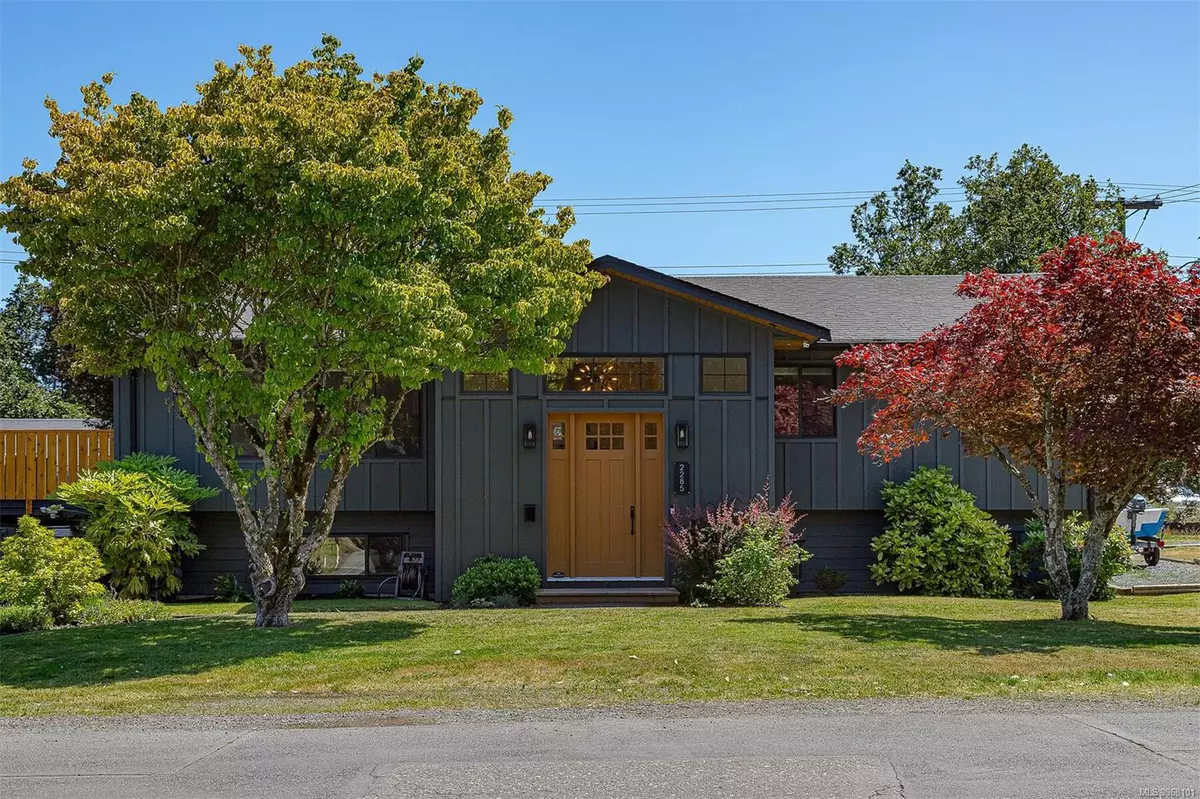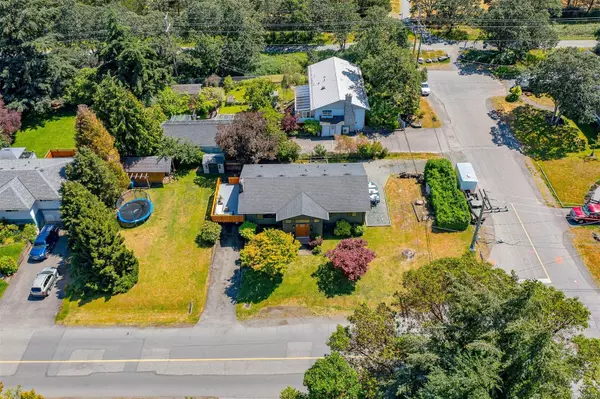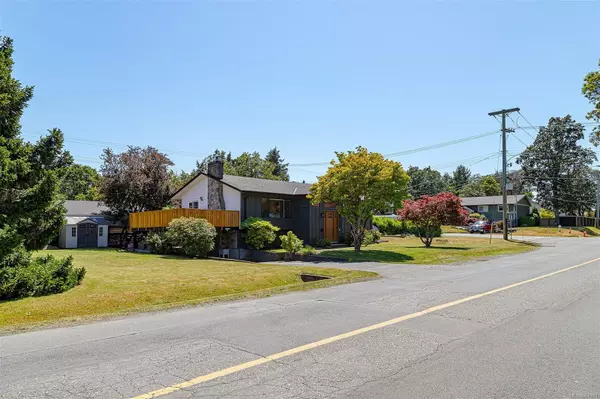$1,085,000
$1,100,000
1.4%For more information regarding the value of a property, please contact us for a free consultation.
2285 Marlene Dr Colwood, BC V9B 2E1
5 Beds
3 Baths
2,655 SqFt
Key Details
Sold Price $1,085,000
Property Type Single Family Home
Sub Type Single Family Detached
Listing Status Sold
Purchase Type For Sale
Square Footage 2,655 sqft
Price per Sqft $408
MLS Listing ID 968101
Sold Date 08/27/24
Style Split Entry
Bedrooms 5
Rental Info Unrestricted
Year Built 1968
Annual Tax Amount $4,163
Tax Year 2023
Lot Size 0.260 Acres
Acres 0.26
Property Description
Beautifully maintained and updated family home that seamlessly blends modern convenience with classic charm. This spacious property features an open layout, enhanced by natural light and high-quality finishes such as hardwood floors and elegant fixtures. Five spacious bedrooms including a 2 bedroom suite, providing ample space for family and guests. The main floor gourmet kitchen is equipped with stainless steel appliances, quartz countertops, and a large island, perfect for meal preparation and entertaining. The cozy living area, featuring a fireplace, offers a comfortable space for relaxing and gathering with loved ones. Outside, the beautifully landscaped yard offers a peaceful retreat and space for outdoor activities. The large deck is ideal for summer barbecues and outdoor dining, and the property includes ample parking and space for boats and RV's. Close proximity to schools, parks, and local amenities. This move-in-ready home is waiting for you to make it your own.
Location
Province BC
County Capital Regional District
Area Co Colwood Lake
Direction North
Rooms
Basement Finished
Main Level Bedrooms 3
Kitchen 2
Interior
Heating Forced Air, Natural Gas
Cooling None
Fireplaces Number 1
Fireplaces Type Wood Burning
Fireplace 1
Laundry In House, In Unit
Exterior
Carport Spaces 1
Roof Type Fibreglass Shingle
Total Parking Spaces 4
Building
Building Description Frame Wood, Split Entry
Faces North
Foundation Poured Concrete
Sewer Septic System
Water Municipal
Additional Building Exists
Structure Type Frame Wood
Others
Tax ID 003-562-387
Ownership Freehold
Pets Allowed Aquariums, Birds, Caged Mammals, Cats, Dogs
Read Less
Want to know what your home might be worth? Contact us for a FREE valuation!

Our team is ready to help you sell your home for the highest possible price ASAP
Bought with eXp Realty






