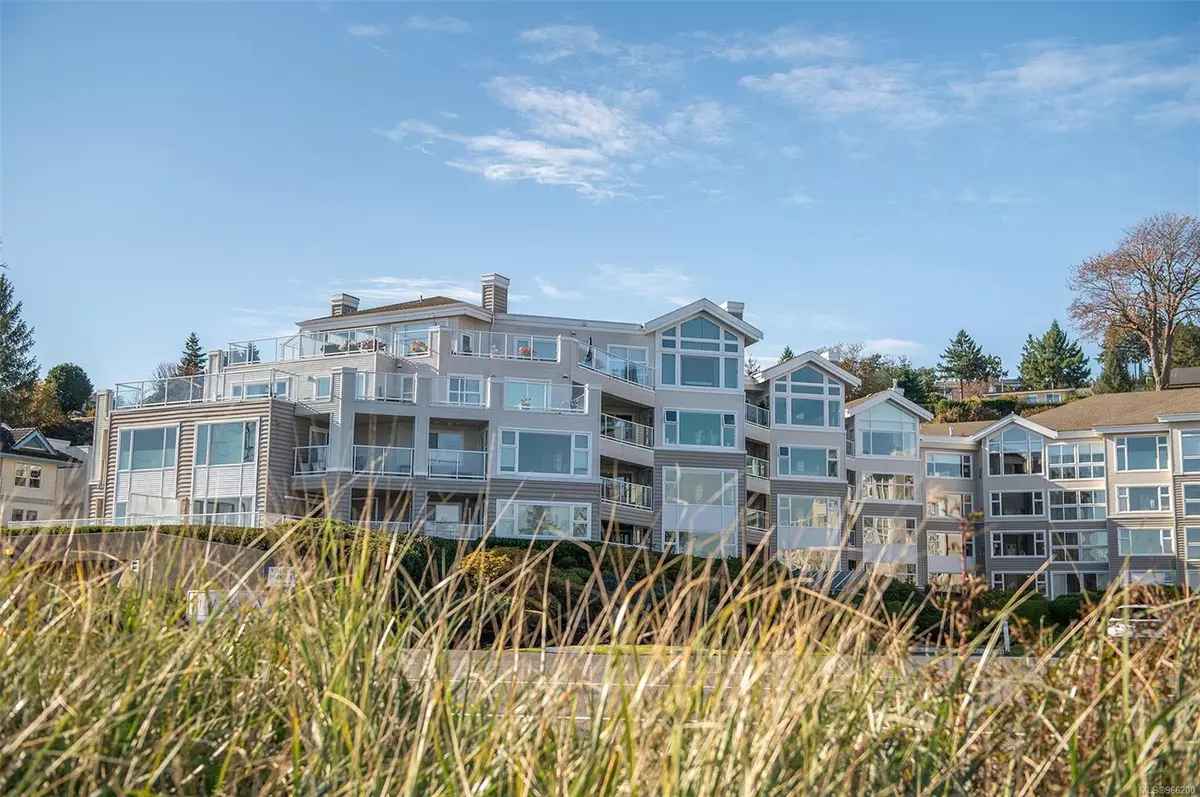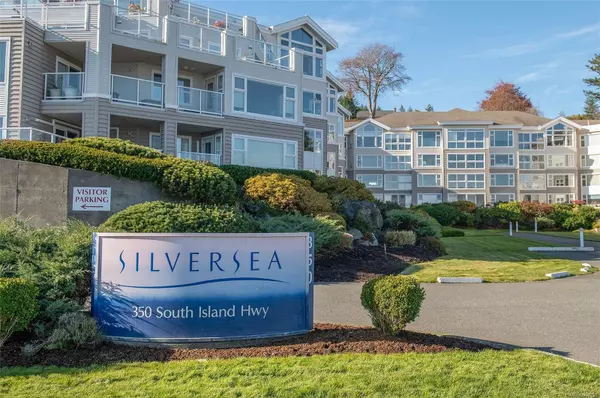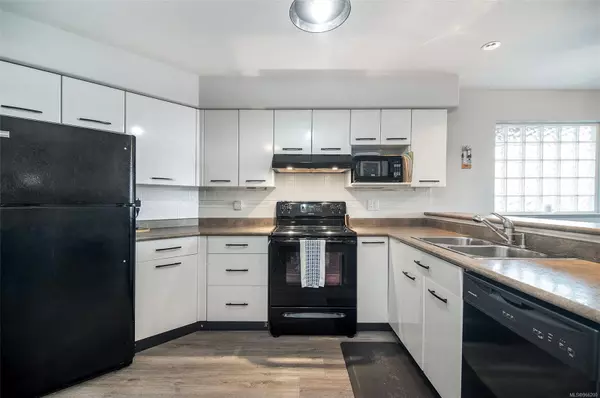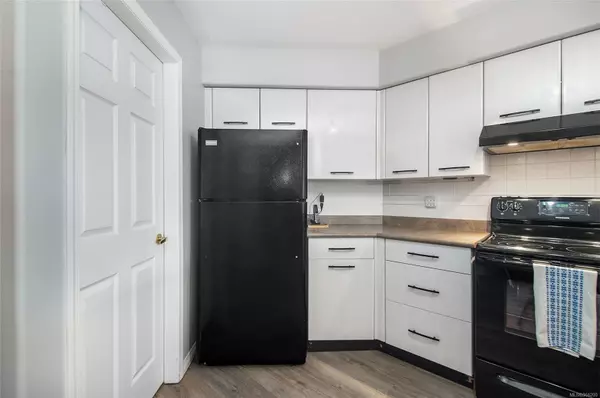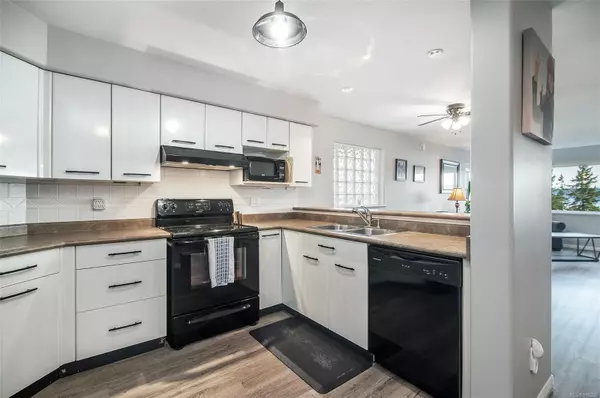$427,000
$444,500
3.9%For more information regarding the value of a property, please contact us for a free consultation.
350 Island Hwy S #104 Campbell River, BC V9W 1A6
1 Bed
2 Baths
1,044 SqFt
Key Details
Sold Price $427,000
Property Type Condo
Sub Type Condo Apartment
Listing Status Sold
Purchase Type For Sale
Square Footage 1,044 sqft
Price per Sqft $409
Subdivision Silver Sea
MLS Listing ID 966200
Sold Date 08/28/24
Style Condo
Bedrooms 1
HOA Fees $353/mo
Rental Info Some Rentals
Year Built 1998
Annual Tax Amount $3,446
Tax Year 2024
Property Sub-Type Condo Apartment
Property Description
Welcome to #104-350 Island Hwy South. LOOK no further for that stunning front-row view of Discovery Passage, Quadra Island, and the North Shore mountains, along with 14 kilometers of ocean vistas to explore on foot or by bike starting from the entrance of the Silver-Sea complex. This exceptional design ensures that every room in your condo has a view. The primary bedroom features a walk-in closet and a private bathroom. Additionally, there's a spacious extra room that can serve as a second bedroom, an office, or anything else you might need. Other features include a powder room, laundry facilities, a pantry, a well-appointed kitchen, a generous living room, and dining space. You also get two parking stalls, a storage locker, and more. Imagine sipping your morning coffee as you watch the eagles soar from your private patio.
Location
Province BC
County Campbell River, City Of
Area Cr Campbell River Central
Direction East
Rooms
Main Level Bedrooms 1
Kitchen 1
Interior
Interior Features Dining/Living Combo
Heating Baseboard
Cooling None
Flooring Mixed
Fireplaces Number 1
Fireplaces Type Gas
Fireplace 1
Laundry In House
Exterior
Exterior Feature Balcony
Parking Features Underground
Amenities Available Elevator(s), Fitness Centre, Guest Suite, Storage Unit
View Y/N 1
View Mountain(s), Ocean
Roof Type Asphalt Shingle,Membrane
Handicap Access Accessible Entrance
Total Parking Spaces 2
Building
Lot Description Central Location, Landscaped
Building Description Insulation: Ceiling,Insulation: Walls,Vinyl Siding, Condo
Faces East
Story 4
Foundation Poured Concrete
Sewer Sewer Connected
Water Municipal
Structure Type Insulation: Ceiling,Insulation: Walls,Vinyl Siding
Others
HOA Fee Include Property Management
Tax ID 024-124-150
Ownership Freehold/Strata
Pets Allowed Cats, Dogs
Read Less
Want to know what your home might be worth? Contact us for a FREE valuation!

Our team is ready to help you sell your home for the highest possible price ASAP
Bought with Royal LePage Advance Realty


