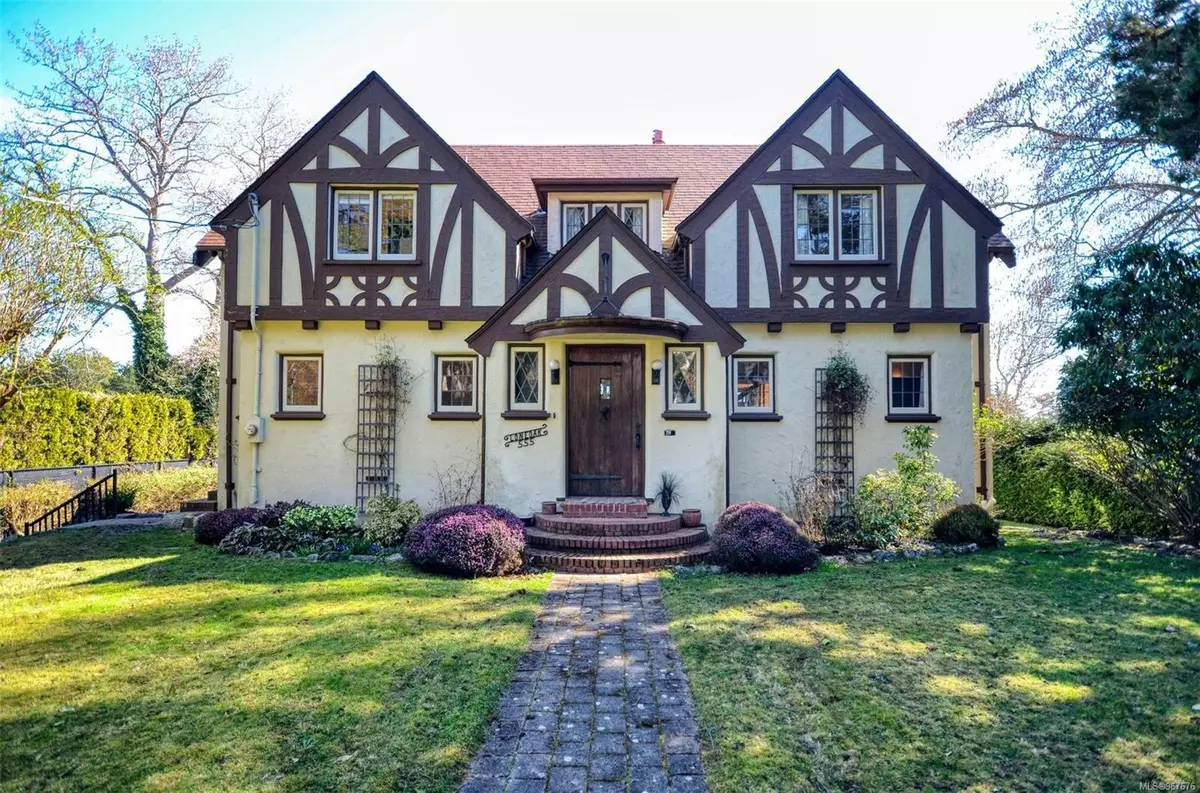$2,500,000
$2,900,000
13.8%For more information regarding the value of a property, please contact us for a free consultation.
555 Newport Ave Oak Bay, BC V8S 5C6
3 Beds
3 Baths
3,034 SqFt
Key Details
Sold Price $2,500,000
Property Type Single Family Home
Sub Type Single Family Detached
Listing Status Sold
Purchase Type For Sale
Square Footage 3,034 sqft
Price per Sqft $823
MLS Listing ID 967676
Sold Date 08/29/24
Style Main Level Entry with Lower/Upper Lvl(s)
Bedrooms 3
Rental Info Unrestricted
Year Built 1930
Annual Tax Amount $14,101
Tax Year 2023
Lot Size 0.340 Acres
Acres 0.34
Property Description
"Lone Oak" is a fine example of a 1930 Tudor custom home that is located in what was originally the "Golf Links Park Subdivision". Located right on the 17th Hole of the iconic Victoria Golf Club, this 3 bedroom, 2 1/2 bathroom home offers so many classic details but also has a modernized high end kitchen . The interior boasts formal dining and living rooms, oak narrow strip flooring, cedar lined closets, hot water heating, recent roof, upgraded insulation, upgraded perimeter drains, plus there is a full 7'plus high basement ready for your ideas. Bonus features include Ocean Views, double garage, sprinkler system, repointed ornamental chimney, and a gorgeous 15,000 sq. ft. (0.34 acre) East facing lot. All of this and located in arguably one of the best areas of Victoria. This home has been in the same family for over 50 years and is an incredible opportunity.
Location
Province BC
County Capital Regional District
Area Ob South Oak Bay
Direction West
Rooms
Basement Full, Unfinished, Walk-Out Access, With Windows
Kitchen 1
Interior
Interior Features Eating Area, Storage, Workshop
Heating Hot Water, Oil
Cooling None
Flooring Hardwood
Fireplaces Number 3
Fireplaces Type Living Room, Primary Bedroom
Equipment Sump Pump
Fireplace 1
Window Features Stained/Leaded Glass
Appliance Built-in Range, Dishwasher, Dryer, Microwave, Oven/Range Electric, Refrigerator, Washer
Laundry In Unit
Exterior
Exterior Feature Fencing: Partial, Sprinkler System
Garage Spaces 2.0
View Y/N 1
View Mountain(s), Ocean
Roof Type Asphalt Shingle
Total Parking Spaces 2
Building
Lot Description Curb & Gutter, Irrigation Sprinkler(s), Landscaped, On Golf Course, Private, Serviced, Sidewalk, See Remarks
Building Description Frame Wood,Stucco, Main Level Entry with Lower/Upper Lvl(s)
Faces West
Foundation Poured Concrete
Sewer Sewer Connected
Water Municipal
Architectural Style Tudor
Structure Type Frame Wood,Stucco
Others
Restrictions Restrictive Covenants
Tax ID 007-934-394
Ownership Freehold
Acceptable Financing Purchaser To Finance
Listing Terms Purchaser To Finance
Pets Allowed Aquariums, Birds, Caged Mammals, Cats, Dogs
Read Less
Want to know what your home might be worth? Contact us for a FREE valuation!

Our team is ready to help you sell your home for the highest possible price ASAP
Bought with Newport Realty Ltd.






