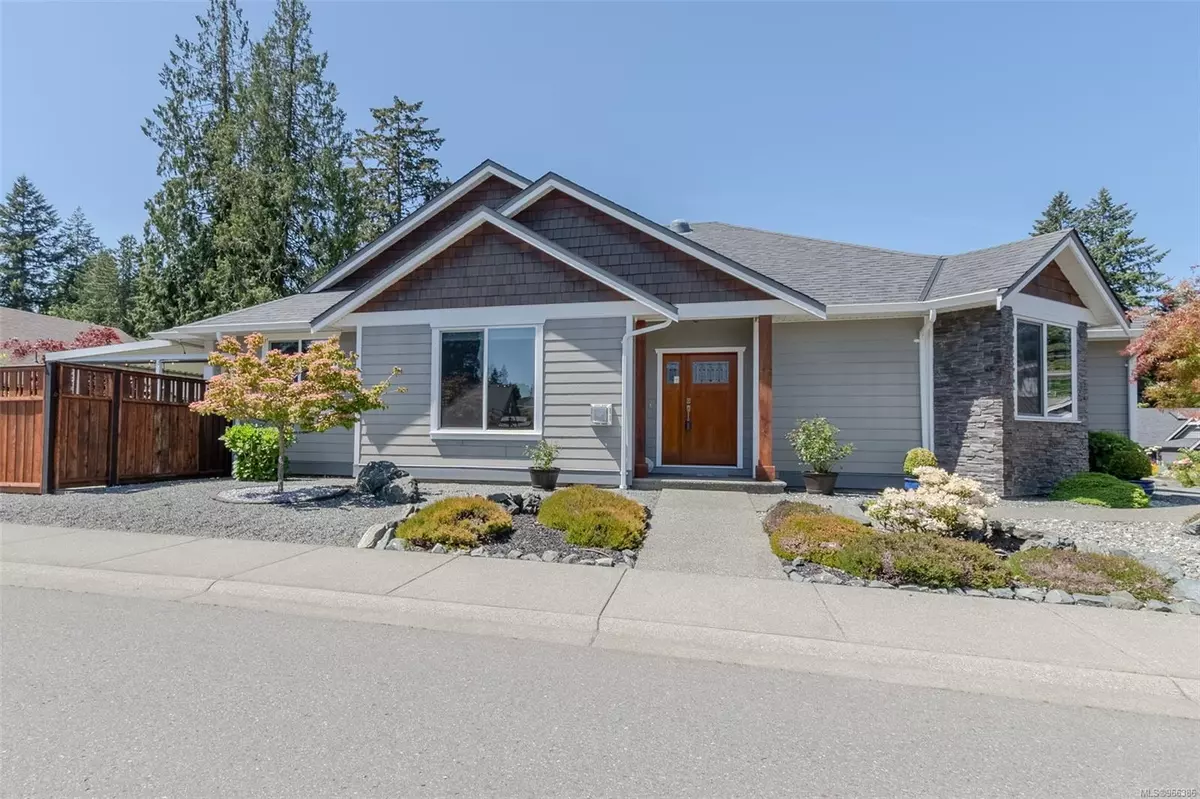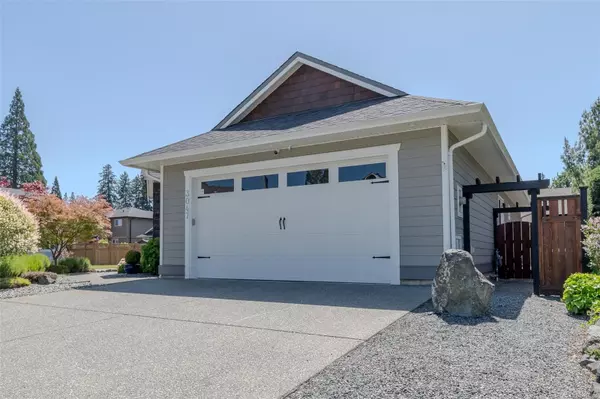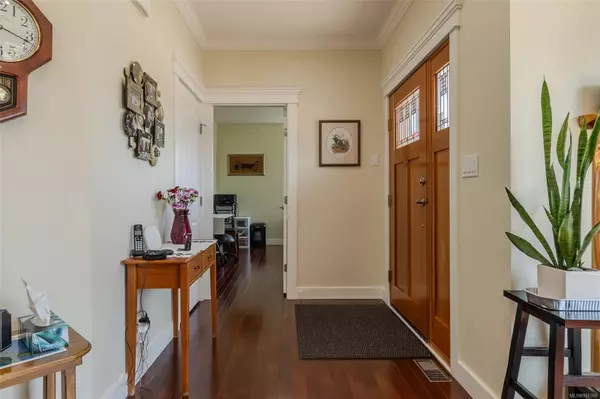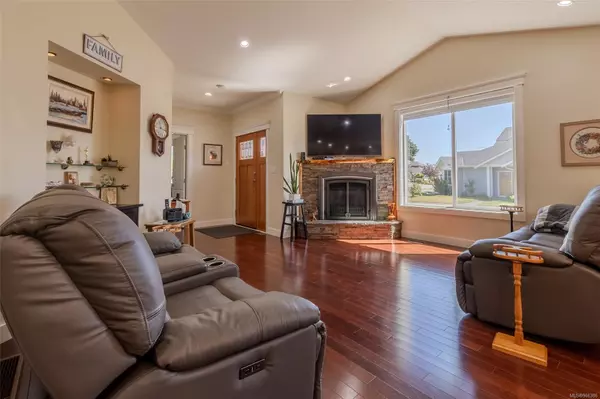$800,000
$789,900
1.3%For more information regarding the value of a property, please contact us for a free consultation.
3047 Keystone Dr Duncan, BC V9L 0E1
3 Beds
2 Baths
1,436 SqFt
Key Details
Sold Price $800,000
Property Type Single Family Home
Sub Type Single Family Detached
Listing Status Sold
Purchase Type For Sale
Square Footage 1,436 sqft
Price per Sqft $557
Subdivision Stone Manor Estated
MLS Listing ID 966386
Sold Date 08/29/24
Style Rancher
Bedrooms 3
Rental Info Unrestricted
Year Built 2011
Annual Tax Amount $4,508
Tax Year 2022
Lot Size 5,662 Sqft
Acres 0.13
Property Description
Welcome to this charming and impeccably maintained 3-bedroom, 2-bathroom rancher-style home, perfectly designed for convenience and comfort, all on one level. Nestled on a spacious lot, the property boasts a fully fenced, private, and beautifully landscaped backyard, ideal for relaxation and entertaining. The backyard features a covered patio with pull-down shades, providing a serene and shaded retreat. Enjoy year-round comfort with an efficient electric furnace for cozy winters and a heat pump to keep you cool during the summer months. The easy-to-maintain front and backyard are fully irrigated, ensuring you spend more time enjoying your outdoor space rather than working on it. Located in a highly desirable area, this home is just minutes away from top-rated schools and a variety of amenities, making it a perfect fit for families, retirees, or anyone looking for the convenience of one-level living.
Location
Province BC
County North Cowichan, Municipality Of
Area Du West Duncan
Zoning R3
Direction Northeast
Rooms
Basement Crawl Space
Main Level Bedrooms 3
Kitchen 1
Interior
Heating Electric, Forced Air, Heat Pump
Cooling Air Conditioning
Flooring Hardwood, Tile, Wood
Fireplaces Number 1
Fireplaces Type Gas
Equipment Central Vacuum
Fireplace 1
Window Features Insulated Windows
Appliance F/S/W/D
Laundry In House
Exterior
Exterior Feature Low Maintenance Yard, Sprinkler System
Garage Spaces 2.0
Utilities Available Underground Utilities
Roof Type Asphalt Shingle
Total Parking Spaces 4
Building
Lot Description Central Location, Corner, Cul-de-sac, Easy Access, Family-Oriented Neighbourhood, Irrigation Sprinkler(s), Landscaped, Level, Quiet Area, Recreation Nearby, Serviced, Shopping Nearby, Sidewalk
Building Description Cement Fibre,Insulation: Ceiling,Insulation: Walls, Rancher
Faces Northeast
Foundation Poured Concrete
Sewer Sewer Connected
Water Municipal
Structure Type Cement Fibre,Insulation: Ceiling,Insulation: Walls
Others
Tax ID 028-299-531
Ownership Freehold
Pets Allowed Aquariums, Birds, Caged Mammals, Cats, Dogs
Read Less
Want to know what your home might be worth? Contact us for a FREE valuation!

Our team is ready to help you sell your home for the highest possible price ASAP
Bought with Coldwell Banker Oceanside Real Estate





