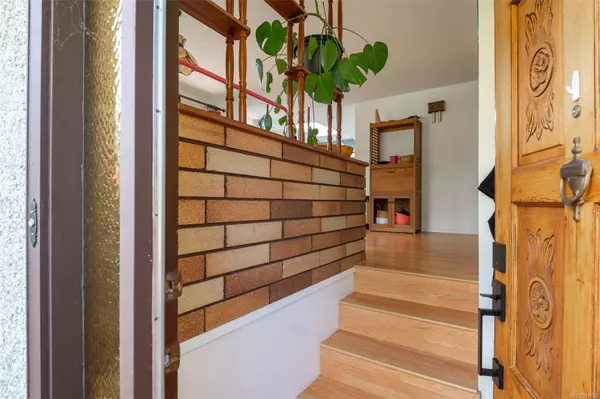$642,000
$659,000
2.6%For more information regarding the value of a property, please contact us for a free consultation.
3480 Markham Rd Port Alberni, BC V9Y 8T1
4 Beds
1 Bath
2,673 SqFt
Key Details
Sold Price $642,000
Property Type Single Family Home
Sub Type Single Family Detached
Listing Status Sold
Purchase Type For Sale
Square Footage 2,673 sqft
Price per Sqft $240
MLS Listing ID 968602
Sold Date 08/29/24
Style Split Level
Bedrooms 4
Rental Info Unrestricted
Year Built 1972
Annual Tax Amount $1,940
Tax Year 2023
Lot Size 0.430 Acres
Acres 0.43
Property Description
Cherry Creek family home- Located in a quiet neighborhood in the preferred Cherry Creek area, this 4 bedroom, 1 bath room homes offers plenty of options for the growing family. The main floor boasts a spacious living room with gas fireplace, cozy kitchen, and separate dining area with access to the huge deck just steps away, perfect for bbqs with family and friends. Completing the main floor is the big primary bedroom, 2 more bedrooms, 4 piece main bathroom and conveniently located laundry room. Downstairs you will find the rec room, perfect for the kids to play in, 4th bedroom, bathroom area with plumbing for a shower, toilet and sink already in place, storage area, workshop and access to the carport and back yard. Outside you will find ample space for parking your RV or boat, a potential garden area, and close proximity to the golf course and walking trails.
Location
Province BC
County Alberni-clayoquot Regional District
Area Pa Alberni Valley
Zoning R1
Direction West
Rooms
Basement Full, None
Main Level Bedrooms 3
Kitchen 1
Interior
Interior Features Dining Room, Eating Area
Heating Forced Air, Heat Pump, Natural Gas
Cooling Air Conditioning
Flooring Mixed
Fireplaces Number 1
Fireplaces Type Gas
Fireplace 1
Laundry In House
Exterior
Exterior Feature Balcony/Deck
Carport Spaces 2
View Y/N 1
View Mountain(s)
Roof Type Asphalt Shingle
Total Parking Spaces 4
Building
Lot Description Near Golf Course, Quiet Area, Recreation Nearby, Shopping Nearby
Building Description Insulation: Ceiling,Insulation: Walls,Stucco, Split Level
Faces West
Foundation Poured Concrete
Sewer Septic System
Water Cooperative
Structure Type Insulation: Ceiling,Insulation: Walls,Stucco
Others
Tax ID 004-225-571
Ownership Freehold
Pets Allowed Aquariums, Birds, Caged Mammals, Cats, Dogs
Read Less
Want to know what your home might be worth? Contact us for a FREE valuation!

Our team is ready to help you sell your home for the highest possible price ASAP
Bought with RE/MAX Mid-Island Realty






