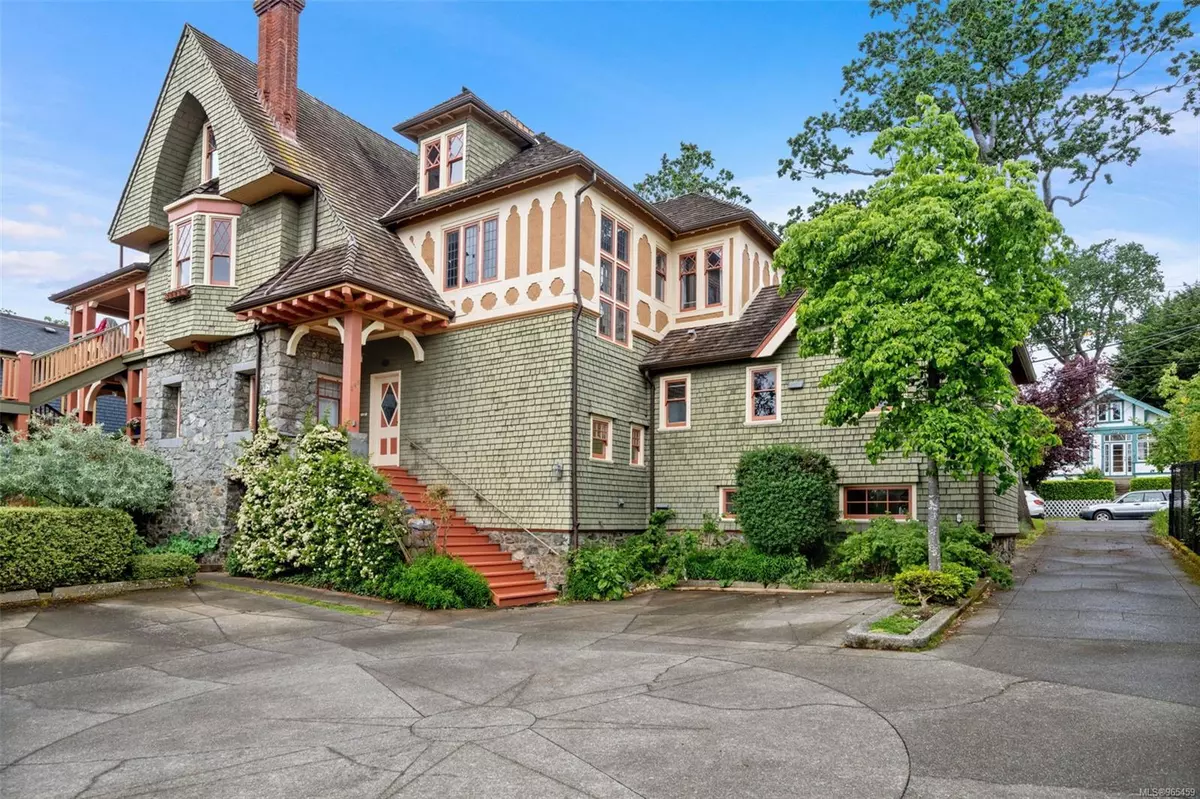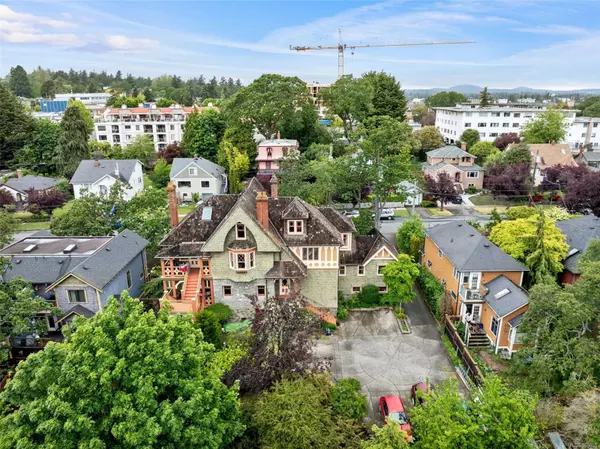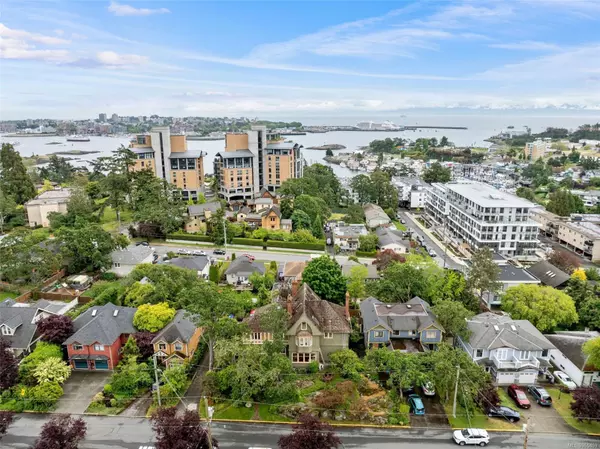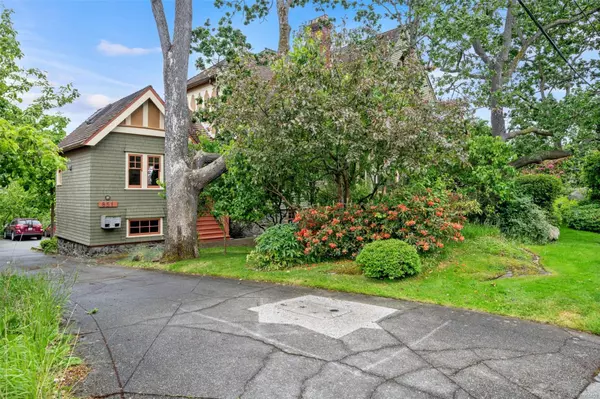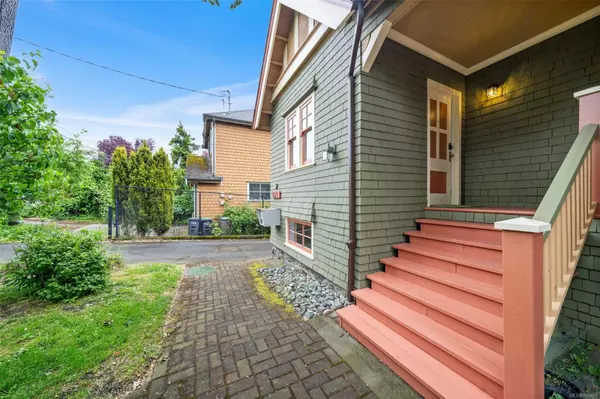$355,000
$375,000
5.3%For more information regarding the value of a property, please contact us for a free consultation.
851 Wollaston St #1 Esquimalt, BC V9A 5A9
1 Bed
1 Bath
480 SqFt
Key Details
Sold Price $355,000
Property Type Condo
Sub Type Condo Apartment
Listing Status Sold
Purchase Type For Sale
Square Footage 480 sqft
Price per Sqft $739
MLS Listing ID 965459
Sold Date 08/31/24
Style Condo
Bedrooms 1
HOA Fees $243/mo
Rental Info Unrestricted
Year Built 1907
Annual Tax Amount $1,541
Tax Year 2023
Lot Size 435 Sqft
Acres 0.01
Property Description
Unconditional awaiting deposit. Welcome to Cole’s Manor, designed by the renowned Architect Francis Rattenbury, also known for designing the B.C. Legislature building and Empress Hotel. Located a short stroll from the ocean and the Songhees walkway, this home is ideally situated in a quiet pocket of Esquimalt just an 8-minute bike from downtown Victoria. This charming home is nestled amongst lush communal gardens and mature Gary Oaks, providing a peaceful alternative to downtown condo living. With your own wing of the manor, you don’t have anyone living above you, and situated on the end this home is filled with natural light from three sides. Features parking, storage, and IN-SUITE LAUNDRY. Its elevated location provides privacy, and views of the mountains out the south-facing windows. Walking distance to shops, restaurants, Esquimalt Roasting Co, West Bay Cafe, and Captain Jacobson Park. This is the perfect pied de Terre for the minimalist seeking a home base in Victoria.
Location
Province BC
County Capital Regional District
Area Es Old Esquimalt
Direction North
Rooms
Other Rooms Storage Shed
Basement None
Kitchen 1
Interior
Interior Features Dining/Living Combo
Heating Electric
Cooling None
Flooring Hardwood
Window Features Wood Frames
Appliance Air Filter, Dryer, Oven Built-In, Refrigerator, Washer
Laundry Common Area, In Unit
Exterior
Exterior Feature Awning(s), Garden
Utilities Available Cable Available, Compost, Electricity Available, Garbage, Phone Available, Recycling
Amenities Available Bike Storage
Roof Type See Remarks
Total Parking Spaces 1
Building
Lot Description Marina Nearby, Recreation Nearby, Shopping Nearby, Sidewalk, Walk on Waterfront
Building Description Brick & Siding,Insulation All,Wood, Condo
Faces North
Story 4
Foundation Stone
Sewer Other
Water Municipal
Architectural Style Heritage
Structure Type Brick & Siding,Insulation All,Wood
Others
HOA Fee Include Insurance,Sewer,Water
Tax ID 023-204-681
Ownership Freehold/Strata
Pets Allowed Aquariums, Birds, Caged Mammals, Cats
Read Less
Want to know what your home might be worth? Contact us for a FREE valuation!

Our team is ready to help you sell your home for the highest possible price ASAP
Bought with RE/MAX Island Properties


