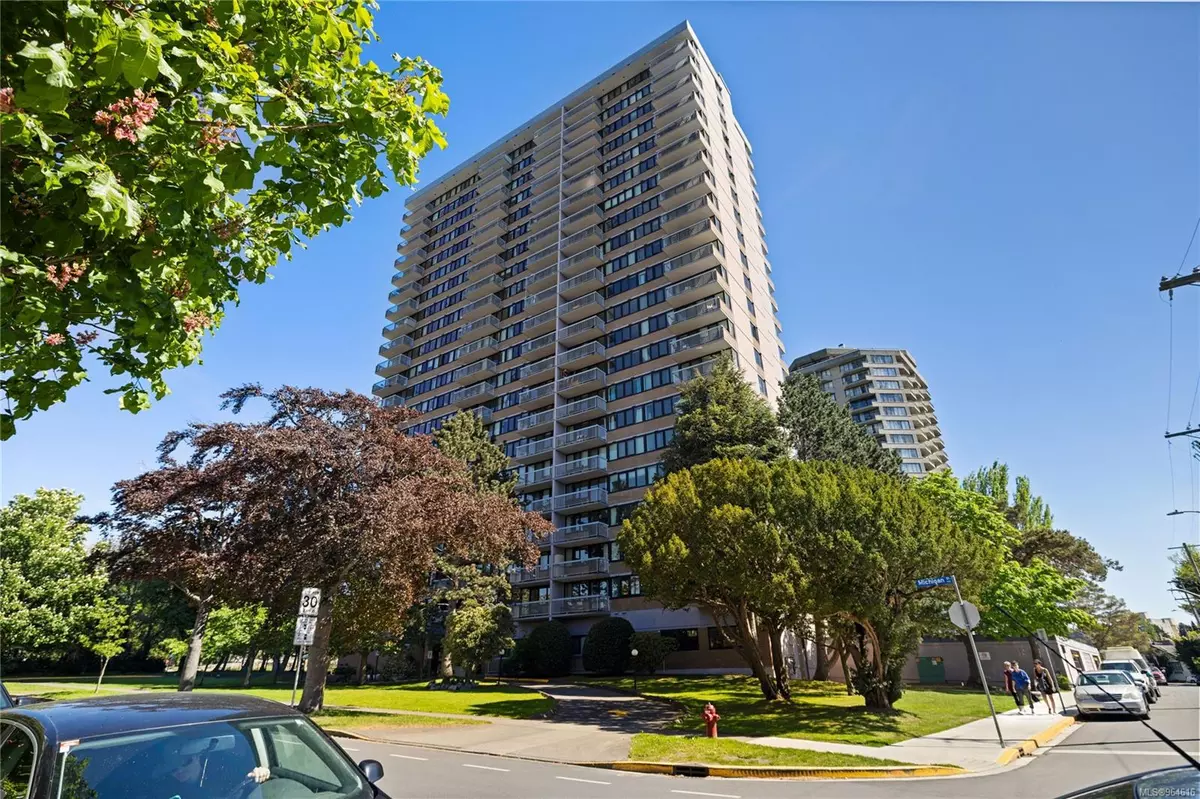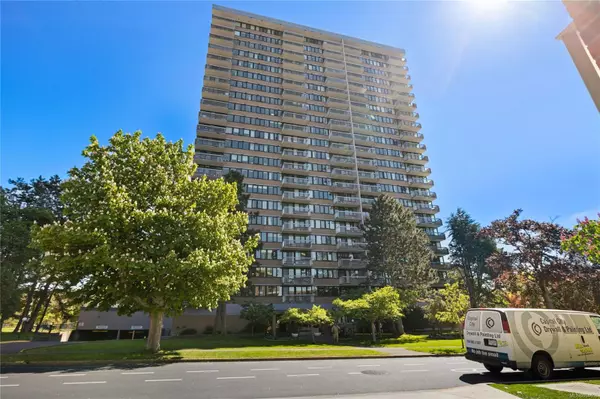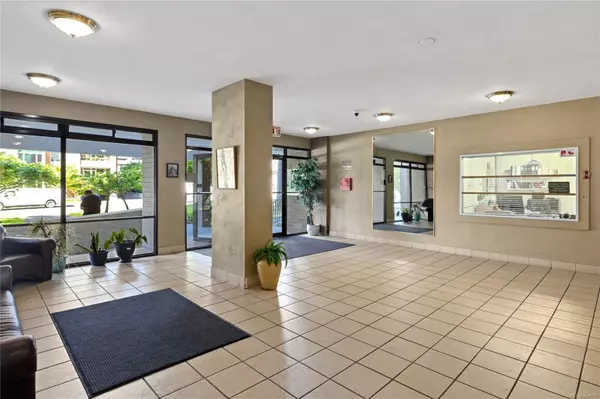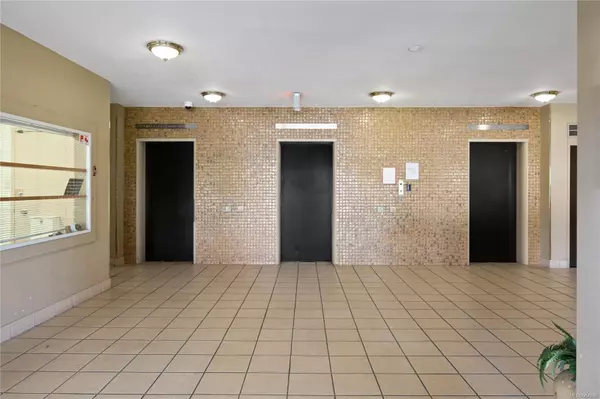$220,000
$229,000
3.9%For more information regarding the value of a property, please contact us for a free consultation.
647 Michigan St #607 Victoria, BC V8T 5G2
1 Bath
470 SqFt
Key Details
Sold Price $220,000
Property Type Condo
Sub Type Condo Apartment
Listing Status Sold
Purchase Type For Sale
Square Footage 470 sqft
Price per Sqft $468
Subdivision Orchard House
MLS Listing ID 964616
Sold Date 09/01/24
Style Condo
HOA Fees $496/mo
Rental Info Unrestricted
Year Built 1969
Annual Tax Amount $220,196
Tax Year 2023
Lot Size 435 Sqft
Acres 0.01
Property Description
Affordable living in James Bay! Orchard House is steps away from Beacon Hill Park and only minutes from downtown Victoria and the Inner Harbour. This incredibly bright, South facing studio unit sits on the 6th floor and is complete with a balcony overlooking the heated outdoor pool and expansive lawn area. Fully renovated and move in ready boasting a long list of amenities including an indoor hot tub, sauna, workshop, storage locker, dedicated bike storage and secure underground parking. Monthly fees include heat, hot water, property taxes, garbage and recycling disposal, building and grounds maintenance and onsite caretakers. An ideal Pied-a-terre, market entry home or investment property that recently rented for $1680/month. This is a leasehold property, with the lease expiry set for December 2073.
Location
Province BC
County Capital Regional District
Area Vi James Bay
Direction South
Rooms
Basement None
Kitchen 1
Interior
Interior Features Elevator, Sauna, Storage, Swimming Pool, Workshop
Heating Baseboard, Electric
Cooling None
Window Features Vinyl Frames
Appliance Built-in Range, Microwave, Refrigerator
Laundry Common Area
Exterior
Exterior Feature Balcony/Deck, Low Maintenance Yard, Sprinkler System, Swimming Pool, Wheelchair Access
Utilities Available Cable To Lot, Electricity To Lot, Garbage, Phone To Lot, Recycling, Underground Utilities
Amenities Available Bike Storage, Elevator(s), Pool: Outdoor, Sauna, Secured Entry, Spa/Hot Tub, Storage Unit, Street Lighting, Workshop Area
View Y/N 1
View City, Mountain(s)
Roof Type Asphalt Torch On
Handicap Access Accessible Entrance
Total Parking Spaces 1
Building
Lot Description Central Location, Curb & Gutter, Easy Access, Level, Marina Nearby, Near Golf Course, Park Setting, Recreation Nearby, Serviced, Shopping Nearby, Sidewalk, Southern Exposure
Building Description Steel and Concrete, Condo
Faces South
Story 23
Foundation Poured Concrete
Sewer Sewer Connected
Water Municipal
Architectural Style Contemporary
Structure Type Steel and Concrete
Others
HOA Fee Include Garbage Removal,Heat,Hot Water,Insurance,Property Management,Recycling,Septic,Sewer,Taxes,Water
Tax ID 004-154-878
Ownership Leasehold
Pets Allowed None
Read Less
Want to know what your home might be worth? Contact us for a FREE valuation!

Our team is ready to help you sell your home for the highest possible price ASAP
Bought with Royal LePage Coast Capital - Chatterton






