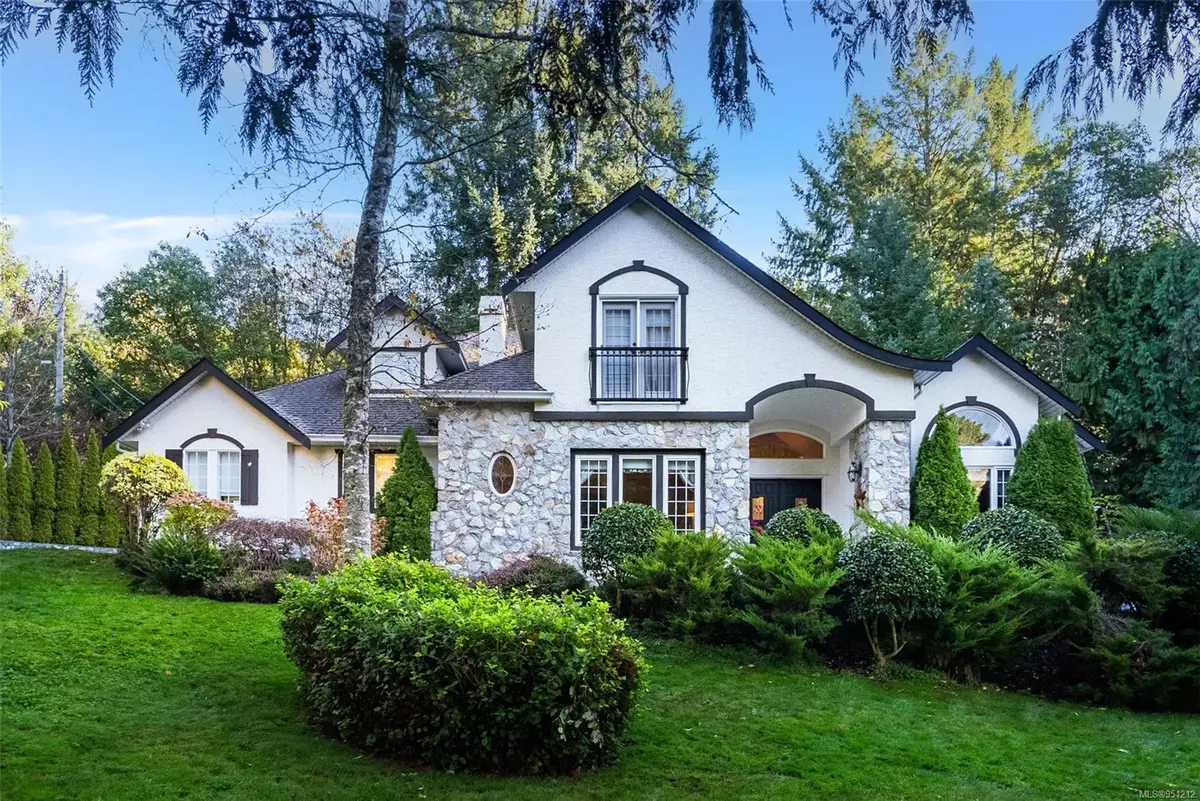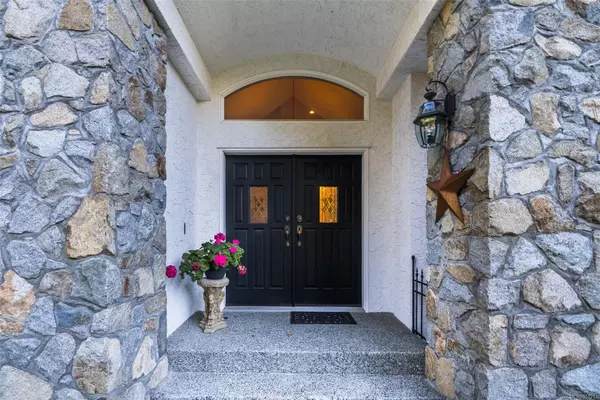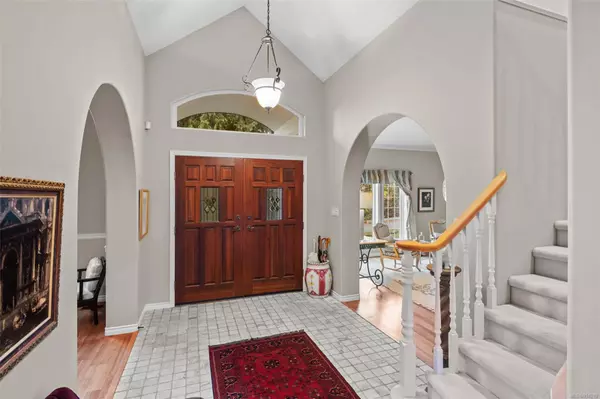$1,700,000
$1,699,000
0.1%For more information regarding the value of a property, please contact us for a free consultation.
11327 Nitinat Rd North Saanich, BC V8L 5R8
4 Beds
3 Baths
3,274 SqFt
Key Details
Sold Price $1,700,000
Property Type Single Family Home
Sub Type Single Family Detached
Listing Status Sold
Purchase Type For Sale
Square Footage 3,274 sqft
Price per Sqft $519
MLS Listing ID 951212
Sold Date 09/03/24
Style Main Level Entry with Upper Level(s)
Bedrooms 4
Rental Info Unrestricted
Year Built 1997
Annual Tax Amount $1
Tax Year 2024
Lot Size 0.990 Acres
Acres 0.99
Property Description
On a near-acre of pristine grounds and meticulously manicured gardens sits an impressive French Tudor property. Marked by classic features –French doors and windows, vaulted ceilings, and arched entryways– this 3-Bed/3-Bath, 3274-sqft home offers timeless architecture, inside and out. A grand foyer, along with the formal living and dining spaces sit at the front of the home, while the family living spaces are thoughtfully positioned at the back for a more private setting. The traditional layout flows seamlessly across the home’s 2400-sqft main floor, featuring a great room with a spacious kitchen and pantry, casual dining area, and family room, as well as a garden-view office, designated laundry room, and main-floor primary suite. Two additional bedrooms can be found on the second story.
Location
Province BC
County Capital Regional District
Area Ns Lands End
Zoning R-3
Direction West
Rooms
Basement Crawl Space
Main Level Bedrooms 2
Kitchen 1
Interior
Interior Features Cathedral Entry, Closet Organizer, Dining Room, Eating Area, French Doors, Soaker Tub, Vaulted Ceiling(s)
Heating Heat Pump, Natural Gas
Cooling Air Conditioning
Flooring Carpet, Hardwood, Tile
Fireplaces Number 1
Fireplaces Type Gas, Living Room
Fireplace 1
Window Features Skylight(s),Vinyl Frames
Appliance Dishwasher, Dryer, Oven/Range Gas, Range Hood, Refrigerator, Washer
Laundry In House
Exterior
Exterior Feature Balcony/Patio, Garden, Sprinkler System
Garage Spaces 2.0
Roof Type Asphalt Shingle
Handicap Access Ground Level Main Floor, Primary Bedroom on Main
Total Parking Spaces 4
Building
Lot Description Corner, Family-Oriented Neighbourhood, Landscaped, Private, Quiet Area
Building Description Insulation: Ceiling,Insulation: Walls,Stone,Stucco, Main Level Entry with Upper Level(s)
Faces West
Foundation Poured Concrete
Sewer Septic System
Water Municipal
Structure Type Insulation: Ceiling,Insulation: Walls,Stone,Stucco
Others
Tax ID 018-045-634
Ownership Freehold
Pets Allowed Aquariums, Birds, Caged Mammals, Cats, Dogs
Read Less
Want to know what your home might be worth? Contact us for a FREE valuation!

Our team is ready to help you sell your home for the highest possible price ASAP
Bought with Royal LePage Coast Capital - Sidney






