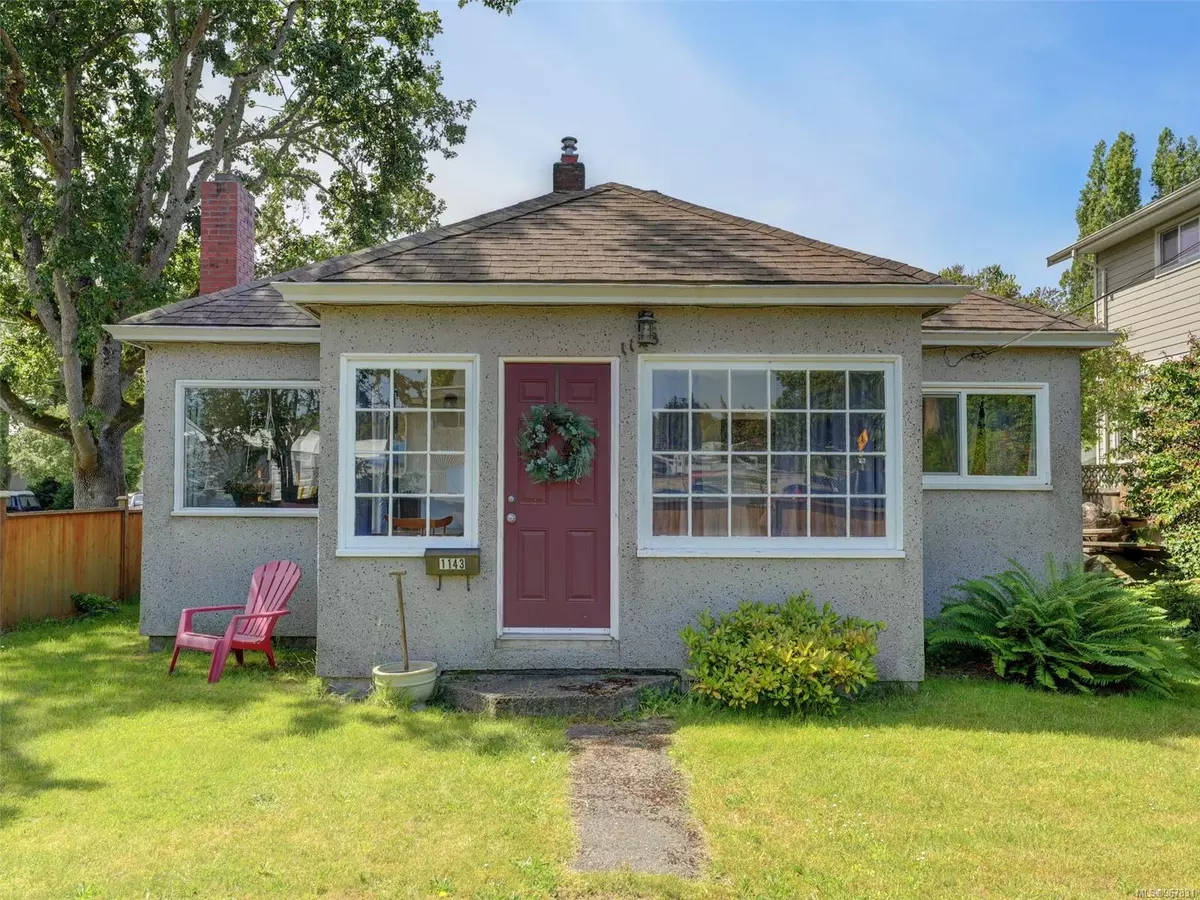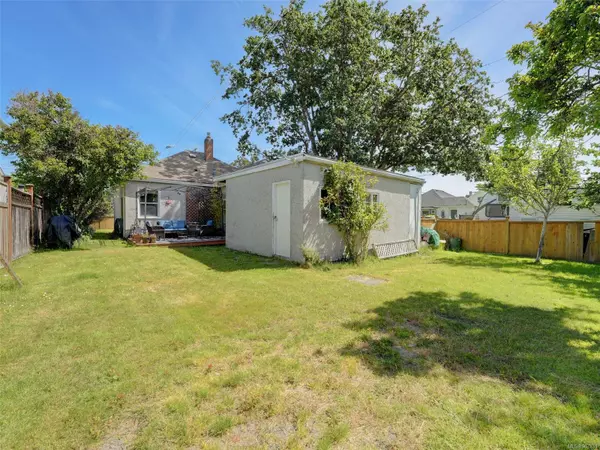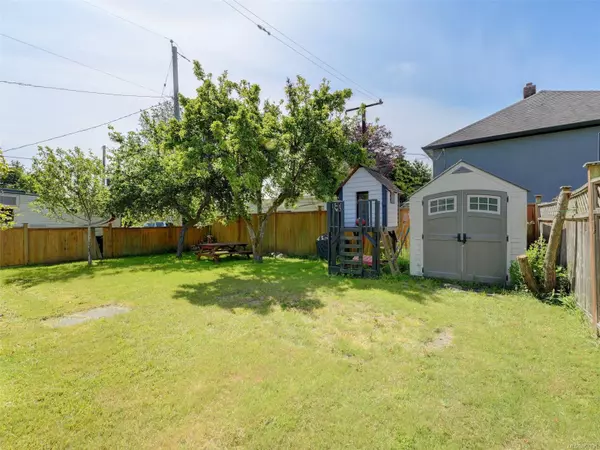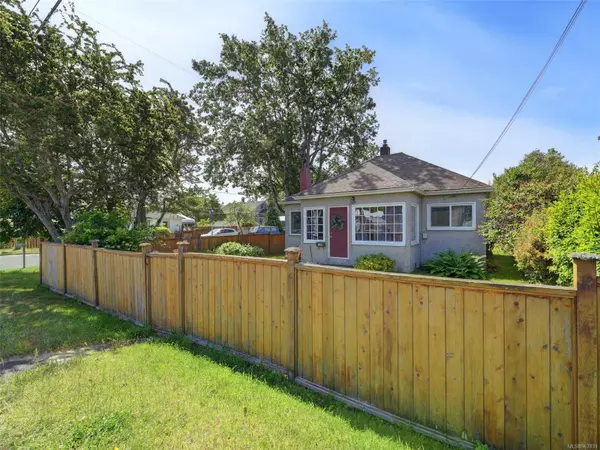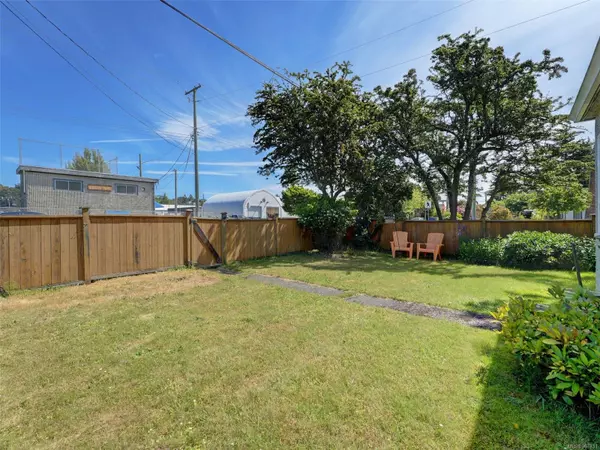$790,073
$799,000
1.1%For more information regarding the value of a property, please contact us for a free consultation.
1143 Lyall St Esquimalt, BC V9A 5G6
2 Beds
1 Bath
922 SqFt
Key Details
Sold Price $790,073
Property Type Single Family Home
Sub Type Single Family Detached
Listing Status Sold
Purchase Type For Sale
Square Footage 922 sqft
Price per Sqft $856
MLS Listing ID 967831
Sold Date 09/04/24
Style Rancher
Bedrooms 2
Rental Info Unrestricted
Year Built 1943
Annual Tax Amount $3,813
Tax Year 2023
Lot Size 5,227 Sqft
Acres 0.12
Property Description
Welcome to 1143 Lyall St - situated in the highly sought after Saxe Point area. This charming 2 bedroom, 1 bathroom character home sits on a level corner lot in the heart of Esquimalt. It's just a short walk to numerous parks, recreation opportunities, shops, restaurants, grocery stores and cafe's. This original 1940's home retains many of its great features including one level living, hardwood floors, eat-in kitchen, wood burning fireplace, front entry, laundry/mud room with sink, detached studio and large fully fenced south facing yard with deck. Ideal first home or perfect for those looking to downsize but not quite ready for a townhouse or condo. Take advantage of the off street parking with room for your boat or RV. Great holding property or future redevelopment potential.
Location
Province BC
County Capital Regional District
Area Es Saxe Point
Direction North
Rooms
Other Rooms Storage Shed, Workshop
Basement Crawl Space
Main Level Bedrooms 2
Kitchen 1
Interior
Heating Forced Air, Natural Gas
Cooling None
Fireplaces Number 1
Fireplaces Type Wood Burning
Fireplace 1
Laundry In House
Exterior
Garage Spaces 1.0
Roof Type Asphalt Shingle
Total Parking Spaces 2
Building
Lot Description Central Location, Corner, Easy Access, Level
Building Description Frame Wood,Stucco, Rancher
Faces North
Foundation Poured Concrete
Sewer Sewer Connected
Water Municipal
Architectural Style Character
Structure Type Frame Wood,Stucco
Others
Tax ID 000-036-251
Ownership Freehold
Pets Allowed Aquariums, Birds, Caged Mammals, Cats, Dogs
Read Less
Want to know what your home might be worth? Contact us for a FREE valuation!

Our team is ready to help you sell your home for the highest possible price ASAP
Bought with Royal LePage Coast Capital - Oak Bay


