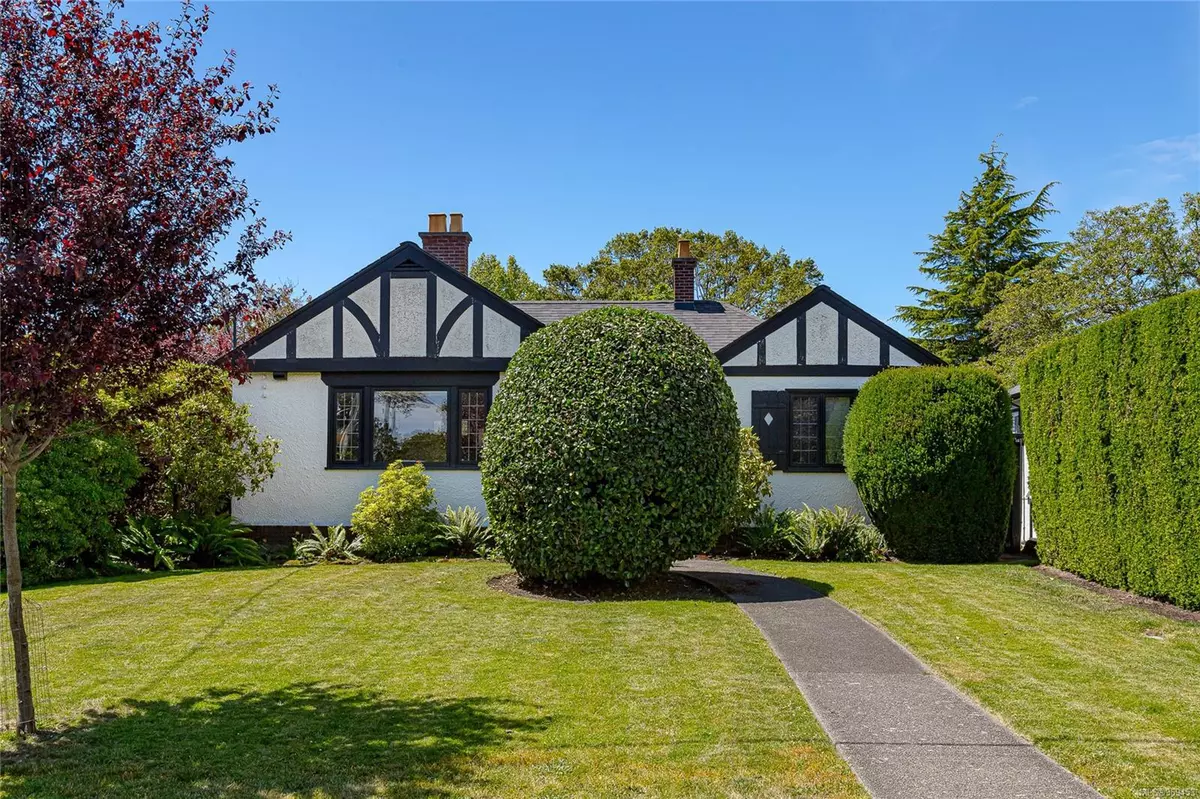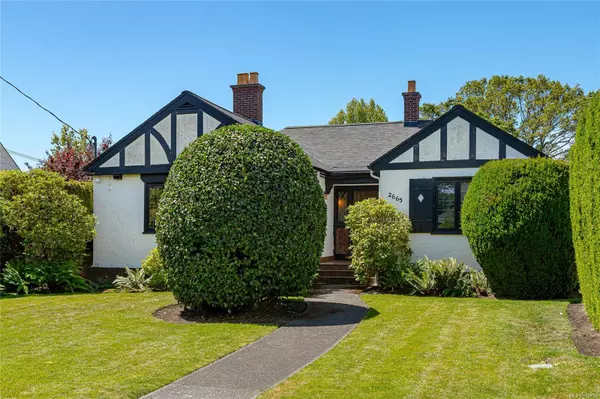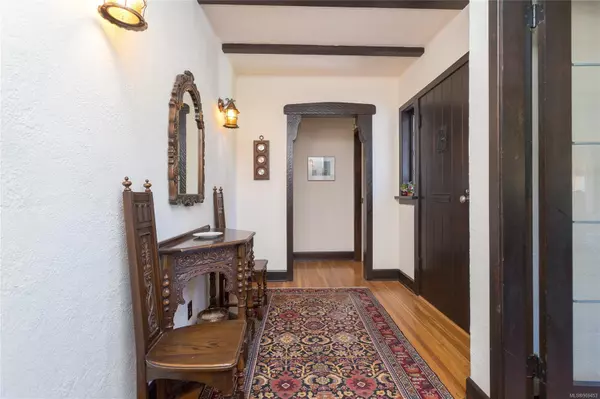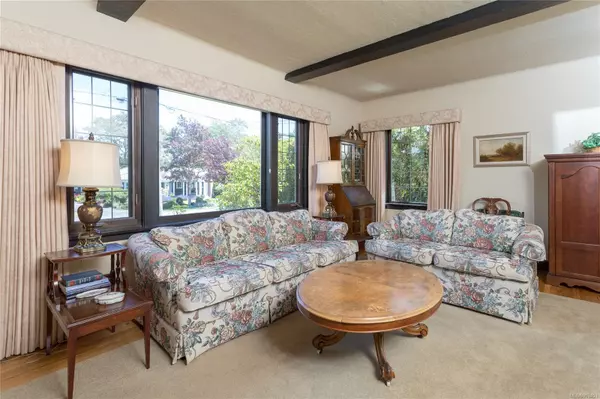$1,615,000
$1,549,900
4.2%For more information regarding the value of a property, please contact us for a free consultation.
2665 Dewdney Ave Oak Bay, BC V8R 3M3
2 Beds
2 Baths
2,092 SqFt
Key Details
Sold Price $1,615,000
Property Type Single Family Home
Sub Type Single Family Detached
Listing Status Sold
Purchase Type For Sale
Square Footage 2,092 sqft
Price per Sqft $771
MLS Listing ID 969453
Sold Date 09/04/24
Style Main Level Entry with Lower Level(s)
Bedrooms 2
Rental Info Unrestricted
Year Built 1944
Annual Tax Amount $7,504
Tax Year 2023
Lot Size 7,840 Sqft
Acres 0.18
Property Description
This classic 1944 home rests on prime, level, 65'x120' 7800 sq.ft., SW facing lot with a rear lane access. Bordering onto Uplands Estates, Dewdney Avenue is known as one of Victoria's premier neighbourhoods and prettiest uncrowded streets in Oak Bay. You’ll enjoy the peace and quiet of this established neighbourhood that is conveniently located within easy walking distance to Estevan Village with its retail opportunities and eateries. It’s also very near to the 70 acre Uplands Park, Willows Beach, excellent schools including Glenlyon Norfolk, UVic and Camosun College, two golf courses & Oak Bay Marina. This super functional floor plans is perfect the way it is however there are numerous possibilities you may consider to personalize the property such as: add a suite in the basement, add a garage out front and build a laneway carriage house, add another level to the home to create more bedrooms & bathrooms and or open the kitchen to the dining area.
Location
Province BC
County Capital Regional District
Area Ob Estevan
Direction Northeast
Rooms
Basement Partially Finished, Walk-Out Access, With Windows
Main Level Bedrooms 2
Kitchen 1
Interior
Interior Features Dining Room, French Doors, Storage, Workshop
Heating Forced Air, Natural Gas
Cooling None
Flooring Hardwood, Linoleum
Fireplaces Number 3
Fireplaces Type Family Room, Living Room, Other
Equipment Electric Garage Door Opener, Security System
Fireplace 1
Window Features Blinds,Insulated Windows,Window Coverings,Wood Frames
Appliance Dishwasher, F/S/W/D, Freezer
Laundry In House
Exterior
Exterior Feature Awning(s), Balcony/Patio, Fenced, Fencing: Partial, Garden, Security System, Sprinkler System
Garage Spaces 2.0
Roof Type Fibreglass Shingle
Handicap Access Primary Bedroom on Main
Total Parking Spaces 2
Building
Lot Description Easy Access, Family-Oriented Neighbourhood, Landscaped, Level, Marina Nearby, Near Golf Course, Park Setting, Quiet Area, Recreation Nearby, Shopping Nearby
Building Description Frame Wood,Insulation: Ceiling,Insulation: Walls,Stucco, Main Level Entry with Lower Level(s)
Faces Northeast
Foundation Poured Concrete
Sewer Sewer Connected
Water Municipal
Architectural Style Tudor
Additional Building Potential
Structure Type Frame Wood,Insulation: Ceiling,Insulation: Walls,Stucco
Others
Tax ID 005-957-435
Ownership Freehold
Acceptable Financing Purchaser To Finance
Listing Terms Purchaser To Finance
Pets Allowed Aquariums, Birds, Caged Mammals, Cats, Dogs
Read Less
Want to know what your home might be worth? Contact us for a FREE valuation!

Our team is ready to help you sell your home for the highest possible price ASAP
Bought with The Agency






