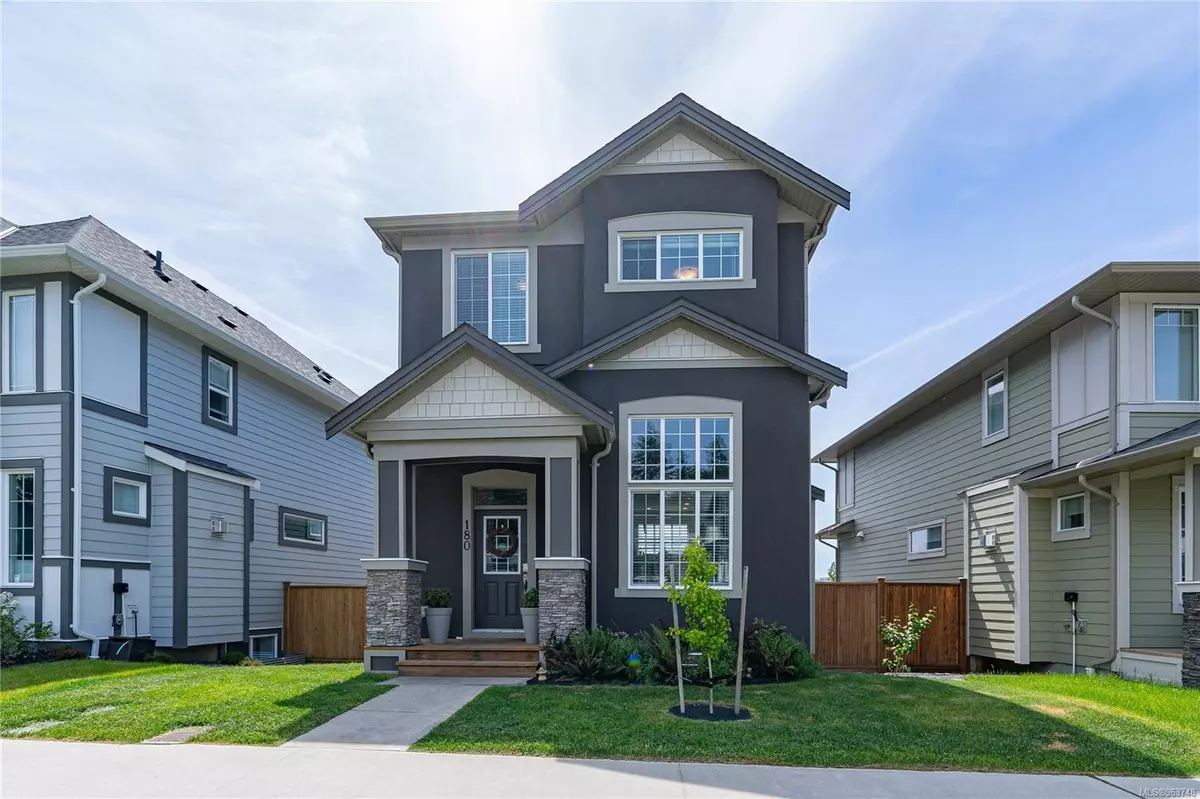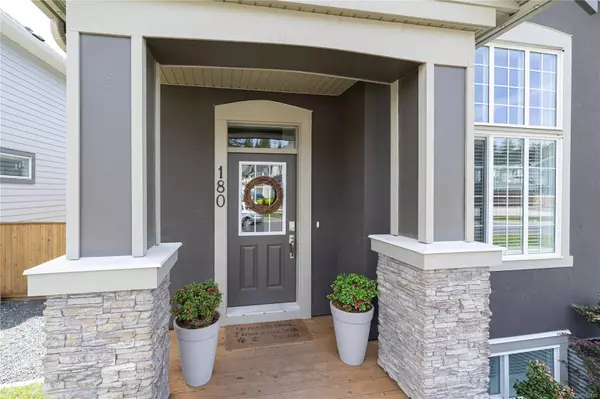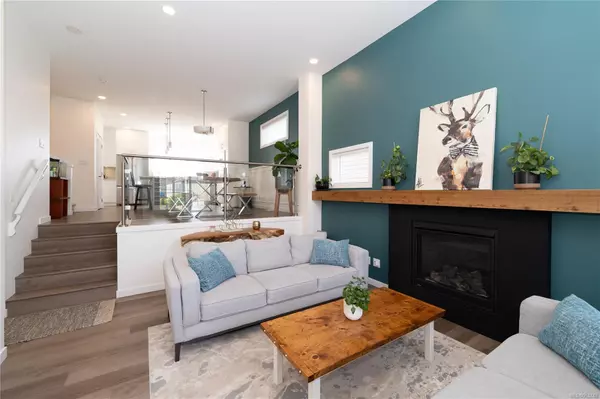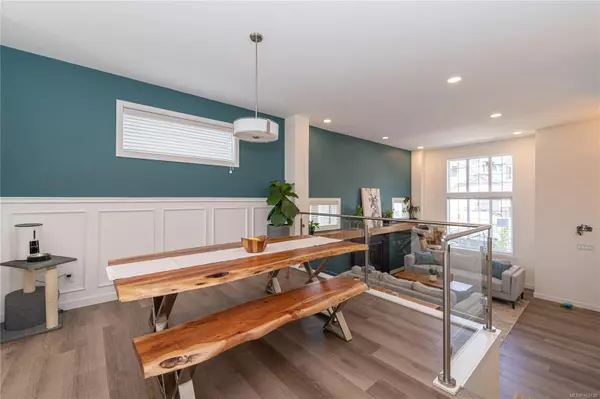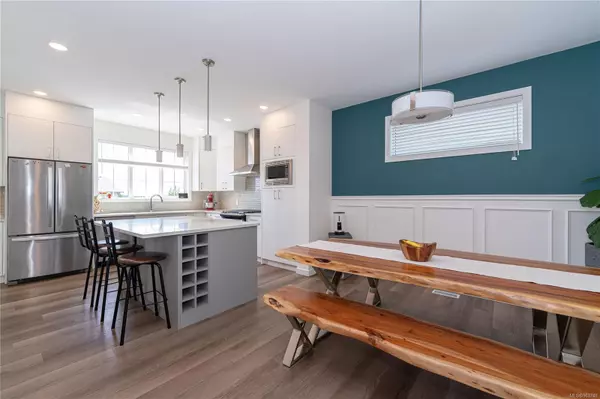$1,070,000
$1,075,000
0.5%For more information regarding the value of a property, please contact us for a free consultation.
180 Caspian Dr Colwood, BC V9C 0P8
4 Beds
4 Baths
2,254 SqFt
Key Details
Sold Price $1,070,000
Property Type Single Family Home
Sub Type Single Family Detached
Listing Status Sold
Purchase Type For Sale
Square Footage 2,254 sqft
Price per Sqft $474
MLS Listing ID 963748
Sold Date 09/06/24
Style Main Level Entry with Lower/Upper Lvl(s)
Bedrooms 4
Rental Info Unrestricted
Year Built 2020
Annual Tax Amount $4,372
Tax Year 2023
Lot Size 3,484 Sqft
Acres 0.08
Property Sub-Type Single Family Detached
Property Description
Live in one of Victoria's new, highly desirable, seaside community that offers 1.3 kilometres of pristine oceanfront. With trails, parks and family friendly amenities, Gable Craft's Carlisle design is the talk of the community with it's soaring main floor and basement ceilings. Luxurious amenities include a large detached double garage, natural gas stove and access for a gas BBQ, heat pump, hot water on demand and quartz counter tops throughout; the back door gives access to a private deck with views to the Olympic Mountains and an amazing child friendly park. Fenced yard perfect for your fur babies!! Have I mentioned the amazing ceiling height? Upstairs includes 3 bedrooms, 2 baths and a laundry, lower level offers a 4th bedroom, 4th bathroom and overheight family room ceilings with pot lights! Come to our public open house or call your agent to arrange your private viewing.
Location
Province BC
County Capital Regional District
Area Co Royal Bay
Direction Northwest
Rooms
Basement Finished, Full, With Windows
Kitchen 1
Interior
Interior Features Cathedral Entry, Closet Organizer, Dining/Living Combo
Heating Heat Pump, Natural Gas
Cooling Central Air
Flooring Carpet, Laminate, Tile
Fireplaces Number 1
Fireplaces Type Gas, Living Room
Equipment Electric Garage Door Opener
Fireplace 1
Window Features Blinds,Screens,Vinyl Frames
Appliance Dishwasher, F/S/W/D, Microwave, Range Hood
Laundry In House
Exterior
Exterior Feature Balcony/Patio
Parking Features Detached, Garage Double
Garage Spaces 2.0
Utilities Available Cable To Lot, Electricity To Lot, Garbage, Natural Gas To Lot, Phone Available, Recycling, Underground Utilities
View Y/N 1
View Ocean, Other
Roof Type Asphalt Shingle
Handicap Access Ground Level Main Floor
Total Parking Spaces 2
Building
Lot Description Irrigation Sprinkler(s), Level, Serviced, Shopping Nearby, Southern Exposure
Building Description Cement Fibre, Main Level Entry with Lower/Upper Lvl(s)
Faces Northwest
Foundation Poured Concrete
Sewer Sewer To Lot
Water Municipal
Architectural Style Contemporary
Structure Type Cement Fibre
Others
Restrictions Building Scheme
Tax ID 031-029-671
Ownership Freehold
Acceptable Financing Purchaser To Finance
Listing Terms Purchaser To Finance
Pets Allowed Aquariums, Birds, Caged Mammals, Cats, Dogs
Read Less
Want to know what your home might be worth? Contact us for a FREE valuation!

Our team is ready to help you sell your home for the highest possible price ASAP
Bought with RE/MAX Camosun


