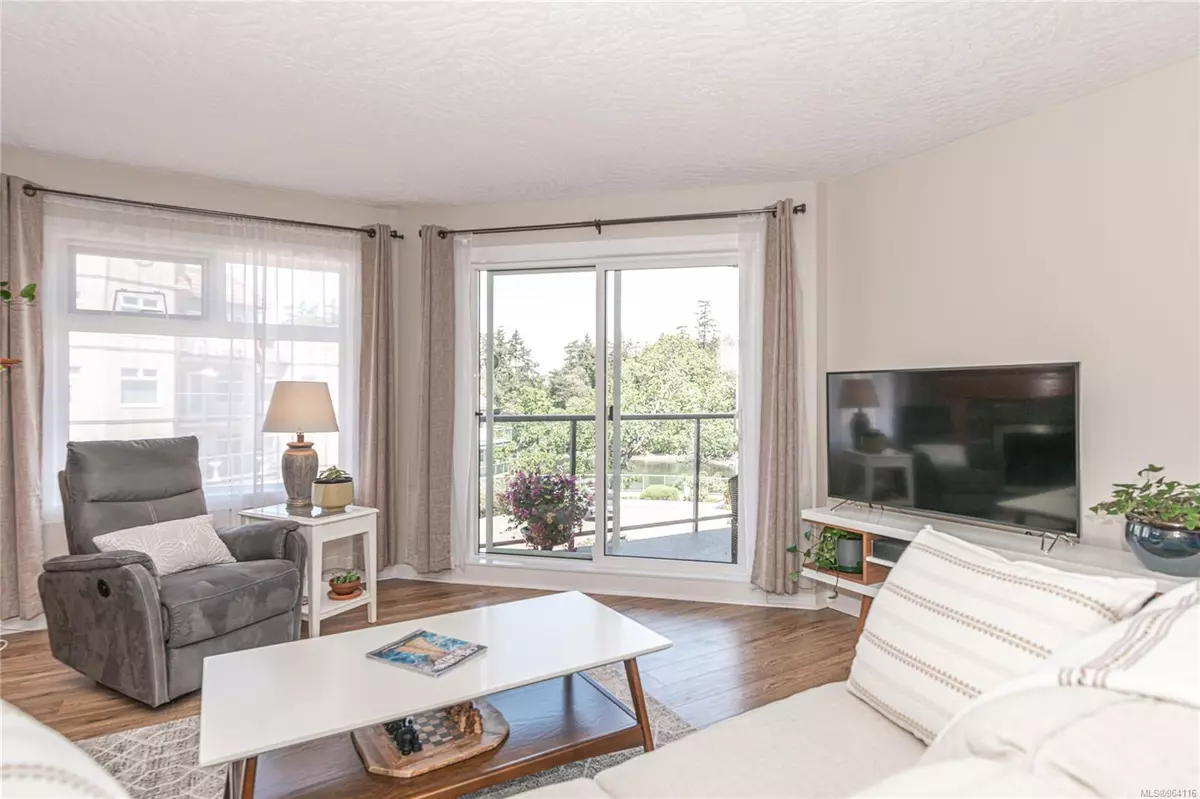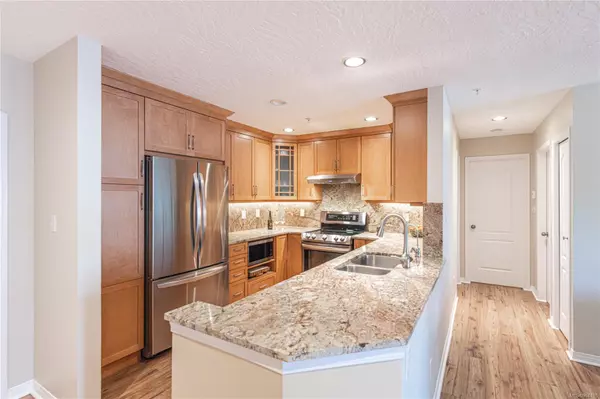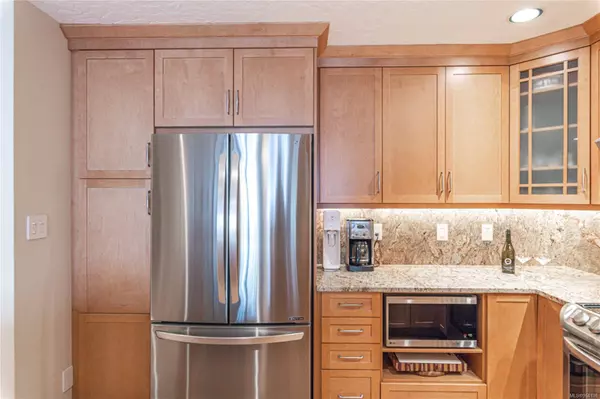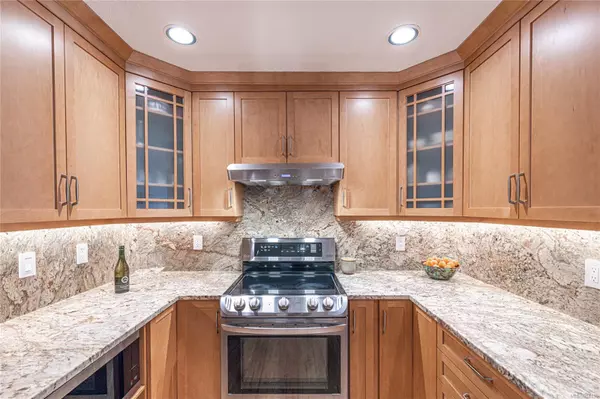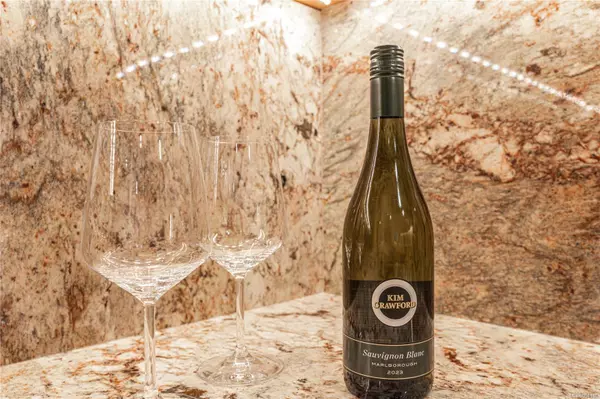$685,000
$709,000
3.4%For more information regarding the value of a property, please contact us for a free consultation.
1083 Tillicum Rd #303 Esquimalt, BC V9A 7L7
2 Beds
2 Baths
1,201 SqFt
Key Details
Sold Price $685,000
Property Type Condo
Sub Type Condo Apartment
Listing Status Sold
Purchase Type For Sale
Square Footage 1,201 sqft
Price per Sqft $570
MLS Listing ID 964116
Sold Date 09/10/24
Style Condo
Bedrooms 2
HOA Fees $553/mo
Rental Info Some Rentals
Year Built 1993
Annual Tax Amount $3,054
Tax Year 2023
Lot Size 1,306 Sqft
Acres 0.03
Property Description
Overlooking the Gorge Tidal Waterway, this spacious suite is filled with natural light. With recent upgrades throughout the suite, you are ready to start enjoying the amenities right away! The suite has separated bedrooms, a chef's kitchen, nicely finished bathrooms and is sparkling clean. This gated complex is located just steps to the Gorge Walkway, and new Pavillion, Golf Club & walking distance to every amenity n the neighbourhood. Deep water moorage is available from the private dock. You can paddle down the waterway to Victoria's Inner Harbour and beyond. Situated in the privacy of a gated community with secure underground parking, common amenities include a social room, library, gym, guest suite, carwash, bike storage, gazebo, kayak rack and dock. Fully remediated - interior upgrades in 2022. Surrounded by parks, walkable and bikeable areas nearby, shopping and restaurants. Only a 10 minute drive to downtown Victoria. A lifestyle you won't want to miss out on!
Location
Province BC
County Capital Regional District
Area Es Kinsmen Park
Direction Northeast
Rooms
Main Level Bedrooms 2
Kitchen 1
Interior
Heating Baseboard, Electric
Cooling None
Fireplaces Type Living Room
Laundry In Unit
Exterior
Garage Spaces 1.0
Roof Type Tar/Gravel,Tile
Total Parking Spaces 1
Building
Lot Description Irregular Lot
Building Description Stucco, Condo
Faces Northeast
Story 5
Foundation Poured Concrete
Sewer Sewer To Lot
Water Municipal
Structure Type Stucco
Others
Tax ID 023-112-174
Ownership Freehold/Strata
Pets Allowed Cats, Dogs, Number Limit, Size Limit
Read Less
Want to know what your home might be worth? Contact us for a FREE valuation!

Our team is ready to help you sell your home for the highest possible price ASAP
Bought with Royal LePage Coast Capital - Chatterton


