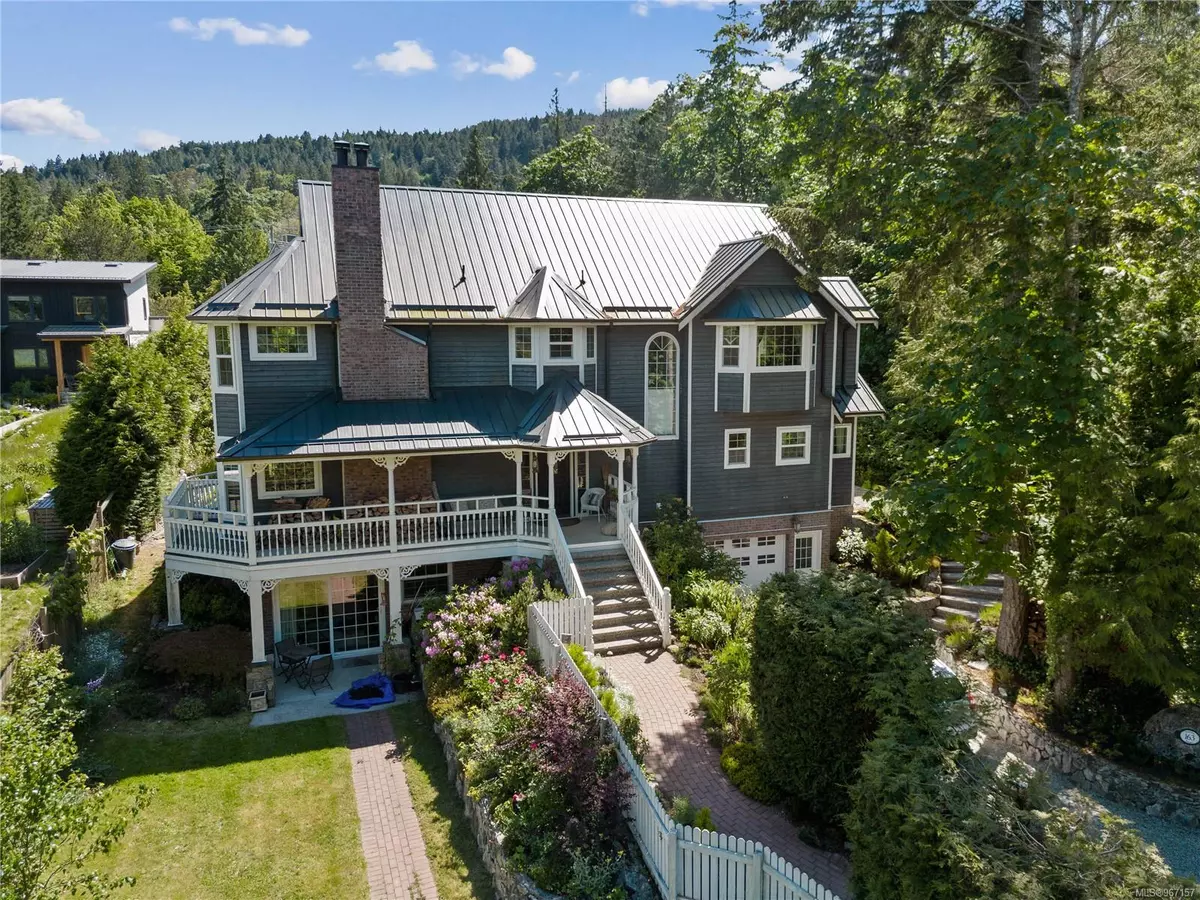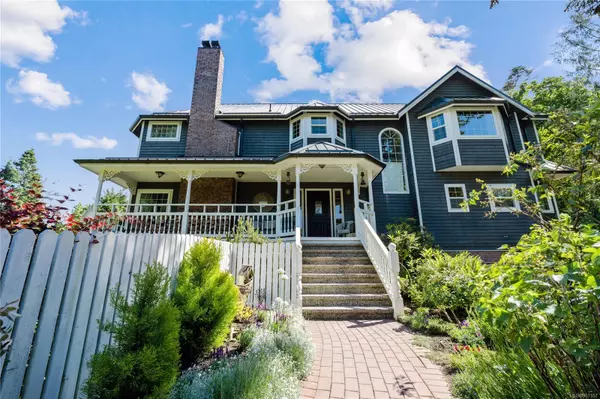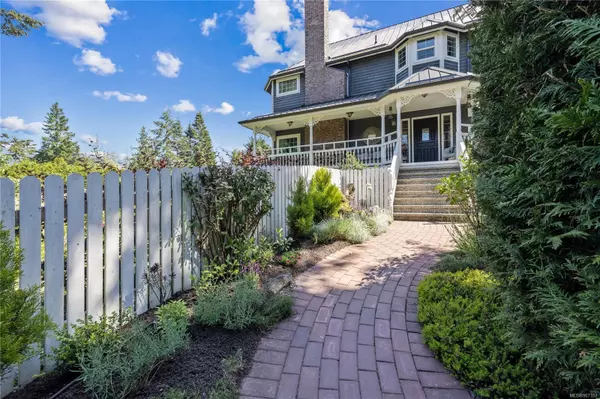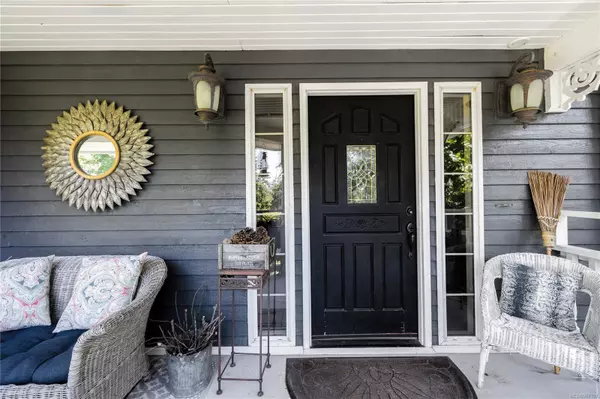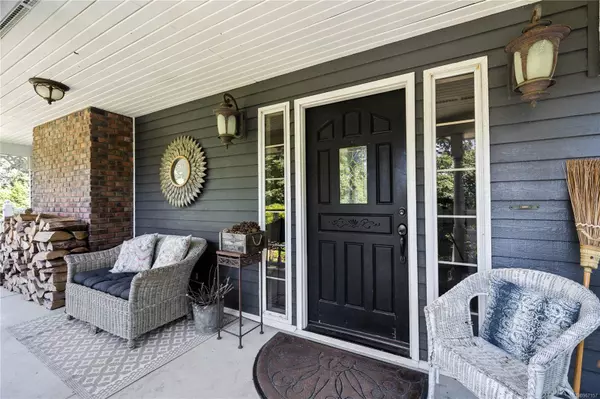$1,360,000
$1,397,000
2.6%For more information regarding the value of a property, please contact us for a free consultation.
163 Seaview Ave Salt Spring, BC V8K 2V8
6 Beds
5 Baths
3,941 SqFt
Key Details
Sold Price $1,360,000
Property Type Single Family Home
Sub Type Single Family Detached
Listing Status Sold
Purchase Type For Sale
Square Footage 3,941 sqft
Price per Sqft $345
MLS Listing ID 967157
Sold Date 09/12/24
Style Main Level Entry with Lower/Upper Lvl(s)
Bedrooms 6
Rental Info Unrestricted
Year Built 1907
Annual Tax Amount $5,684
Tax Year 2023
Lot Size 7,840 Sqft
Acres 0.18
Property Description
This immaculate 1907 character home offers the best of all worlds: where white picket fence charm meets energy-efficient function. Peek a boo views of Ganges Harbour and a few mins walk to town, this gem features new metal roof, windows and boasts an 83 EnerGuide rating. Oak hardwood floors, large gourmet kitchen, spa style bathrooms, spacious main bedroom with adjacent sitting room and private loft. A secret garden with fruit trees, berries, roses, peonies, rhodos and cozy fire pit beckon. The bright two-bedroom lower level offers comfortable space for guests or extended family. Ideal for professionals seeking home office or studio, family who wants to be close to it all, or B&B. With forested trails steps away, this special home offers a beautiful lifestyle opportunity with its' harmonious blend of enchantment and modern convenience.
Location
Province BC
County Capital Regional District
Area Gi Salt Spring
Zoning R6
Direction South
Rooms
Basement Finished, Walk-Out Access
Main Level Bedrooms 1
Kitchen 2
Interior
Interior Features Winding Staircase
Heating Electric, Forced Air, Radiant Floor
Cooling None
Fireplaces Number 2
Fireplaces Type Electric, Family Room, Insert, Living Room, Primary Bedroom, Wood Burning
Fireplace 1
Laundry In House
Exterior
Exterior Feature Balcony/Patio
Garage Spaces 1.0
Roof Type Metal
Total Parking Spaces 4
Building
Lot Description Level, Rectangular Lot
Building Description Frame Wood,Insulation: Ceiling,Insulation: Walls,Wood, Main Level Entry with Lower/Upper Lvl(s)
Faces South
Story 3
Foundation Poured Concrete
Sewer Sewer To Lot
Water Municipal, To Lot
Architectural Style Character
Structure Type Frame Wood,Insulation: Ceiling,Insulation: Walls,Wood
Others
Tax ID 028-052-820
Ownership Freehold/Strata
Acceptable Financing Purchaser To Finance
Listing Terms Purchaser To Finance
Pets Allowed Aquariums, Birds, Caged Mammals, Cats, Dogs
Read Less
Want to know what your home might be worth? Contact us for a FREE valuation!

Our team is ready to help you sell your home for the highest possible price ASAP
Bought with eXp Realty

