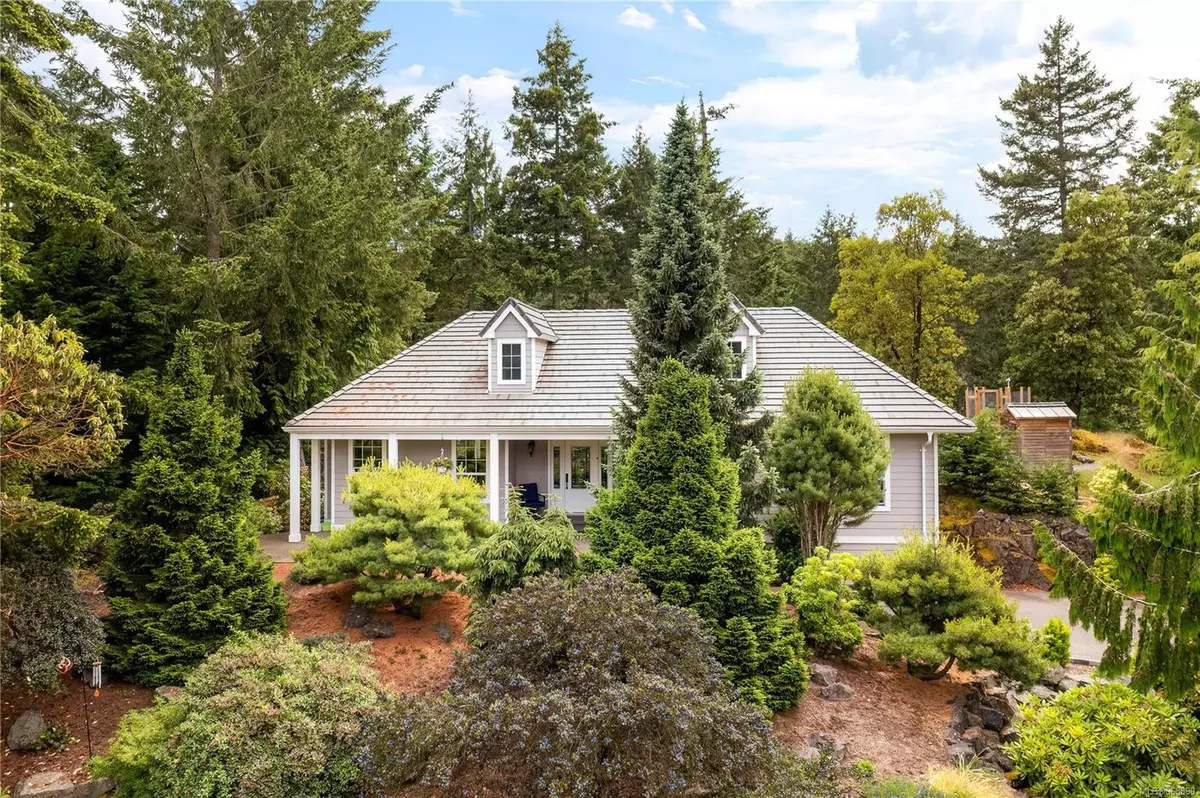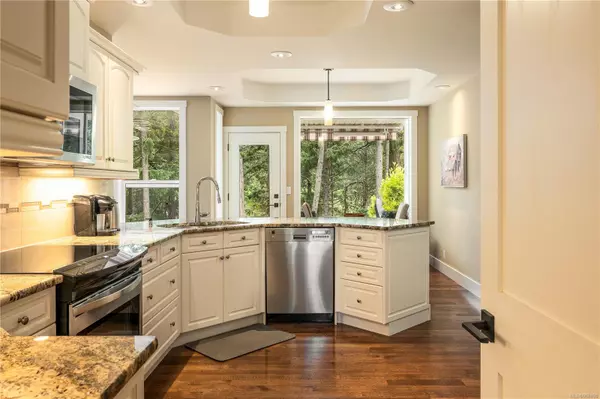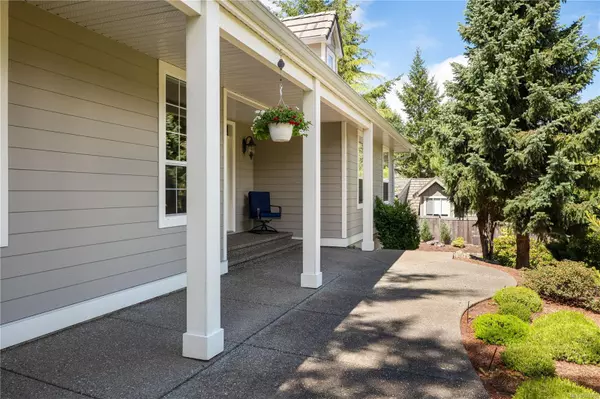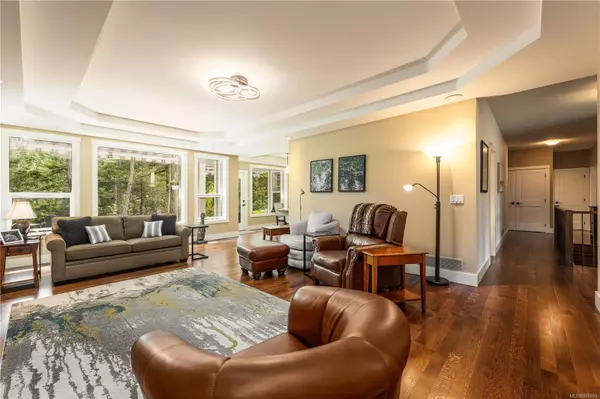$1,200,000
$1,275,000
5.9%For more information regarding the value of a property, please contact us for a free consultation.
3288 Renwick Pl Nanoose Bay, BC V9P 9H5
5 Beds
3 Baths
2,875 SqFt
Key Details
Sold Price $1,200,000
Property Type Single Family Home
Sub Type Single Family Detached
Listing Status Sold
Purchase Type For Sale
Square Footage 2,875 sqft
Price per Sqft $417
Subdivision Fairwinds
MLS Listing ID 968890
Sold Date 09/16/24
Style Main Level Entry with Lower Level(s)
Bedrooms 5
Rental Info Unrestricted
Year Built 1999
Annual Tax Amount $6,607
Tax Year 2023
Lot Size 0.370 Acres
Acres 0.37
Property Sub-Type Single Family Detached
Property Description
Quiet and private lakeside Fairwinds rancher. This home has 2150 sqft. of primary living space on 1 floor and backs onto an oasis of natural green space. Custom built in 1999, this home sits on a 16,000 sqft. lot surrounded by natural beauty and views of Dolphin Lake. The main floor includes the primary suite, laundry, 2 additional bedrooms and 2 bathrooms. Downstairs there is an additional 725 sq ft including 2 bedrooms and a bathroom. The downstairs bedrooms can also function as media rooms and additional living space. There is a total of 5 bedrooms & 3 bathrooms. The location is unparalleled with southern exposure and close to all of Fairwinds amenities. Other features of this home include a 2 car garage a 225 sqft. workshop, hardwood floors, stone counters, a new furnace, a heat pump, and over 1050 sq ft of outdoor patio space. This home has been meticulously maintained by the current owners. This is your opportunity to own a piece of a private & quiet Vancouver Island paradise.
Location
Province BC
County Nanaimo Regional District
Area Pq Fairwinds
Zoning RS1
Direction Northeast
Rooms
Other Rooms Storage Shed
Basement Finished
Main Level Bedrooms 3
Kitchen 1
Interior
Interior Features Closet Organizer, Dining Room, Storage, Workshop
Heating Electric, Heat Pump
Cooling Air Conditioning
Flooring Hardwood, Mixed
Fireplaces Number 1
Fireplaces Type Propane
Equipment Central Vacuum
Fireplace 1
Appliance Water Filters
Laundry In Unit
Exterior
Exterior Feature Balcony/Patio, Garden, Sprinkler System
Parking Features Garage Double
Garage Spaces 2.0
Utilities Available Electricity To Lot, Underground Utilities
View Y/N 1
View Lake
Roof Type Tile
Handicap Access Primary Bedroom on Main
Total Parking Spaces 2
Building
Lot Description Cul-de-sac, Marina Nearby, Near Golf Course, On Golf Course, Private, Quiet Area, Recreation Nearby, Southern Exposure
Building Description Cement Fibre,Frame Wood,Insulation: Ceiling,Insulation: Walls, Main Level Entry with Lower Level(s)
Faces Northeast
Foundation Poured Concrete
Sewer Sewer Connected
Water Municipal
Structure Type Cement Fibre,Frame Wood,Insulation: Ceiling,Insulation: Walls
Others
Restrictions Building Scheme,Restrictive Covenants
Tax ID 018-447-601
Ownership Freehold
Pets Allowed Aquariums, Birds, Caged Mammals, Cats, Dogs
Read Less
Want to know what your home might be worth? Contact us for a FREE valuation!

Our team is ready to help you sell your home for the highest possible price ASAP
Bought with Royal LePage Parksville-Qualicum Beach Realty (PK)






