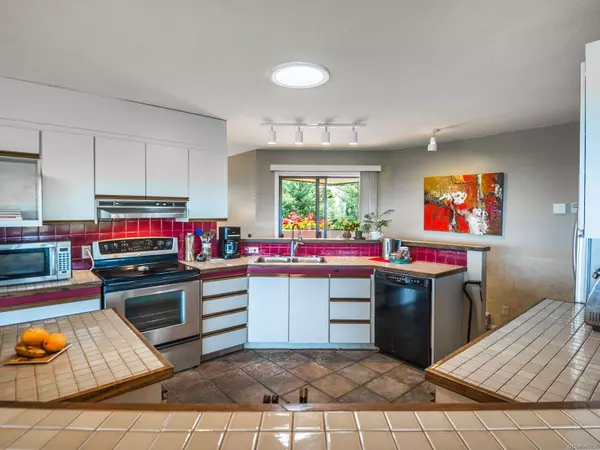$908,000
$958,000
5.2%For more information regarding the value of a property, please contact us for a free consultation.
2981 Anchor Way Nanoose Bay, BC V9P 9G2
3 Beds
3 Baths
2,598 SqFt
Key Details
Sold Price $908,000
Property Type Single Family Home
Sub Type Single Family Detached
Listing Status Sold
Purchase Type For Sale
Square Footage 2,598 sqft
Price per Sqft $349
Subdivision Arbutus Park Estates
MLS Listing ID 962250
Sold Date 09/16/24
Style Split Entry
Bedrooms 3
HOA Fees $25/mo
Rental Info Unrestricted
Year Built 1989
Annual Tax Amount $4,712
Tax Year 2023
Lot Size 0.500 Acres
Acres 0.5
Property Sub-Type Single Family Detached
Property Description
Nanoose Bay Oceanview Home! Packed with Potential! Well-built and well-loved 3 Bed/3 Bath Home w/stunning views of Georgia Strait, several islands, and distant mainland mountains! Day-to-day main level living, fully-finished lower level that could be Suited, large decks on both levels, sun tunnels and picture windows, lots of parking incl RV parking, and a superb location within mins of grocery store, marina, and golf course, and short drive to Parksville & North Nanaimo. Open plan Kitchen/Living/Dining Room with hardwood floors, Kitchen w/stainless appls, and 3 doors to huge covered deck with east/west exposure plus cozy south-facing deck. Also Primary Suite with walk-thru dbl closets to 4 pc ensuite, 2nd oceanview Bedrm, 3 pc Main Bath, and Laundry/Storage Room. Lower level has huge Rec Room with door to lower deck, 3rd Bedrm, Powder Room, Wine Room (or additional Bedrm), and Workshop. Nice extras, amazing opportunity! Visit our website for more pics, floor plan, VR Tour and more.
Location
Province BC
County Nanaimo Regional District
Area Pq Nanoose
Zoning RS1
Direction Northwest
Rooms
Other Rooms Workshop
Basement Finished
Main Level Bedrooms 1
Kitchen 1
Interior
Interior Features Breakfast Nook, Dining/Living Combo, Eating Area, Light Pipe, Wine Storage, Workshop
Heating Baseboard, Electric
Cooling None
Flooring Carpet, Tile, Wood
Appliance F/S/W/D
Laundry In House
Exterior
Exterior Feature Balcony/Deck
Parking Features Carport Double, RV Access/Parking
Carport Spaces 2
Utilities Available Cable To Lot, Compost, Electricity To Lot, Garbage, Phone To Lot, Recycling
View Y/N 1
View Mountain(s), Ocean
Roof Type Asphalt Shingle
Total Parking Spaces 2
Building
Lot Description Easy Access, Landscaped, Marina Nearby, Near Golf Course, Park Setting, Private, Quiet Area, Recreation Nearby, Rural Setting, Serviced, Shopping Nearby
Building Description Frame Wood,Wood, Split Entry
Faces Northwest
Story 2
Foundation Poured Concrete
Sewer Septic System: Common
Water Regional/Improvement District
Architectural Style West Coast
Additional Building Potential
Structure Type Frame Wood,Wood
Others
HOA Fee Include Septic
Tax ID 000-092-151
Ownership Freehold/Strata
Pets Allowed Aquariums, Birds, Caged Mammals, Cats, Dogs
Read Less
Want to know what your home might be worth? Contact us for a FREE valuation!

Our team is ready to help you sell your home for the highest possible price ASAP
Bought with Royal LePage Parksville-Qualicum Beach Realty (PK)






