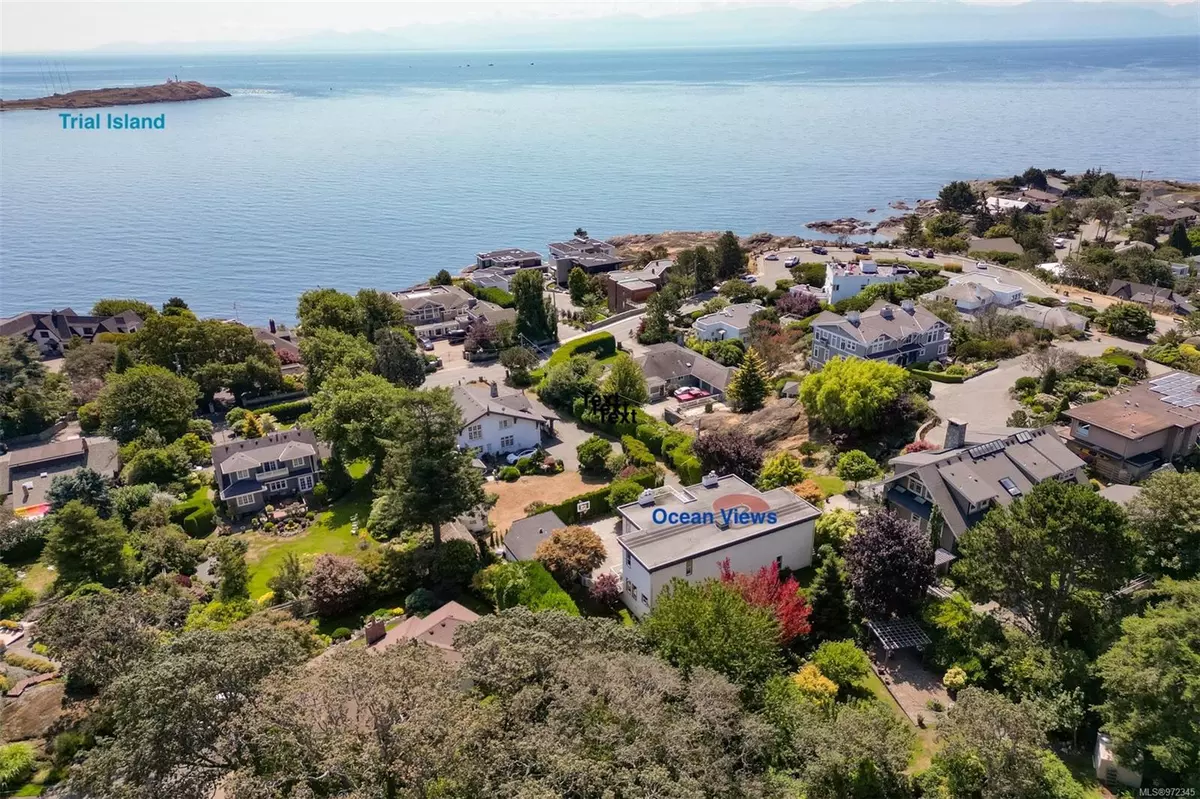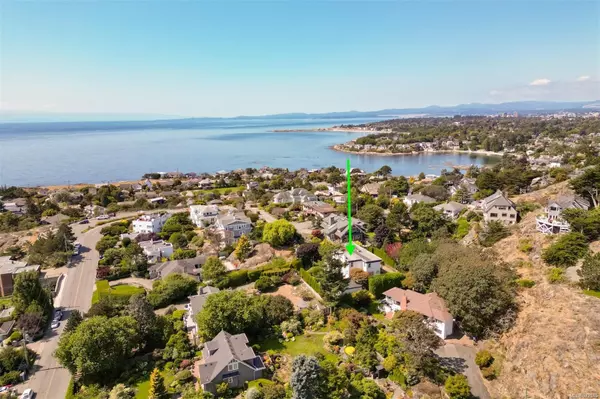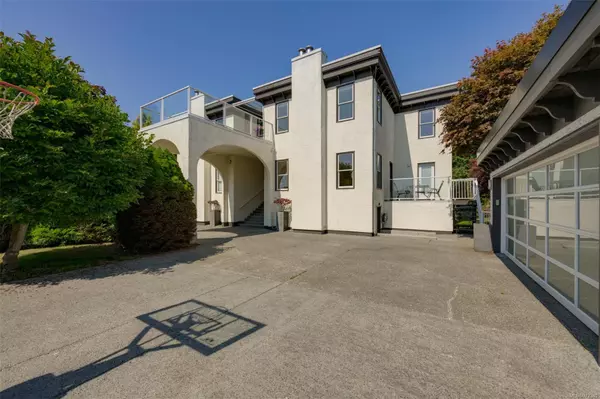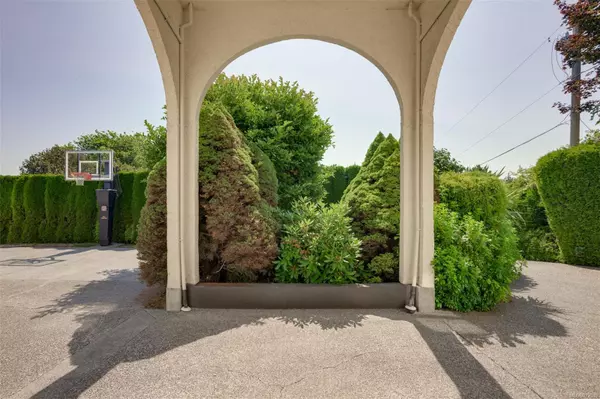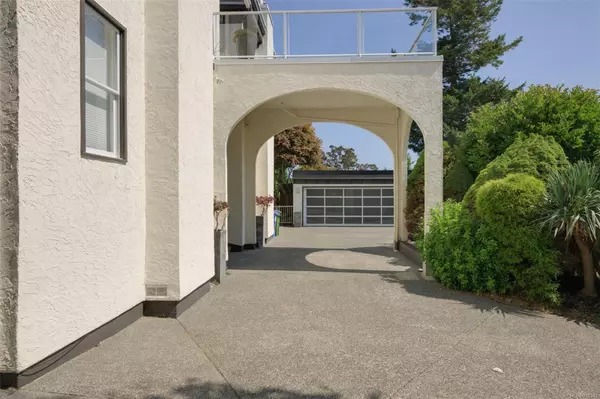$2,270,000
$2,600,000
12.7%For more information regarding the value of a property, please contact us for a free consultation.
244 King George Terr Oak Bay, BC V8S 2K2
4 Beds
3 Baths
3,767 SqFt
Key Details
Sold Price $2,270,000
Property Type Single Family Home
Sub Type Single Family Detached
Listing Status Sold
Purchase Type For Sale
Square Footage 3,767 sqft
Price per Sqft $602
MLS Listing ID 972345
Sold Date 09/16/24
Style Main Level Entry with Lower/Upper Lvl(s)
Bedrooms 4
Rental Info Unrestricted
Year Built 1981
Annual Tax Amount $10,959
Tax Year 2023
Lot Size 0.330 Acres
Acres 0.33
Property Description
An exclusive South Oak Bay location. Perched at the top of a long driveway this graceful, 1981 home is an appealing blend of neoclassic and contemporary architecture. Calming ocean vistas, glorious natural light from all major rooms. Ascending from a porte cochere, a grand foyer creates a dramatic first impression. A well balanced floor plan offers spacious, separate living and dining rooms. Large, bright eat-in kitchen with breakfast bar that accesses 2 patios. Bedroom serves as a perfect guest suite with adjoining 3 pce bath + private patio. Upper floor hosts prime suite providing a sanctum to unwind + enjoy views, fp, 5 pce bath, walk-in closet/dressing area. 2nd spacious bedroom with fireplace, 4 piece bath shared with bedroom #3. Adding an extraordinary composite large deck in 'Tiger Cove Brown' provides a peaceful oasis to lounge while taking in the splendid view + sea air. A large double garage with HUSKY cabinets, TV, sink + TESLA station. Bonus...electric basketball system!
Location
Province BC
County Capital Regional District
Area Ob Gonzales
Direction Southeast
Rooms
Basement Crawl Space, Full, Partially Finished, Walk-Out Access, Other
Main Level Bedrooms 1
Kitchen 1
Interior
Interior Features Breakfast Nook, Closet Organizer, Dining Room, Eating Area, French Doors, Jetted Tub, Soaker Tub, Storage, Vaulted Ceiling(s), Winding Staircase, Workshop
Heating Baseboard, Electric, Wood
Cooling None
Flooring Basement Slab, Carpet, Hardwood, Tile
Fireplaces Number 4
Fireplaces Type Family Room, Living Room, Primary Bedroom, Wood Burning
Equipment Electric Garage Door Opener, Security System, Sump Pump, Other Improvements
Fireplace 1
Window Features Blinds,Stained/Leaded Glass
Appliance Dishwasher, F/S/W/D, Garburator, Jetted Tub, Microwave, Oven Built-In, Oven/Range Electric, Refrigerator, Washer
Laundry In House
Exterior
Exterior Feature Balcony/Patio, Fencing: Partial, Lighting, Low Maintenance Yard, Security System, Sprinkler System
Garage Spaces 2.0
View Y/N 1
View Mountain(s), Ocean
Roof Type Asphalt Torch On
Handicap Access Ground Level Main Floor
Total Parking Spaces 4
Building
Lot Description Family-Oriented Neighbourhood, Irregular Lot, Landscaped, Level, Marina Nearby, Near Golf Course, No Through Road, Private, Quiet Area, Rectangular Lot, Serviced, Shopping Nearby, Southern Exposure, See Remarks
Building Description Stucco,Wood, Main Level Entry with Lower/Upper Lvl(s)
Faces Southeast
Foundation Poured Concrete
Sewer Sewer To Lot
Water Municipal
Architectural Style Art Deco, Contemporary
Structure Type Stucco,Wood
Others
Restrictions Easement/Right of Way
Tax ID 000-330-825
Ownership Freehold
Pets Allowed Aquariums, Birds, Caged Mammals, Cats, Dogs
Read Less
Want to know what your home might be worth? Contact us for a FREE valuation!

Our team is ready to help you sell your home for the highest possible price ASAP
Bought with Engel & Volkers Vancouver Island


