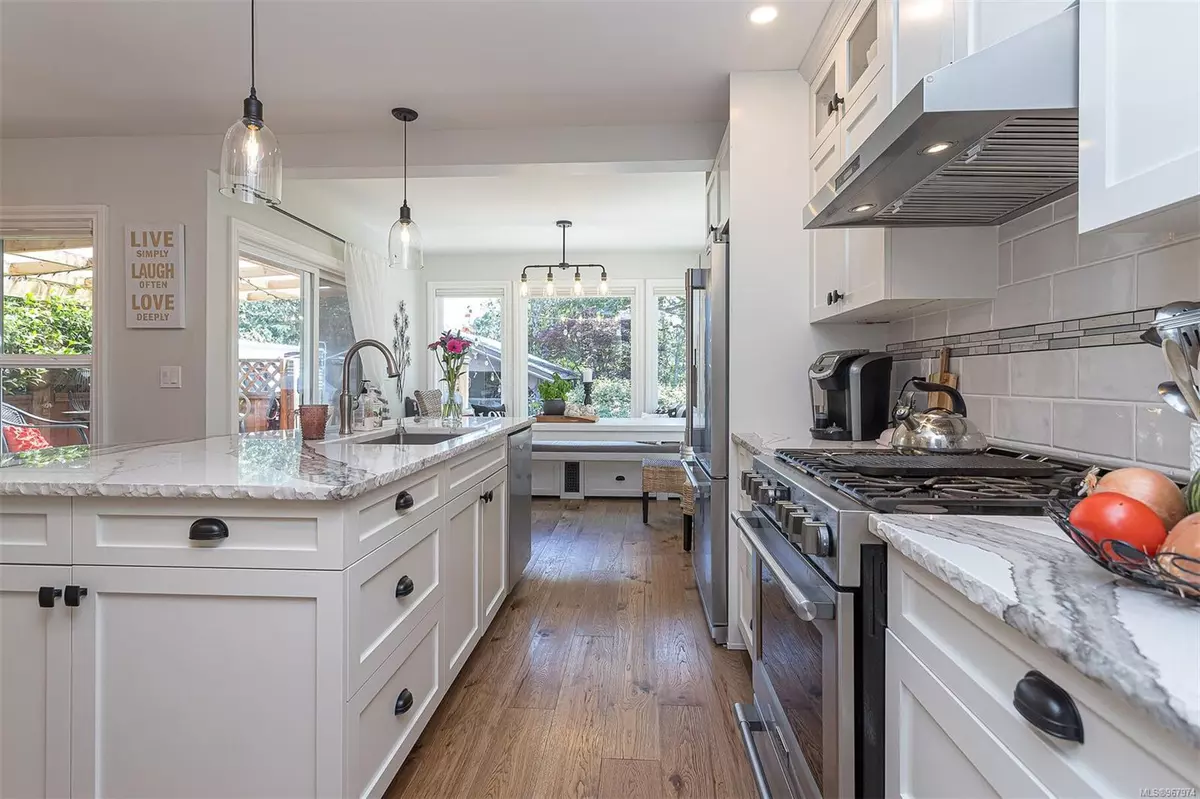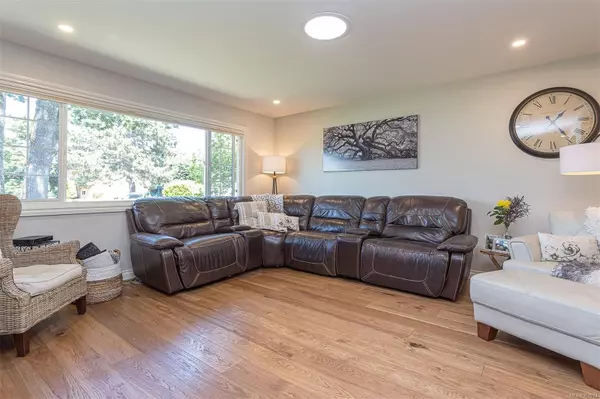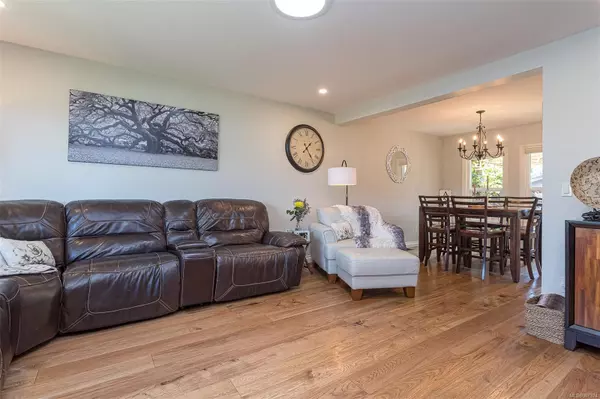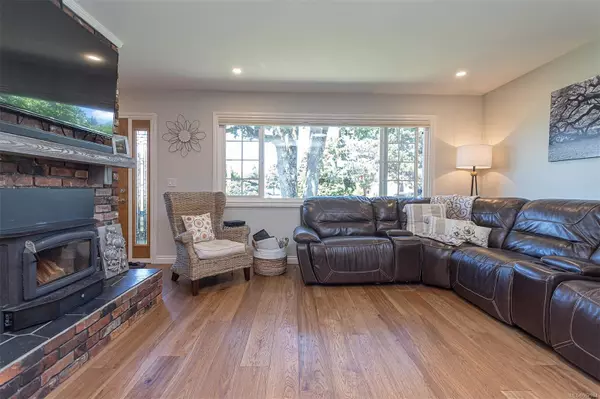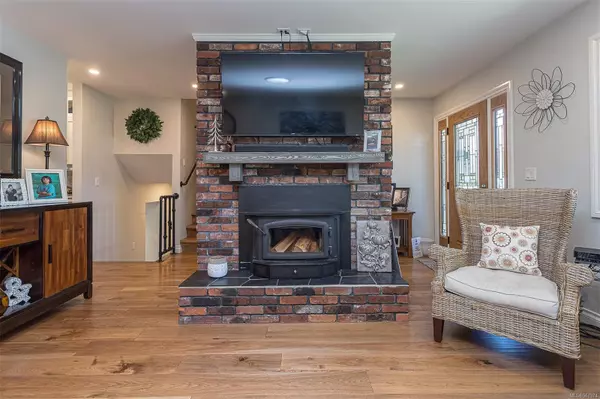$1,090,000
$1,149,000
5.1%For more information regarding the value of a property, please contact us for a free consultation.
2997 Charlotte Dr Colwood, BC V9B 4L9
4 Beds
3 Baths
1,944 SqFt
Key Details
Sold Price $1,090,000
Property Type Single Family Home
Sub Type Single Family Detached
Listing Status Sold
Purchase Type For Sale
Square Footage 1,944 sqft
Price per Sqft $560
MLS Listing ID 967974
Sold Date 09/17/24
Style Split Level
Bedrooms 4
Rental Info Unrestricted
Year Built 1974
Annual Tax Amount $3,864
Tax Year 2023
Lot Size 10,454 Sqft
Acres 0.24
Property Description
Welcome to this beautifully RENOVATED home backing onto Galloping Goose & offers great indoor/outdoor space.As you enter you feel the warmth of the home which has been lovingly updated/cared for with gorgeous hickory wood floors, wood stove in large L/R flowing into D/R & into the stunning newer custom quality kit with wood cabinets, quartz counters, oodles of storage, natural gas stove, island & lovely eating area with custom built-in bench, there are so many windows the natural light is inevitable!Off the kit leads out to deck & down into fabulous b/yard that has plenty of patio for entertaining/relaxing overlooking your landscaped gardens.Upper level offers 3 good beds, a 2 pce primary & 4 pce bath.Lower level you have a great size laundry room with access to large crawl space & 1 bed LEGAL SUITE with 3 pce bath & own laundry.Updates incl. septic system, HT on demand, HEAT PUMP, wood stove, chimney, & more.There is a sep d/carport with WORKSHOP/shed attached & lots of parking/RV!
Location
Province BC
County Capital Regional District
Area Co Colwood Lake
Direction North
Rooms
Other Rooms Workshop
Basement Crawl Space
Kitchen 2
Interior
Interior Features Closet Organizer, Dining/Living Combo, Eating Area, Storage
Heating Baseboard, Electric, Heat Pump, Wood
Cooling Air Conditioning
Flooring Carpet, Laminate, Linoleum, Wood
Fireplaces Number 1
Fireplaces Type Insert, Living Room, Wood Stove
Fireplace 1
Window Features Blinds,Screens,Vinyl Frames
Appliance Dishwasher, Dryer, F/S/W/D, Oven/Range Gas, Range Hood, Refrigerator, Washer
Laundry In House
Exterior
Exterior Feature Balcony/Deck, Balcony/Patio, Fencing: Full, Garden
Carport Spaces 2
Utilities Available Electricity To Lot, Natural Gas To Lot
Roof Type Fibreglass Shingle
Total Parking Spaces 4
Building
Lot Description Central Location, Landscaped, Level, Private, Rectangular Lot, Serviced, Shopping Nearby
Building Description Insulation: Ceiling,Insulation: Walls,Stucco, Split Level
Faces North
Foundation Poured Concrete
Sewer Septic System
Water Municipal
Additional Building Exists
Structure Type Insulation: Ceiling,Insulation: Walls,Stucco
Others
Tax ID 002-428-547
Ownership Freehold
Pets Allowed Aquariums, Birds, Caged Mammals, Cats, Dogs
Read Less
Want to know what your home might be worth? Contact us for a FREE valuation!

Our team is ready to help you sell your home for the highest possible price ASAP
Bought with Team 3000 Realty Ltd


