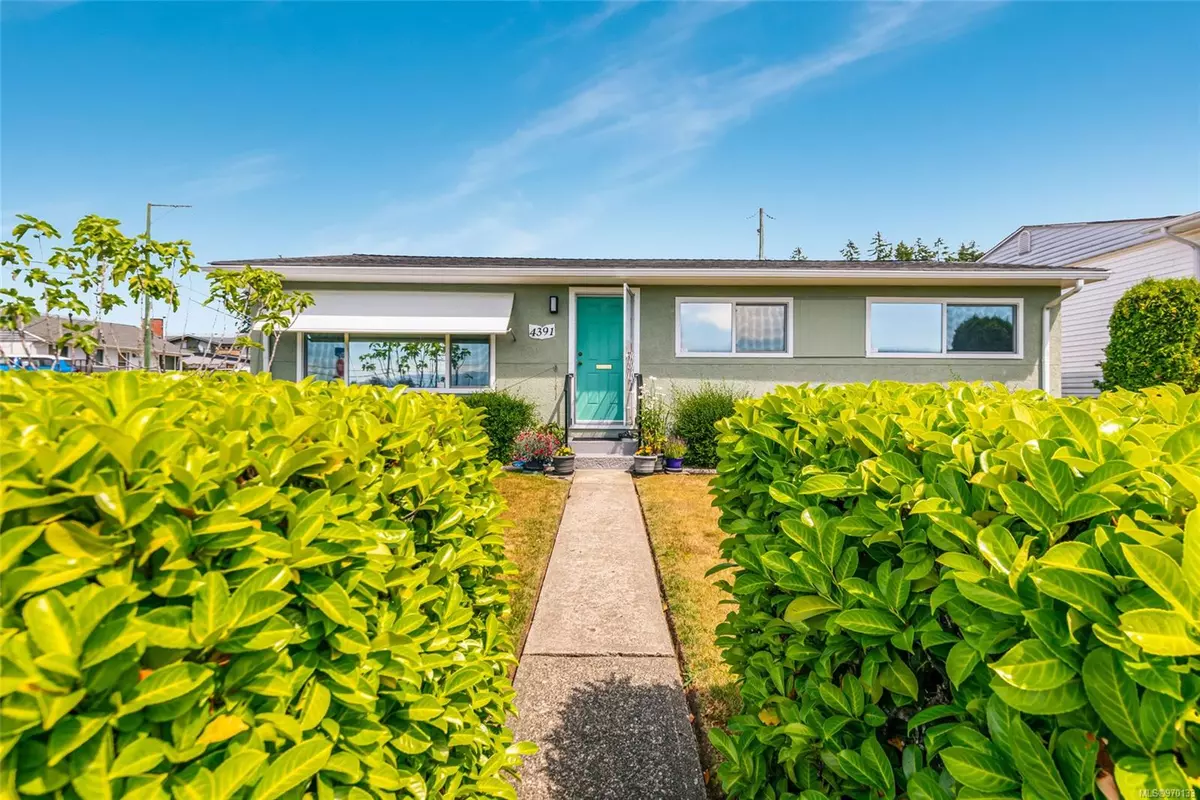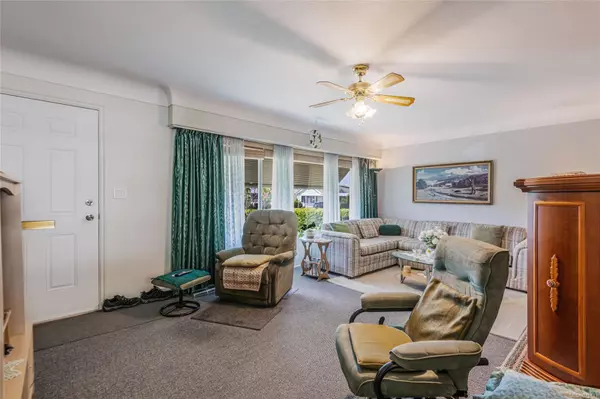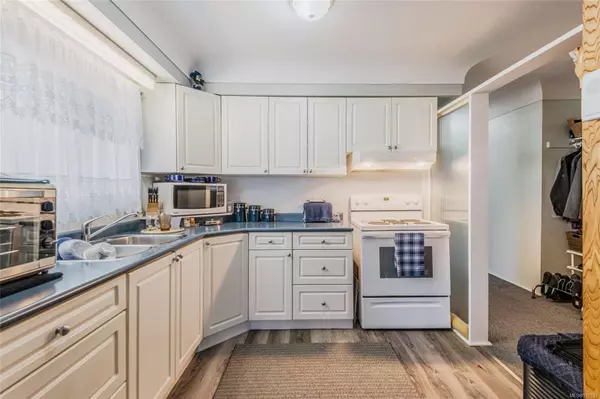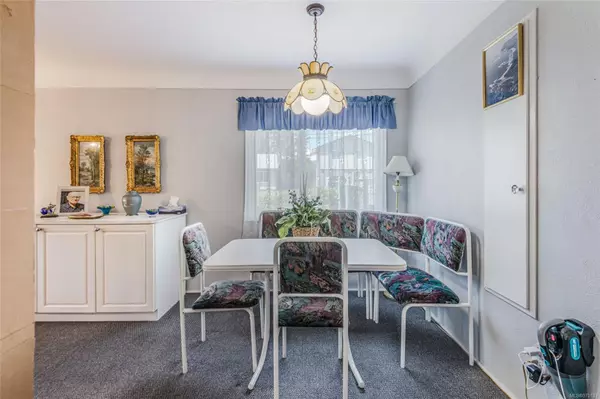$482,500
$499,900
3.5%For more information regarding the value of a property, please contact us for a free consultation.
4391 11th Ave Port Alberni, BC V9Y 4Z5
3 Beds
1 Bath
1,015 SqFt
Key Details
Sold Price $482,500
Property Type Single Family Home
Sub Type Single Family Detached
Listing Status Sold
Purchase Type For Sale
Square Footage 1,015 sqft
Price per Sqft $475
MLS Listing ID 970133
Sold Date 09/18/24
Style Rancher
Bedrooms 3
Rental Info Unrestricted
Year Built 1957
Annual Tax Amount $3,192
Tax Year 2024
Lot Size 6,098 Sqft
Acres 0.14
Lot Dimensions 60x99
Property Description
Great Location! Nestled on a quiet corner, a short walk away to recreation facilities and schools, this 3 bedroom, 1 bathroom rancher has plenty to offer including a detached workshop! Enter into a bright living room with feature brick fronted fireplace. Original wood floors are beneath the easily removable carpeting. Circle around to the nicely equipped kitchen and adjoining eating area, with walkout access to the gated composite driveway. Three ample bedrooms each have wide windows bringing in plenty of natural light. A full bathroom with custom designed and built vanity complete the home. Additional features of note include a heat pump, and recently updated roof. The front yard enjoys a beautiful mature professionally maintained privacy hedge, while easy to maintain plants surround the home. The backyard features a detached wired and insulated workshop, with separate gated and asphalt RV parking.
Location
Province BC
County Port Alberni, City Of
Area Pa Port Alberni
Zoning R
Direction West
Rooms
Other Rooms Workshop
Basement Crawl Space
Main Level Bedrooms 3
Kitchen 1
Interior
Interior Features Ceiling Fan(s), Eating Area
Heating Electric, Forced Air, Heat Pump
Cooling Other
Flooring Mixed, Wood
Fireplaces Number 1
Fireplaces Type Electric
Fireplace 1
Window Features Vinyl Frames
Appliance F/S/W/D
Laundry In House
Exterior
Exterior Feature Fencing: Partial
Utilities Available Compost, Garbage, Recycling
View Y/N 1
View Mountain(s)
Roof Type Fibreglass Shingle
Total Parking Spaces 3
Building
Lot Description Corner, Easy Access, Marina Nearby, Quiet Area, Recreation Nearby, Shopping Nearby, Sidewalk
Building Description Frame Wood,Stucco & Siding, Rancher
Faces West
Foundation Poured Concrete
Sewer Sewer Connected
Water Municipal
Structure Type Frame Wood,Stucco & Siding
Others
Tax ID 005-022-622
Ownership Freehold
Pets Allowed Aquariums, Birds, Caged Mammals, Cats, Dogs
Read Less
Want to know what your home might be worth? Contact us for a FREE valuation!

Our team is ready to help you sell your home for the highest possible price ASAP
Bought with Royal LePage Pacific Rim Realty - The Fenton Group






