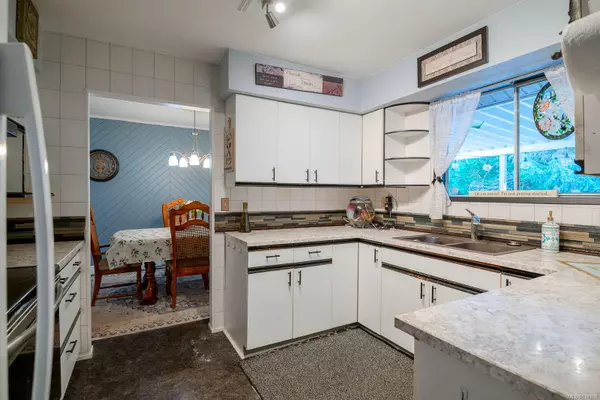$520,000
$534,900
2.8%For more information regarding the value of a property, please contact us for a free consultation.
2851 Carmichael Cres Port Alberni, BC V9Y 7V5
4 Beds
3 Baths
1,970 SqFt
Key Details
Sold Price $520,000
Property Type Single Family Home
Sub Type Single Family Detached
Listing Status Sold
Purchase Type For Sale
Square Footage 1,970 sqft
Price per Sqft $263
MLS Listing ID 974988
Sold Date 09/19/24
Style Ground Level Entry With Main Up
Bedrooms 4
Rental Info Unrestricted
Year Built 1977
Annual Tax Amount $4,211
Tax Year 2024
Lot Size 7,840 Sqft
Acres 0.18
Lot Dimensions 62x123
Property Description
Charming Home Backing onto a Greenbelt! Nestled on a beautifully landscaped 62’ x 123’ lot in South Alberni, this home offers a serene escape with direct access to nature trails and a lush forest backdrop. The main floor features a spacious living room with brick gas fireplace, a dining room that opens to a private, full-width covered deck, and a kitchen with a practical layout, ceramic cooktop, double sink, and pantry wall, plus outdoor access. The primary bedroom includes a 2-piece ensuite and its own sliding door to the deck, complemented by two more bedrooms and a second full bathroom. Downstairs, the large entryway welcomes you to a rec room with a feature gas fireplace, a bar area complete with double sink, full-size fridge, stove, and built-in microwave, a third bathroom, laundry room, a fourth bedroom, and access to the double garage. The private backyard is a peaceful oasis offering both beauty and seclusion.
Location
Province BC
County Port Alberni, City Of
Area Pa Port Alberni
Zoning R
Direction Northwest
Rooms
Basement None
Main Level Bedrooms 1
Kitchen 2
Interior
Interior Features Bar, Dining Room
Heating Baseboard, Electric
Cooling Window Unit(s)
Flooring Mixed
Fireplaces Number 2
Fireplaces Type Gas
Fireplace 1
Window Features Vinyl Frames
Appliance Dishwasher, F/S/W/D
Laundry In House
Exterior
Exterior Feature Balcony/Deck, Fenced, Garden
Garage Spaces 2.0
Utilities Available Compost, Garbage, Recycling
View Y/N 1
View Mountain(s)
Roof Type Fibreglass Shingle
Total Parking Spaces 4
Building
Lot Description Easy Access, Landscaped, Marina Nearby, Park Setting, Quiet Area, Recreation Nearby, Shopping Nearby, In Wooded Area
Building Description Brick,Frame Wood,Stucco, Ground Level Entry With Main Up
Faces Northwest
Foundation Poured Concrete
Sewer Sewer Connected
Water Municipal
Structure Type Brick,Frame Wood,Stucco
Others
Tax ID 001-348-884
Ownership Freehold
Pets Allowed Aquariums, Birds, Caged Mammals, Cats, Dogs
Read Less
Want to know what your home might be worth? Contact us for a FREE valuation!

Our team is ready to help you sell your home for the highest possible price ASAP
Bought with Royal LePage Pacific Rim Realty - The Fenton Group






