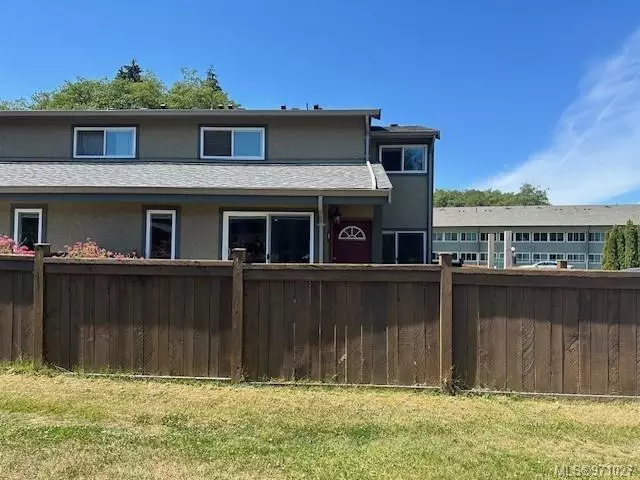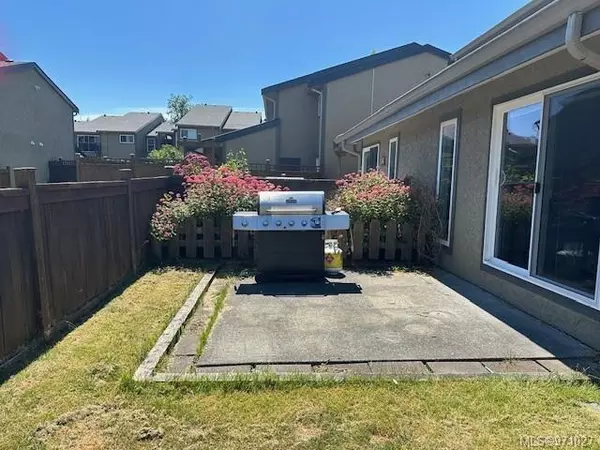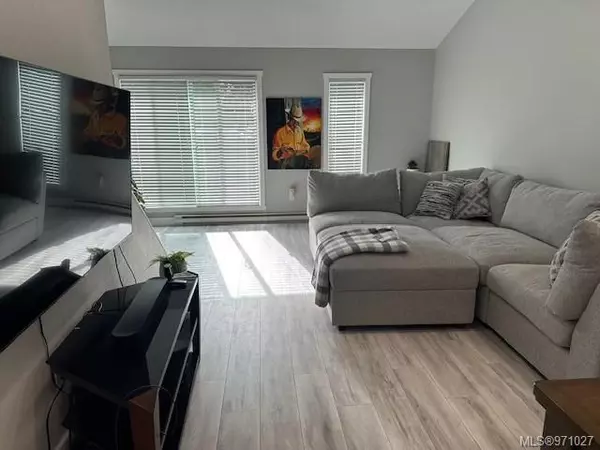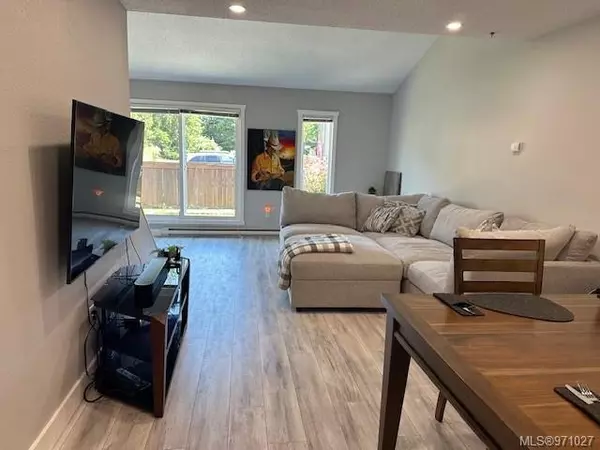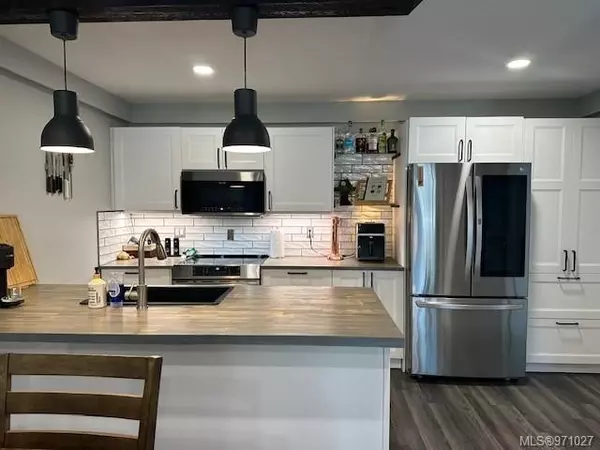$275,000
$285,000
3.5%For more information regarding the value of a property, please contact us for a free consultation.
9130 Granville St #13 Port Hardy, BC V0N 2P0
3 Beds
2 Baths
1,150 SqFt
Key Details
Sold Price $275,000
Property Type Townhouse
Sub Type Row/Townhouse
Listing Status Sold
Purchase Type For Sale
Square Footage 1,150 sqft
Price per Sqft $239
Subdivision Seawind Estates
MLS Listing ID 971027
Sold Date 09/20/24
Style Main Level Entry with Upper Level(s)
Bedrooms 3
HOA Fees $350/mo
Rental Info Unrestricted
Annual Tax Amount $1,531
Tax Year 2024
Property Description
Come see this renovated 3 bedroom, 2 bathroom townhome in Seawind Estates. One of the first things you will notice when you walk in is how bright it is. Not only is it facing east so lots of sun gets in, the wall between the kitchen and living room has been removed. What a difference. The kitchen is absolutely amazing with top of the line stainless appliances (including dishwasher and microwave), soft close cupboards (including pantry), Acacia Wood countertops and to top it off tiled backsplash. Luxury vinyl laminate throughout the main level. The bedroom on the main floor makes a great office as well as a bedroom. Upstairs you have the supersized primary bedroom (big enough for a king bed) and a huge walk in closet. Lots of storage here. Fully fenced yard with storage and patio area. Great retirement, first time home or investment. Very central location. Call your Realtor to view.
Location
Province BC
County Port Hardy, District Of
Area Ni Port Hardy
Direction East
Rooms
Basement None
Main Level Bedrooms 1
Kitchen 1
Interior
Heating Baseboard, Electric
Cooling None
Flooring Mixed
Window Features Vinyl Frames,Window Coverings
Appliance F/S/W/D, Freezer, Microwave
Laundry In Unit
Exterior
Exterior Feature Fencing: Full
Roof Type Asphalt Shingle
Building
Building Description Stucco & Siding, Main Level Entry with Upper Level(s)
Faces East
Story 2
Foundation Poured Concrete
Sewer Sewer Connected
Water Municipal
Additional Building None
Structure Type Stucco & Siding
Others
HOA Fee Include Insurance,Maintenance Grounds,Property Management
Tax ID 017-226-902
Ownership Freehold/Strata
Acceptable Financing Refer To Mortgagee
Listing Terms Refer To Mortgagee
Pets Allowed Cats, Dogs
Read Less
Want to know what your home might be worth? Contact us for a FREE valuation!

Our team is ready to help you sell your home for the highest possible price ASAP
Bought with 460 Realty Inc. (PH)


