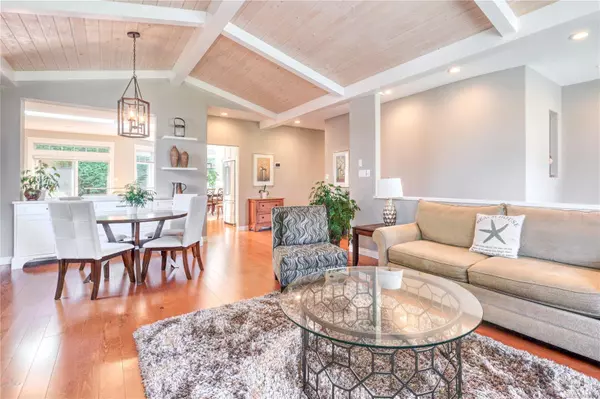$1,150,000
$1,169,000
1.6%For more information regarding the value of a property, please contact us for a free consultation.
1262 Saturna Dr Parksville, BC V9P 2X6
4 Beds
3 Baths
2,970 SqFt
Key Details
Sold Price $1,150,000
Property Type Townhouse
Sub Type Row/Townhouse
Listing Status Sold
Purchase Type For Sale
Square Footage 2,970 sqft
Price per Sqft $387
Subdivision Craig Bay
MLS Listing ID 962312
Sold Date 09/23/24
Style Ground Level Entry With Main Up
Bedrooms 4
HOA Fees $985/mo
Rental Info Some Rentals
Year Built 1997
Annual Tax Amount $4,732
Tax Year 2023
Property Description
Absolutely luxurious 2,970sqft stand alone Pender model in desirable Craig Bay with ocean vistas views from every angle of the main living area. This home has been meticulously updated, including a fully renovated kitchen, with 9' ceilings, skylight, stone countertops, timeless cabinetry and new appliances looking out onto both the distant ocean and completely private south facing back patio. Throughout the open concept main living area there is stunning white washed tongue and groove cedar, vaulted ceilings and timbers, surrounded by oversized windows allowing for panoramic and private views of the sea and surrounding greenery. Off the kitchen is a south facing and unusually private back patio perfect for evening entertaining. The primary bedroom has a walk in closet, 5 piece bathroom. On the lower level there are 2 additional bedrooms, a generous rec/media room, another 4pc bathroom, storage, and laundry.
Location
Province BC
County Parksville, City Of
Area Pq Parksville
Zoning CD 11
Direction North
Rooms
Basement Finished, Full
Main Level Bedrooms 2
Kitchen 1
Interior
Heating Forced Air, Natural Gas
Cooling None
Flooring Mixed
Fireplaces Number 3
Fireplaces Type Gas
Equipment Central Vacuum, Security System
Fireplace 1
Window Features Insulated Windows
Laundry In House
Exterior
Exterior Feature Balcony/Patio, Sprinkler System
Garage Spaces 2.0
Amenities Available Clubhouse, Fitness Centre, Guest Suite, Pool: Outdoor, Recreation Facilities, Sauna, Tennis Court(s)
View Y/N 1
View Ocean
Roof Type Fibreglass Shingle
Total Parking Spaces 8
Building
Lot Description Adult-Oriented Neighbourhood, Marina Nearby, Near Golf Course, Recreation Nearby, Shopping Nearby, Southern Exposure
Building Description Insulation: Ceiling,Insulation: Walls,Wood, Ground Level Entry With Main Up
Faces North
Story 3
Foundation Poured Concrete
Sewer Sewer Connected
Water Municipal
Structure Type Insulation: Ceiling,Insulation: Walls,Wood
Others
Tax ID 023-871-407
Ownership Freehold/Strata
Pets Allowed Cats, Dogs
Read Less
Want to know what your home might be worth? Contact us for a FREE valuation!

Our team is ready to help you sell your home for the highest possible price ASAP
Bought with Royal LePage Parksville-Qualicum Beach Realty (PK)





