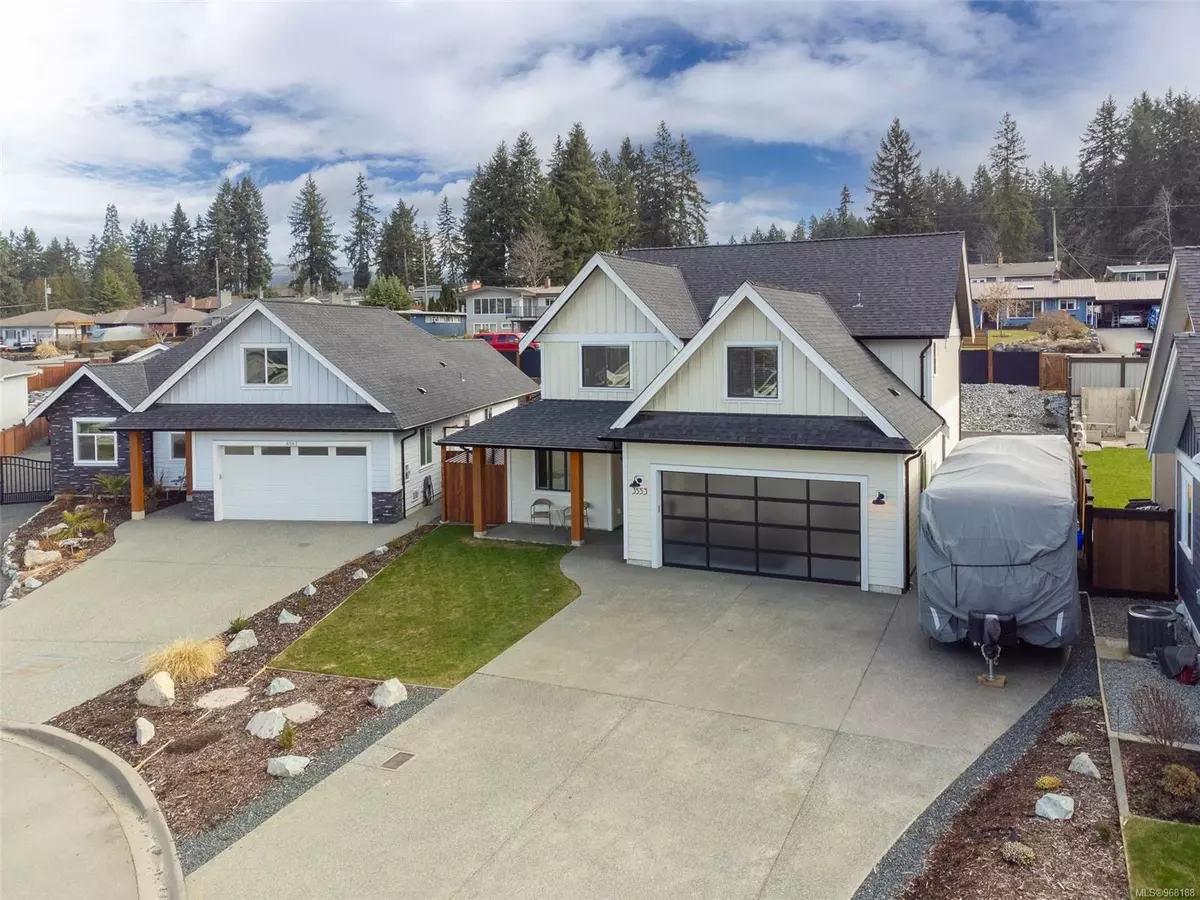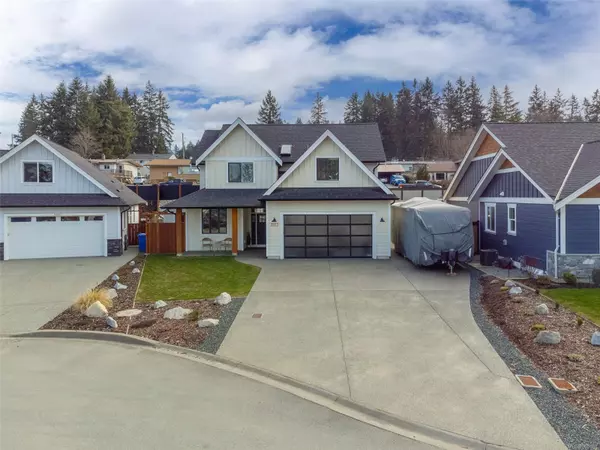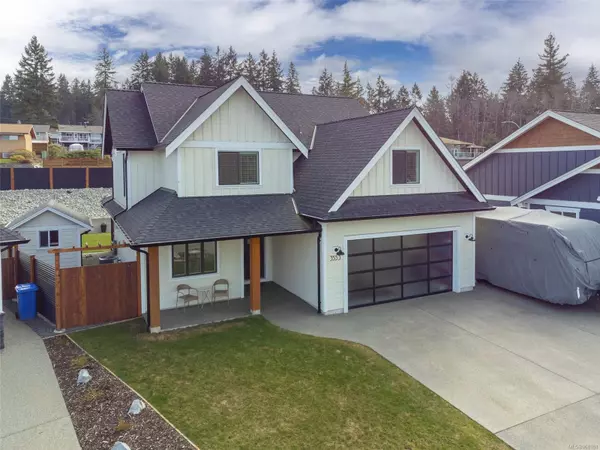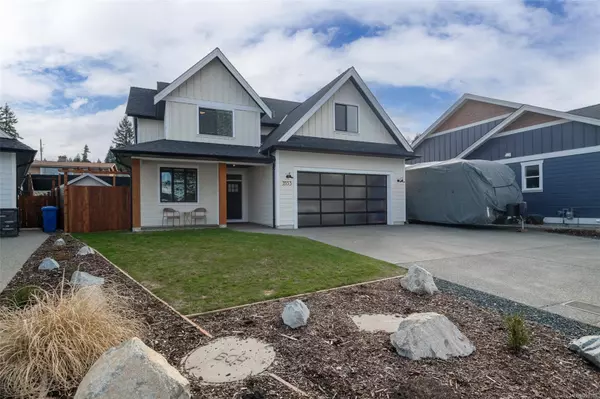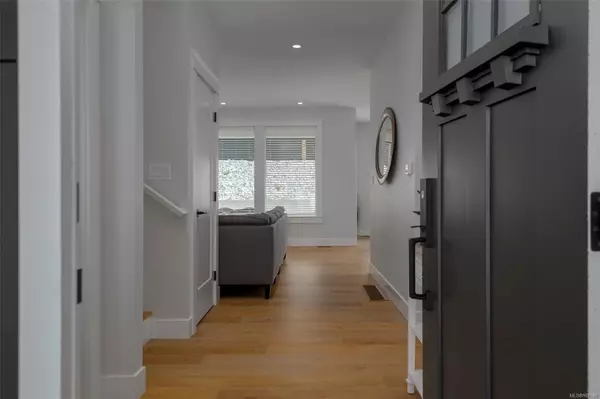$910,000
$929,000
2.0%For more information regarding the value of a property, please contact us for a free consultation.
3553 Parkview Cres Port Alberni, BC V9Y 0C8
4 Beds
3 Baths
2,470 SqFt
Key Details
Sold Price $910,000
Property Type Single Family Home
Sub Type Single Family Detached
Listing Status Sold
Purchase Type For Sale
Square Footage 2,470 sqft
Price per Sqft $368
MLS Listing ID 968188
Sold Date 09/24/24
Style Main Level Entry with Upper Level(s)
Bedrooms 4
Rental Info Unrestricted
Year Built 2021
Annual Tax Amount $5,957
Tax Year 2023
Lot Size 8,712 Sqft
Acres 0.2
Property Description
Introducing 3553 Parkview Crescent- Entering the front door on the main floor you will follow the wide hallway leading to an amazing open concept area. The living room features floating cabinets, natural gas fireplace and natural light, while the kitchen offers stainless steel appliances, massive amounts of cabinet space, quartz countertops, tiled backsplash, eating island, and dining area will access to a covered deck just steps away. Completing the main floor is a den/office, 2 piece powder room, and big laundry/mud room with access to the double garage. Walking up the custom staircase leads to a spacious primary bedroom with walk in closet, and gorgeous 5 piece ensuite. There is also 3 more bedrooms, 4 piece main bathroom and bonus room above the garage, perfect for a theatre room or family area. Outside offers you room for RV parking with power and sani-dump, as well as a potential garden area above the tiered backyard. Call today to book your appointment to view!!
Location
Province BC
County Port Alberni, City Of
Area Pa Port Alberni
Zoning R1
Direction West
Rooms
Basement Crawl Space
Kitchen 1
Interior
Interior Features Dining Room, Soaker Tub
Heating Forced Air, Natural Gas
Cooling Air Conditioning
Flooring Mixed
Fireplaces Number 1
Fireplaces Type Gas
Fireplace 1
Appliance Dishwasher, F/S/W/D
Laundry In House
Exterior
Exterior Feature Balcony/Patio
Garage Spaces 2.0
Roof Type Asphalt Shingle
Total Parking Spaces 3
Building
Lot Description Quiet Area, Recreation Nearby
Building Description Cement Fibre,Frame Wood,Insulation: Ceiling,Insulation: Walls, Main Level Entry with Upper Level(s)
Faces West
Foundation Poured Concrete
Sewer Sewer Connected
Water Municipal
Structure Type Cement Fibre,Frame Wood,Insulation: Ceiling,Insulation: Walls
Others
Tax ID 030-650-321
Ownership Freehold
Pets Allowed Aquariums, Birds, Caged Mammals, Cats, Dogs
Read Less
Want to know what your home might be worth? Contact us for a FREE valuation!

Our team is ready to help you sell your home for the highest possible price ASAP
Bought with RE/MAX Mid-Island Realty


