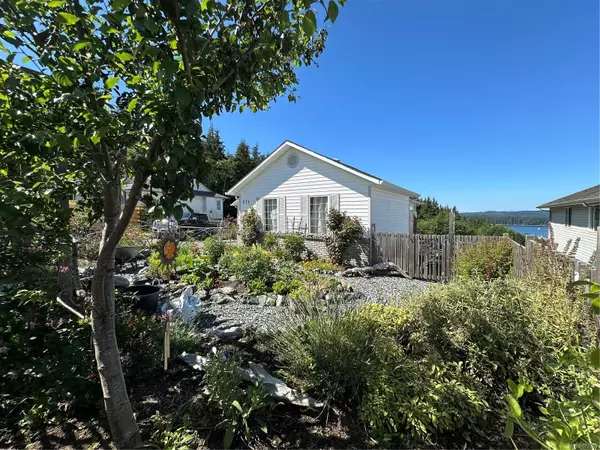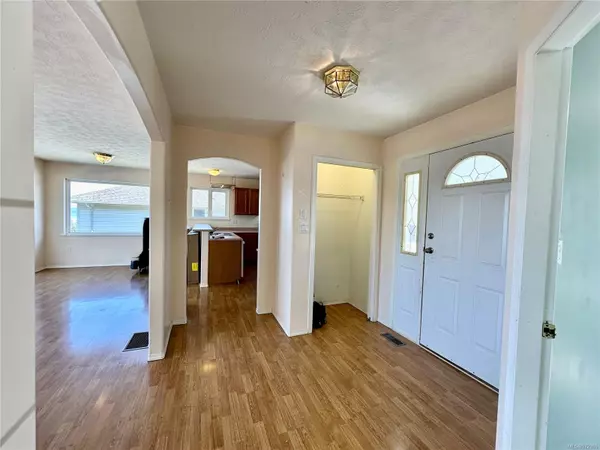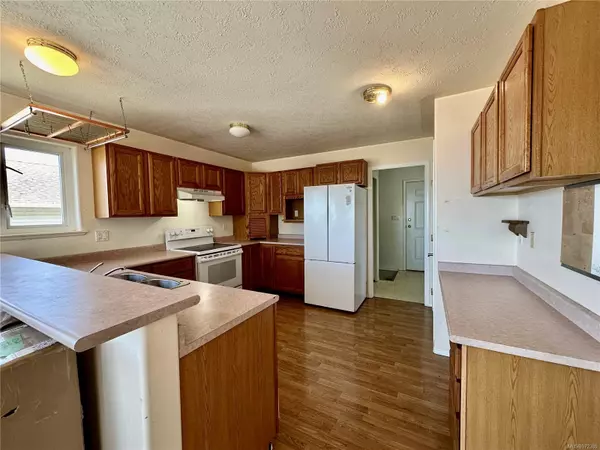$524,995
$524,995
For more information regarding the value of a property, please contact us for a free consultation.
674 Betts Blvd Port Mcneill, BC V0N 2R0
4 Beds
3 Baths
1,484 SqFt
Key Details
Sold Price $524,995
Property Type Single Family Home
Sub Type Single Family Detached
Listing Status Sold
Purchase Type For Sale
Square Footage 1,484 sqft
Price per Sqft $353
MLS Listing ID 972385
Sold Date 09/24/24
Style Main Level Entry with Lower Level(s)
Bedrooms 4
Rental Info Unrestricted
Year Built 1997
Annual Tax Amount $3,630
Tax Year 2024
Lot Size 10,018 Sqft
Acres 0.23
Property Description
TIMELESS OCEAN VIEWS AT AN AFFORDABLE PRICE! This inviting bungalow-style home offers a solid build and stunning panoramic views of the ocean, mountains, & town. The layout includes 3 bedrooms and 2 bathrooms on the main level, plus an additional bedroom (no closet) and bathroom in the unfinished walk-out basement. The property features a beautifully landscaped front garden with southern exposure & a partially fenced backyard for added privacy. A large deck extends from both the dining area & the primary bedroom, perfect for enjoying breathtaking views. While the home requires some cosmetic updates, its structural integrity & charming features make it a promising opportunity. Plenty of natural light on main floor with the kitchen having solid wood cabinetry as well as a walk in pantry. Included on this floor is the laundry area in a pass through to your large enclosed garage perfect for a work shop that is accessible from the top level. Call your realtor to view this home today.
Location
Province BC
County Port Mcneill, Town Of
Area Ni Port Mcneill
Direction Southeast
Rooms
Basement Full, Unfinished, Walk-Out Access, With Windows
Main Level Bedrooms 3
Kitchen 1
Interior
Interior Features Dining/Living Combo, French Doors
Heating Electric, Forced Air
Cooling None
Flooring Carpet, Laminate, Vinyl
Window Features Insulated Windows,Vinyl Frames
Appliance Oven/Range Electric, Range Hood, Refrigerator
Laundry In House
Exterior
Exterior Feature Balcony/Deck, Fencing: Partial, Garden
Garage Spaces 1.0
Utilities Available Cable To Lot, Electricity To Lot, Garbage, Phone To Lot, Recycling
View Y/N 1
View City, Mountain(s), Ocean
Roof Type Asphalt Shingle
Handicap Access Ground Level Main Floor, Primary Bedroom on Main
Total Parking Spaces 4
Building
Lot Description Easy Access, Family-Oriented Neighbourhood, Landscaped, Private, Quiet Area, Shopping Nearby, Sidewalk, Sloping, Southern Exposure
Building Description Frame Wood,Insulation: Ceiling,Insulation: Walls,Vinyl Siding, Main Level Entry with Lower Level(s)
Faces Southeast
Foundation Poured Concrete, Slab
Sewer Sewer Connected
Water Municipal
Structure Type Frame Wood,Insulation: Ceiling,Insulation: Walls,Vinyl Siding
Others
Restrictions Building Scheme,Easement/Right of Way
Tax ID 001-076-205
Ownership Freehold
Acceptable Financing Must Be Paid Off
Listing Terms Must Be Paid Off
Pets Allowed Aquariums, Birds, Caged Mammals, Cats, Dogs
Read Less
Want to know what your home might be worth? Contact us for a FREE valuation!

Our team is ready to help you sell your home for the highest possible price ASAP
Bought with 460 Realty Inc. (PH)





