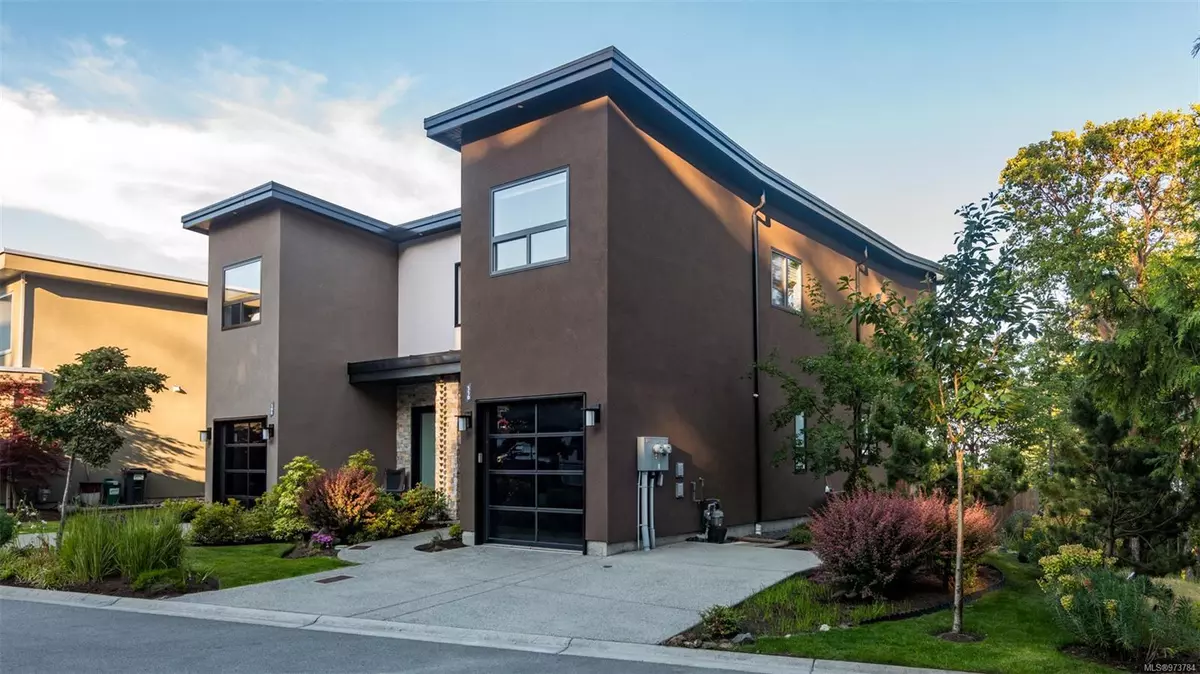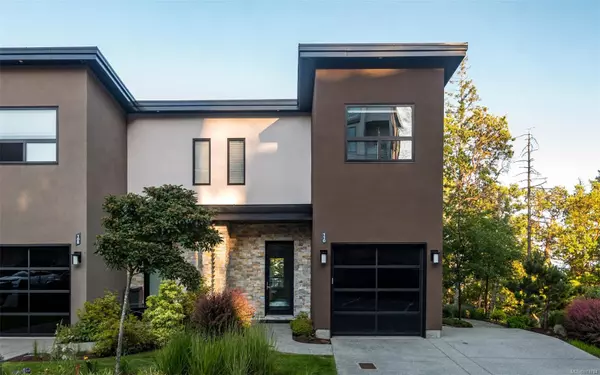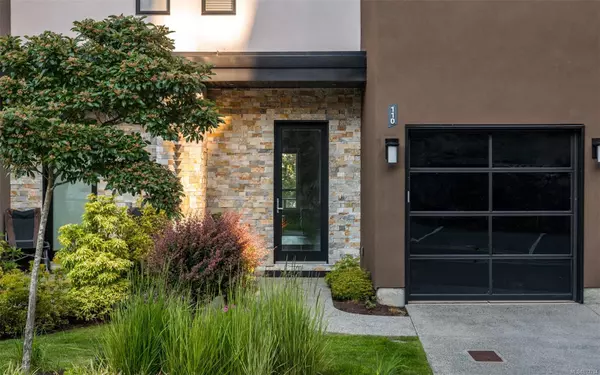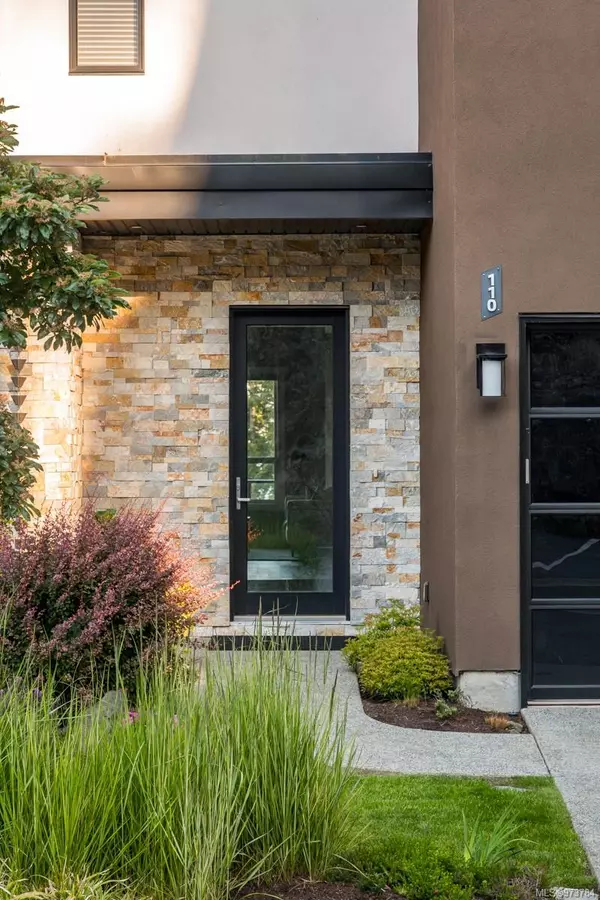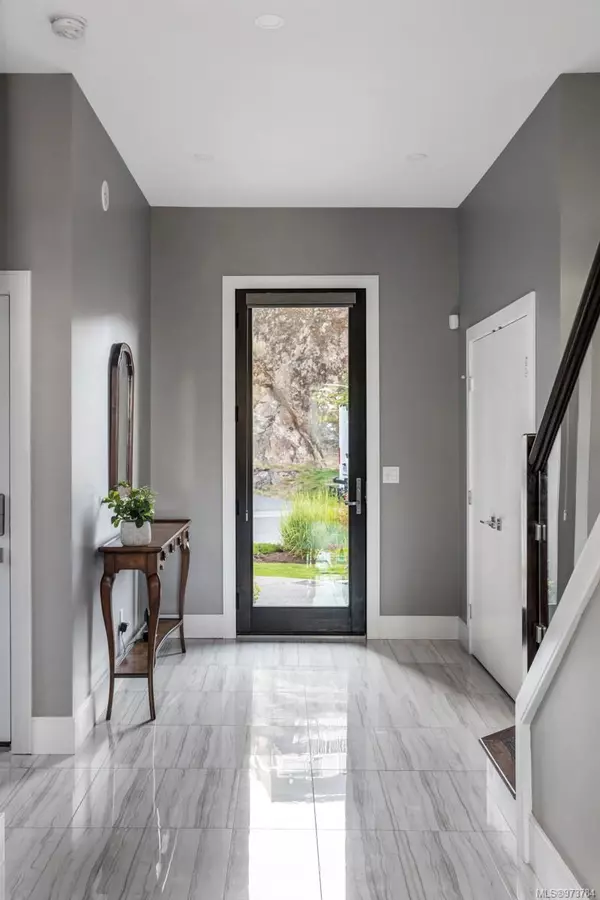$1,050,000
$1,089,900
3.7%For more information regarding the value of a property, please contact us for a free consultation.
539 Delora Dr #110 Colwood, BC V9C 0M2
3 Beds
3 Baths
1,859 SqFt
Key Details
Sold Price $1,050,000
Property Type Townhouse
Sub Type Row/Townhouse
Listing Status Sold
Purchase Type For Sale
Square Footage 1,859 sqft
Price per Sqft $564
MLS Listing ID 973784
Sold Date 09/24/24
Style Main Level Entry with Upper Level(s)
Bedrooms 3
HOA Fees $451/mo
Rental Info Unrestricted
Year Built 2018
Annual Tax Amount $4,172
Tax Year 2023
Lot Size 1,306 Sqft
Acres 0.03
Property Description
When luxury, efficiency, and technology combine with easy maintenance and convenience, you find your new home. In this development the natural elevation maximizes viewpoints, and this townhome arguably has the best unobstructed view and is the most private. This townhome has 3 beds and 3 baths and was constructed with luxury finishings throughout, including quartz counters, luxury flooring, GE Monogram appliances with a gas cooktop, wall oven, LED lighting, smart home technology, and SOLAR integration! Charge your car, run the A/C, and more from the solar power and keep the home comfortable year-round with utilities on average under $40/month. An expanded concrete patio off the living room and a peaceful, welcoming Japanese garden with greenspace and wildlife as your neighbor. As with many townhomes, parking and storage are often limited, but this one offers 5 parking spots, including the garage and 2 dedicated parking spots off-street. Make sure to explore this as your new home.
Location
Province BC
County Capital Regional District
Area Co Royal Bay
Direction West
Rooms
Basement None
Kitchen 1
Interior
Interior Features Breakfast Nook, Cathedral Entry, Closet Organizer, Controlled Entry, Dining/Living Combo, Eating Area, Soaker Tub, Vaulted Ceiling(s)
Heating Electric, Forced Air, Natural Gas, Radiant Floor, Solar
Cooling Air Conditioning
Flooring Carpet, Tile, Wood
Fireplaces Number 1
Fireplaces Type Electric, Living Room
Equipment Central Vacuum Roughed-In, Other Improvements
Fireplace 1
Window Features Insulated Windows,Screens,Window Coverings
Appliance Built-in Range, Dishwasher, Dryer, Microwave, Oven Built-In, Range Hood, Refrigerator, Washer
Laundry In House
Exterior
Exterior Feature Balcony/Deck, Balcony/Patio, Low Maintenance Yard, Sprinkler System
Garage Spaces 1.0
Utilities Available Cable To Lot, Electricity To Lot, Garbage, Natural Gas To Lot, Phone To Lot, Recycling
View Y/N 1
View City, Mountain(s), Ocean
Roof Type Asphalt Torch On
Handicap Access Ground Level Main Floor
Total Parking Spaces 2
Building
Lot Description Irregular Lot
Building Description Frame Wood,Steel and Concrete,Stucco, Main Level Entry with Upper Level(s)
Faces West
Story 2
Foundation Poured Concrete, Slab
Sewer Sewer To Lot
Water Municipal, To Lot
Architectural Style West Coast
Structure Type Frame Wood,Steel and Concrete,Stucco
Others
Tax ID 030-452-597
Ownership Freehold/Strata
Pets Allowed Aquariums, Birds, Caged Mammals, Cats, Dogs
Read Less
Want to know what your home might be worth? Contact us for a FREE valuation!

Our team is ready to help you sell your home for the highest possible price ASAP
Bought with RE/MAX Camosun


