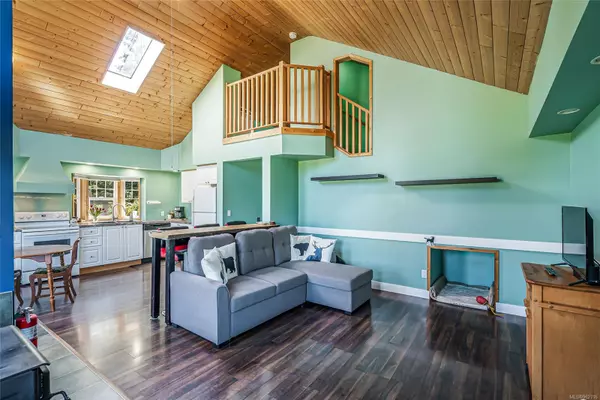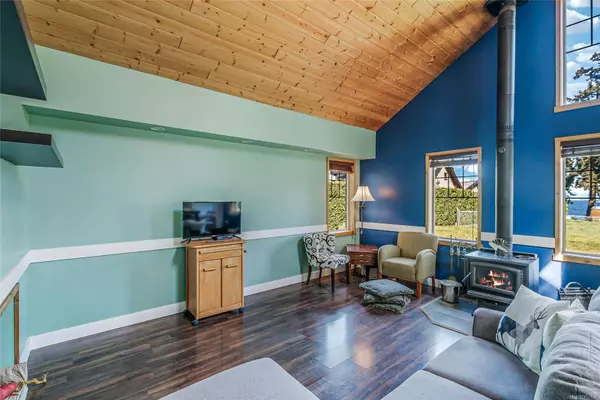$1,035,000
$1,150,000
10.0%For more information regarding the value of a property, please contact us for a free consultation.
7163 Peterson Rd Lantzville, BC V0R 2H0
3 Beds
2 Baths
1,370 SqFt
Key Details
Sold Price $1,035,000
Property Type Single Family Home
Sub Type Single Family Detached
Listing Status Sold
Purchase Type For Sale
Square Footage 1,370 sqft
Price per Sqft $755
MLS Listing ID 962116
Sold Date 09/25/24
Style Main Level Entry with Lower/Upper Lvl(s)
Bedrooms 3
Rental Info Unrestricted
Year Built 1940
Tax Year 2024
Lot Size 0.520 Acres
Acres 0.52
Property Description
Nestled steps from the picturesque shores of Lower Lantzville, this beachy coastal retreat offers the essence of West Coast living. The open-concept cabin-style 3 bed 2 bath home was extensively renovated in 2011 from structure to roof to interiors, resulting in a new occupancy permit in 2013. 14-foot vaulted ceilings in the living and kitchen/dining areas create a sense of space and airiness while windows filling the east wall bring in natural light and offer views of the ocean and eagles resting in the trees. Wake to the sounds of ocean waves in the primary bedroom which includes a full ensuite with soaker tub. The upstairs loft is a comfortable space for office, guests or play room. The flat half-acre corner lot allows plenty of land for myriad uses and incredibly rich soil for plentiful gardens, and the sunny rear deck is perfect for BBQ's with family and friends. This incredible location offers the atmosphere of coastal village living while only minutes to Nanaimo's amenities.
Location
Province BC
County Lantzville, District Of
Area Na Lower Lantzville
Zoning R1
Direction East
Rooms
Basement Crawl Space
Main Level Bedrooms 3
Kitchen 1
Interior
Interior Features Ceiling Fan(s), Vaulted Ceiling(s)
Heating Baseboard, Electric, Wood
Cooling Other
Flooring Laminate, Mixed
Fireplaces Number 1
Fireplaces Type Living Room, Wood Stove
Fireplace 1
Window Features Insulated Windows
Appliance Dishwasher, F/S/W/D
Laundry In House
Exterior
Exterior Feature Balcony/Deck, Garden
View Y/N 1
View Ocean
Roof Type Metal
Total Parking Spaces 4
Building
Lot Description Corner, Level, Quiet Area, Recreation Nearby, Rectangular Lot, Shopping Nearby
Building Description Cement Fibre,Frame Wood,Insulation All, Main Level Entry with Lower/Upper Lvl(s)
Faces East
Foundation Pillar/Post/Pier, Poured Concrete
Sewer Sewer Connected
Water Municipal
Additional Building None
Structure Type Cement Fibre,Frame Wood,Insulation All
Others
Tax ID 032-153-554
Ownership Freehold
Acceptable Financing Must Be Paid Off
Listing Terms Must Be Paid Off
Pets Allowed Aquariums, Birds, Caged Mammals, Cats, Dogs
Read Less
Want to know what your home might be worth? Contact us for a FREE valuation!

Our team is ready to help you sell your home for the highest possible price ASAP
Bought with eXp Realty






