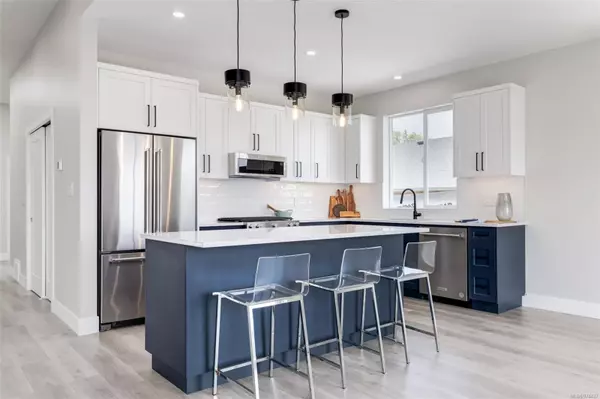$1,159,000
$1,149,000
0.9%For more information regarding the value of a property, please contact us for a free consultation.
428 Colonia Dr S Ladysmith, BC V9G 0B8
6 Beds
4 Baths
2,850 SqFt
Key Details
Sold Price $1,159,000
Property Type Single Family Home
Sub Type Single Family Detached
Listing Status Sold
Purchase Type For Sale
Square Footage 2,850 sqft
Price per Sqft $406
MLS Listing ID 974427
Sold Date 09/25/24
Style Main Level Entry with Lower Level(s)
Bedrooms 6
Rental Info Unrestricted
Year Built 2024
Annual Tax Amount $2,403
Tax Year 2024
Lot Size 7,405 Sqft
Acres 0.17
Property Description
Quality built new home at an excellent price with ocean and coastal mountain views. This desirable layout features a main-level entry with a lower walkout, highlighted by a bright open floor plan and a designer kitchen equipped with quartz counters/large island/tile backsplash/premium stainless steel appliances, including a 5-burner gas range. Natural light floods through large picture windows, accentuating the stunning vista. Enjoy outdoor dining on the spacious ocean-view deck. Quality construction with attention to detail defines this home. The main level comprises 3 bedrooms, Primary features are a sliding door to the deck and feature tile work in the shower. The lower level includes two bedrooms, one with patio access with ocean view, and a 1-bedroom suite with A/C, outdoor space, and ocean view. Additional features include an EV charger, natural gas furnace and Heat Pump. Located in Ladysmith with Holland Creek Trail just steps away and Transfer Beach nearby. Price + GST
Location
Province BC
County Ladysmith, Town Of
Area Du Ladysmith
Zoning R-1-HCA
Direction Southwest
Rooms
Basement Crawl Space, Finished, Walk-Out Access, With Windows
Main Level Bedrooms 3
Kitchen 2
Interior
Interior Features Dining/Living Combo
Heating Forced Air, Heat Pump, Natural Gas
Cooling Central Air
Flooring Laminate, Linoleum, Tile
Fireplaces Number 1
Fireplaces Type Gas
Equipment Central Vacuum Roughed-In, Electric Garage Door Opener
Fireplace 1
Window Features Insulated Windows,Skylight(s),Vinyl Frames
Appliance Dishwasher, F/S/W/D, Microwave, Oven/Range Gas
Laundry In House
Exterior
Exterior Feature Balcony/Patio
Garage Spaces 2.0
Utilities Available Underground Utilities
View Y/N 1
View Mountain(s), Ocean
Roof Type Fibreglass Shingle
Handicap Access Ground Level Main Floor, Primary Bedroom on Main
Total Parking Spaces 4
Building
Lot Description Central Location, Easy Access, Family-Oriented Neighbourhood, Hillside, Marina Nearby, Quiet Area, Recreation Nearby, Rectangular Lot, Serviced, Shopping Nearby, Sidewalk
Building Description Frame Wood,Insulation All,Vinyl Siding, Main Level Entry with Lower Level(s)
Faces Southwest
Foundation Poured Concrete, Slab
Sewer Sewer Connected
Water Municipal
Architectural Style Contemporary
Additional Building Exists
Structure Type Frame Wood,Insulation All,Vinyl Siding
Others
Tax ID 031-754-872
Ownership Freehold
Pets Allowed Aquariums, Birds, Caged Mammals, Cats, Dogs
Read Less
Want to know what your home might be worth? Contact us for a FREE valuation!

Our team is ready to help you sell your home for the highest possible price ASAP
Bought with 460 Realty Inc. (QU)






