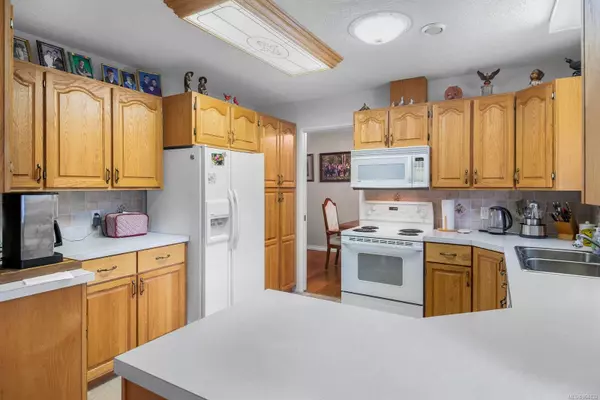$630,000
$674,900
6.7%For more information regarding the value of a property, please contact us for a free consultation.
4269 Wellington Ave Port Alberni, BC V9Y 7L4
4 Beds
3 Baths
2,095 SqFt
Key Details
Sold Price $630,000
Property Type Single Family Home
Sub Type Single Family Detached
Listing Status Sold
Purchase Type For Sale
Square Footage 2,095 sqft
Price per Sqft $300
MLS Listing ID 964832
Sold Date 09/25/24
Style Main Level Entry with Lower Level(s)
Bedrooms 4
Rental Info Unrestricted
Year Built 2000
Annual Tax Amount $6,041
Tax Year 2024
Lot Size 0.550 Acres
Acres 0.55
Lot Dimensions 193x125
Property Description
Quiet Rural Living in the City! Start with the land and location, a huge 193’ x 125’ lot (0.55 acres) on a quiet no thru road. Next is the house itself, built in 2000, which lives like a single floor rancher, but also enjoys a full height walk-out basement underneath. Not to be forgotten is the garage off the front driveway, with a full length attached workshop underneath. On the main level find: the living room with wood floors; the dining room; the kitchen enjoying walk-out access to a large, covered sundeck and a second eating area; a large primary bedroom with 3 piece ensuite bathroom and ample size walk-in closet; another bedroom; and main floor laundry room. The lower-level boasts: a second living room with walk-out patio and feature natural gas fireplace; the third and fourth bedrooms; a third bathroom; and three storage rooms. The expansive backyard is your own oasis with mature plum & pear trees, with plenty of space just waiting for your entertaining and leisure ideas.
Location
Province BC
County Port Alberni, City Of
Area Pa Port Alberni
Zoning RR1
Direction Northwest
Rooms
Other Rooms Storage Shed
Basement Full, Walk-Out Access, With Windows
Main Level Bedrooms 2
Kitchen 1
Interior
Interior Features Dining Room, Eating Area, Storage, Workshop
Heating Forced Air, Natural Gas
Cooling Air Conditioning
Flooring Mixed
Fireplaces Number 1
Fireplaces Type Gas
Fireplace 1
Window Features Vinyl Frames
Appliance Dishwasher, F/S/W/D
Laundry In House
Exterior
Exterior Feature Balcony/Deck, Fencing: Partial
Garage Spaces 1.0
Roof Type Fibreglass Shingle
Total Parking Spaces 4
Building
Lot Description Easy Access, Marina Nearby, Quiet Area, Recreation Nearby, Rectangular Lot, Rural Setting, Shopping Nearby
Building Description Frame Wood,Wood, Main Level Entry with Lower Level(s)
Faces Northwest
Foundation Poured Concrete
Sewer Septic System
Water Municipal
Structure Type Frame Wood,Wood
Others
Tax ID 004-350-847
Ownership Freehold
Pets Allowed Aquariums, Birds, Caged Mammals, Cats, Dogs
Read Less
Want to know what your home might be worth? Contact us for a FREE valuation!

Our team is ready to help you sell your home for the highest possible price ASAP
Bought with Royal LePage Pacific Rim Realty - The Fenton Group






