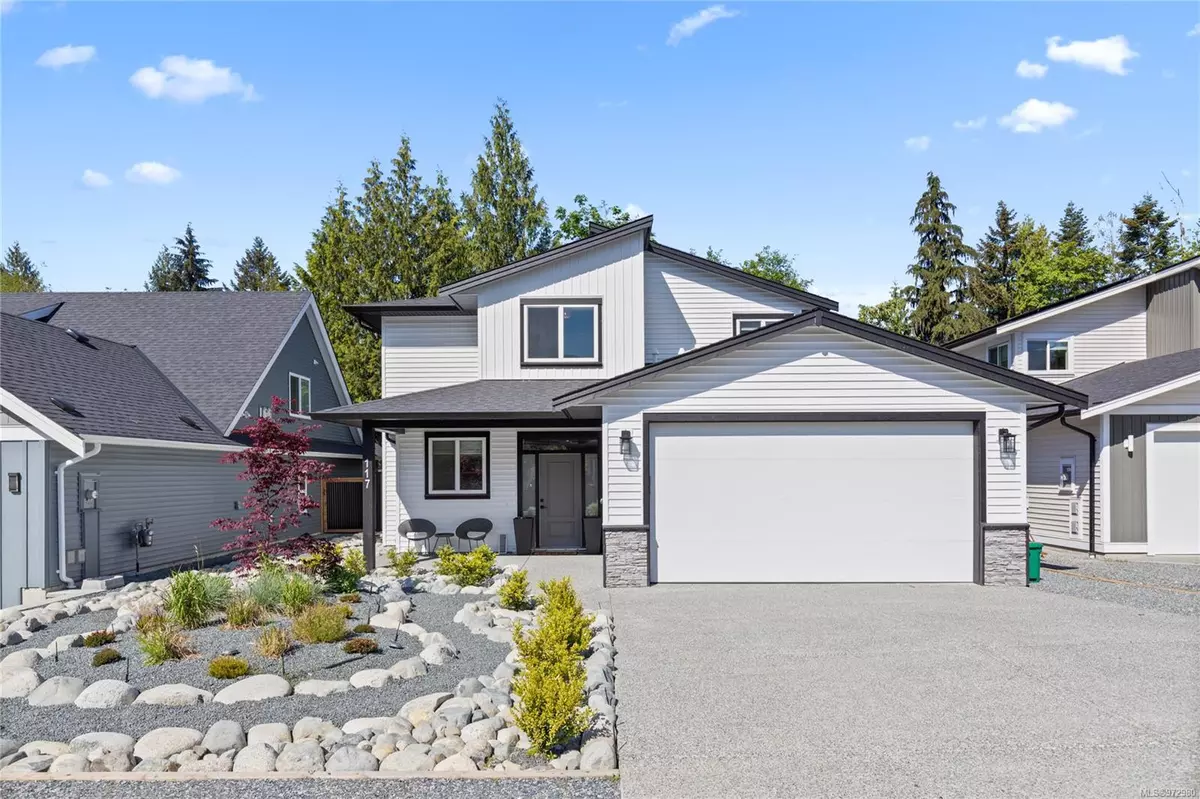$865,000
$875,000
1.1%For more information regarding the value of a property, please contact us for a free consultation.
117 Burns Pl Ladysmith, BC V9G 1P8
3 Beds
3 Baths
1,816 SqFt
Key Details
Sold Price $865,000
Property Type Single Family Home
Sub Type Single Family Detached
Listing Status Sold
Purchase Type For Sale
Square Footage 1,816 sqft
Price per Sqft $476
MLS Listing ID 972980
Sold Date 09/26/24
Style Main Level Entry with Upper Level(s)
Bedrooms 3
Rental Info Unrestricted
Year Built 2023
Annual Tax Amount $3,699
Tax Year 2023
Lot Size 5,227 Sqft
Acres 0.12
Property Description
This one year old home on a private lot backing onto greenspace is situated on a desirable Ladysmith cul-de-sac. This home is better than new with no GST, and all landscaping, appliances and upgrades are taken care of! A two storey design offers an open concept main level and three bedrooms upstairs. Stunning upgrades are present throughout including custom shelving and stylish feature walls. The kitchen features an island with eating bar, quartz countertops and four high-end Café appliances. The luxurious primary bedroom boasts a walk-in closet and huge four piece ensuite with dual vanity. Laundry is located on the upper level for convenience. The private level fenced yard has been beautifully landscaped with garden areas and multiple patios. Additional features include air conditioning, hot water on demand, gas fireplace, mudroom, and irrigation system. See the feature sheet for more info. All data and measurements are approximate and must be verified if fundamental.
Location
Province BC
County Ladysmith, Town Of
Area Du Ladysmith
Zoning R1A
Direction East
Rooms
Basement None
Kitchen 1
Interior
Heating Forced Air, Natural Gas
Cooling Air Conditioning
Flooring Mixed
Fireplaces Number 1
Fireplaces Type Gas, Living Room
Fireplace 1
Laundry In House
Exterior
Exterior Feature Balcony/Patio, Fencing: Full, Sprinkler System
Garage Spaces 2.0
Roof Type Fibreglass Shingle
Total Parking Spaces 3
Building
Lot Description Cul-de-sac, Irrigation Sprinkler(s), Landscaped, Level, Park Setting, Recreation Nearby, Shopping Nearby, Sidewalk
Building Description Frame Wood,Vinyl Siding, Main Level Entry with Upper Level(s)
Faces East
Foundation Poured Concrete
Sewer Sewer Connected
Water Municipal
Structure Type Frame Wood,Vinyl Siding
Others
Tax ID 031-341-284
Ownership Freehold
Pets Allowed Aquariums, Birds, Caged Mammals, Cats, Dogs
Read Less
Want to know what your home might be worth? Contact us for a FREE valuation!

Our team is ready to help you sell your home for the highest possible price ASAP
Bought with eXp Realty






