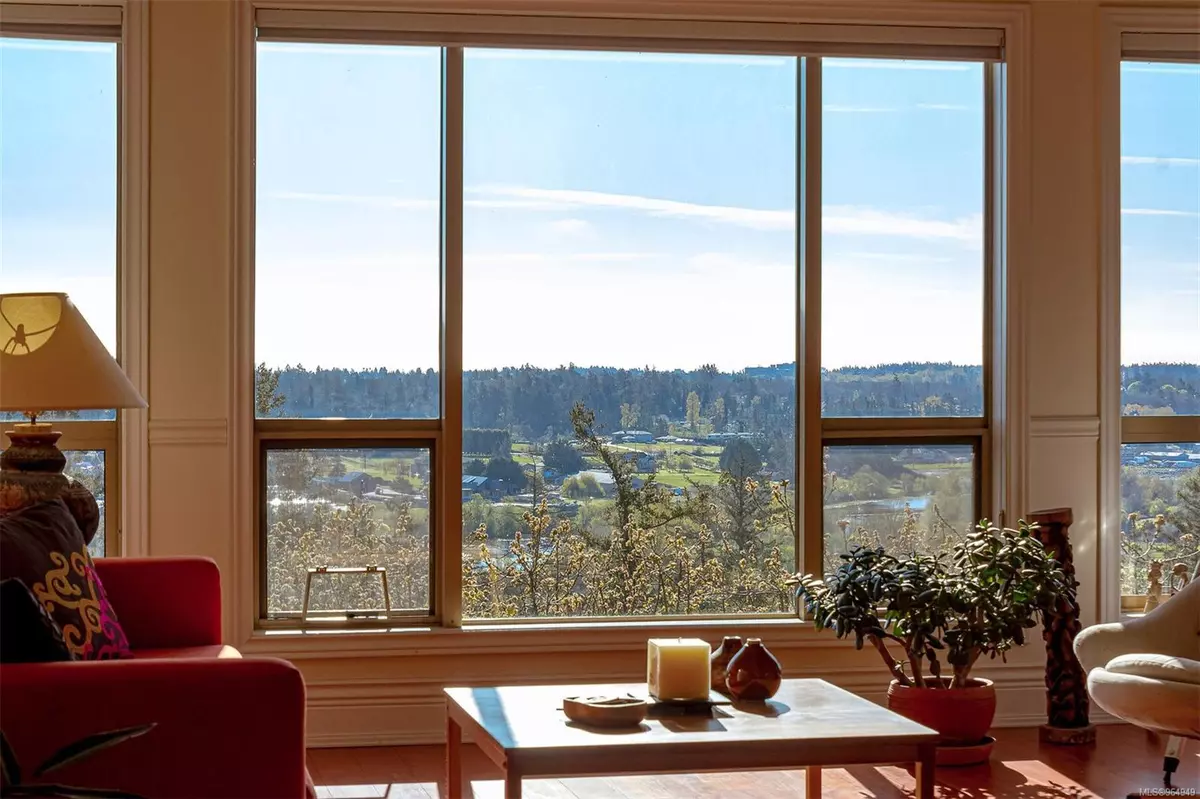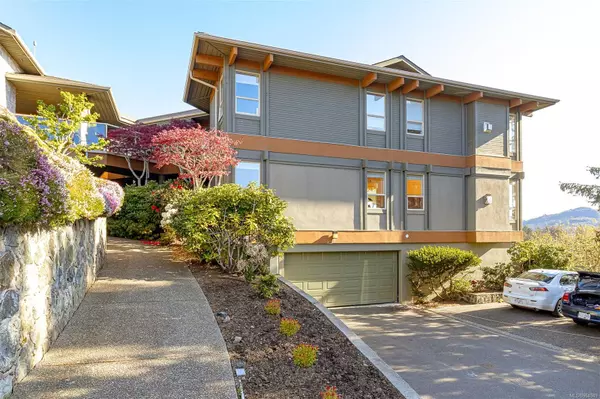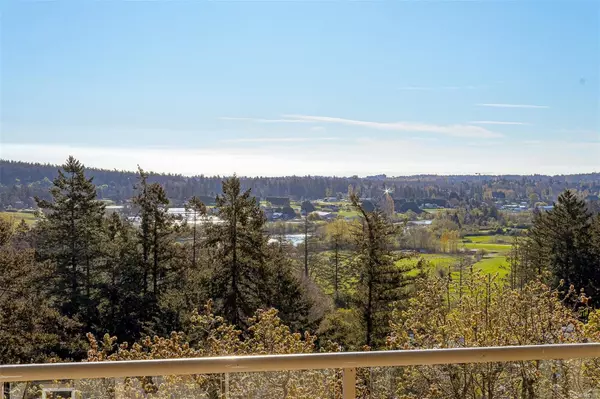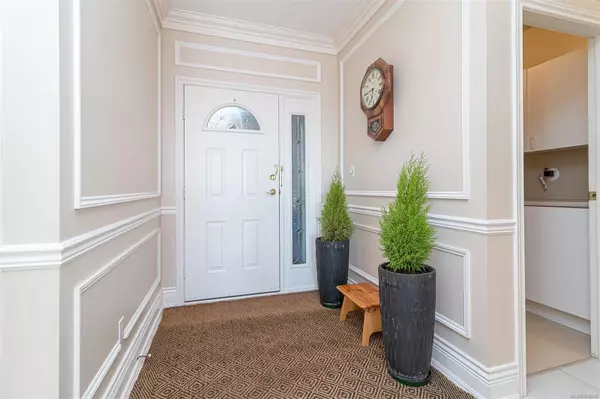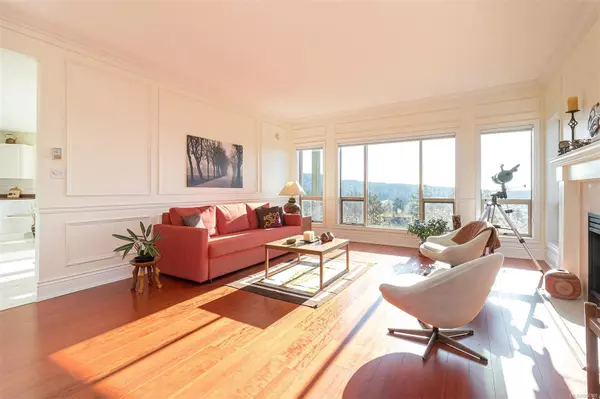$1,030,000
$1,075,000
4.2%For more information regarding the value of a property, please contact us for a free consultation.
4305 Maltwood Lane #20 Saanich, BC V8X 5G9
2 Beds
2 Baths
1,558 SqFt
Key Details
Sold Price $1,030,000
Property Type Townhouse
Sub Type Row/Townhouse
Listing Status Sold
Purchase Type For Sale
Square Footage 1,558 sqft
Price per Sqft $661
Subdivision Greystone Estates
MLS Listing ID 964949
Sold Date 09/26/24
Style Rancher
Bedrooms 2
HOA Fees $626/mo
Rental Info Unrestricted
Year Built 1994
Annual Tax Amount $4,932
Tax Year 2024
Lot Size 1,742 Sqft
Acres 0.04
Property Description
One level, end-unit townhome sits at a highpoint in Broadmead and offers amazing Blenkinsop Valley views, some ocean glimpses, and all-day sunshine through the huge window and refreshing cross currents from the end unit windows and huge sundeck doors. Features include a gas fireplace, warm wood floors (in-floor heating), custom millwork, a amazing large, covered deck you will enjoy all year long, soaker tub, and plenty of storage. Both the family room and kitchen are bright and spacious, and the large, covered deck includes plenty of space to entertain or relax while enjoying the surrounding flora and fauna. The primary bedroom opens to the deck and also has a large ensuite with a separate shower, soaker tub, & a generously sized walk in closet. Plenty of storage inside, in addition to a storage or workshop in the garage and a convenient utility room. Double parking in the secured garage. Minutes from all Broadmead and Royal Oak amenities. The property is surrounded by nature trails.
Location
Province BC
County Capital Regional District
Area Se Broadmead
Direction East
Rooms
Basement None
Main Level Bedrooms 2
Kitchen 1
Interior
Interior Features Breakfast Nook, Closet Organizer, Dining/Living Combo, Eating Area, Elevator, Soaker Tub, Storage
Heating Electric, Natural Gas, Radiant Floor
Cooling None
Flooring Hardwood, Tile, Wood
Fireplaces Number 1
Fireplaces Type Gas, Living Room
Equipment Central Vacuum
Fireplace 1
Window Features Blinds,Insulated Windows,Screens,Vinyl Frames
Appliance Dishwasher, F/S/W/D, Microwave, Oven Built-In, Range Hood
Laundry In Unit
Exterior
Exterior Feature Balcony/Deck, Balcony/Patio, Low Maintenance Yard
Utilities Available Cable Available, Compost, Electricity To Lot, Garbage, Natural Gas Available, Phone Available, Recycling
Amenities Available Elevator(s), Private Drive/Road, Secured Entry
View Y/N 1
View City, Mountain(s), Valley, Lake
Roof Type Tar/Gravel
Handicap Access Accessible Entrance, Ground Level Main Floor, No Step Entrance, Primary Bedroom on Main
Total Parking Spaces 2
Building
Lot Description Central Location, Cul-de-sac, Easy Access, Family-Oriented Neighbourhood, Landscaped, Near Golf Course, No Through Road, Park Setting, Private, Quiet Area, Recreation Nearby, Shopping Nearby
Building Description Concrete,Frame Wood,Insulation All,Stone,Stucco & Siding,Wood, Rancher
Faces East
Story 2
Foundation Poured Concrete
Sewer Sewer Connected
Water Municipal
Structure Type Concrete,Frame Wood,Insulation All,Stone,Stucco & Siding,Wood
Others
HOA Fee Include Caretaker,Garbage Removal,Insurance,Maintenance Grounds,Property Management,Recycling,Water
Tax ID 018-438-873
Ownership Freehold/Strata
Acceptable Financing Purchaser To Finance
Listing Terms Purchaser To Finance
Pets Allowed Birds, Caged Mammals, Cats, Dogs, Number Limit, Size Limit
Read Less
Want to know what your home might be worth? Contact us for a FREE valuation!

Our team is ready to help you sell your home for the highest possible price ASAP
Bought with Royal LePage Coast Capital - Chatterton


