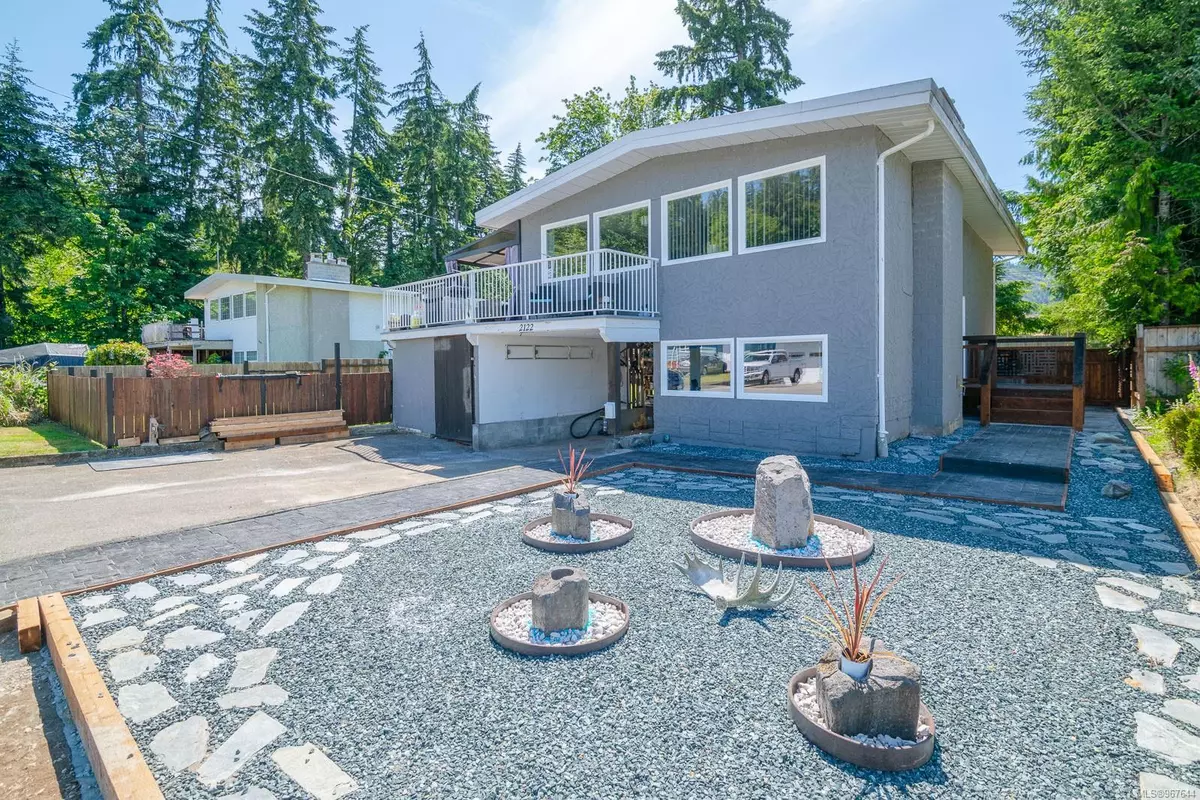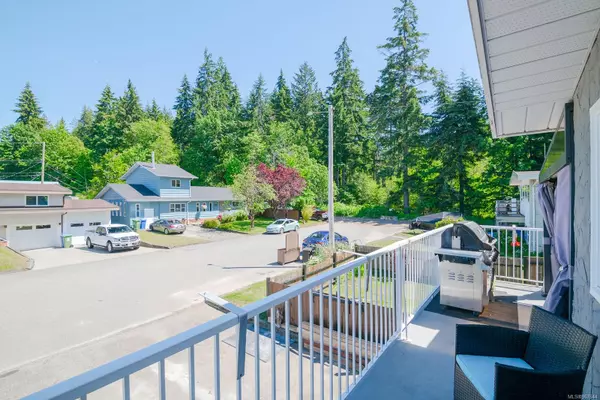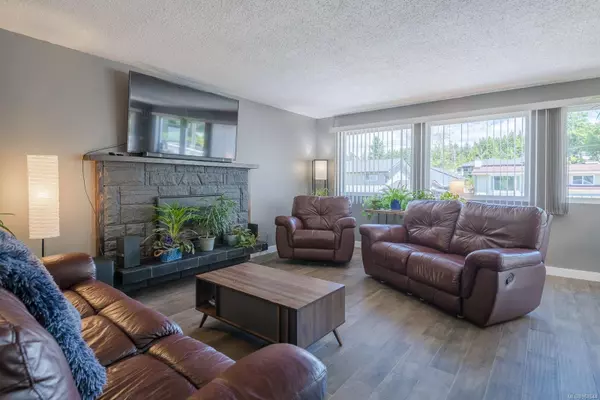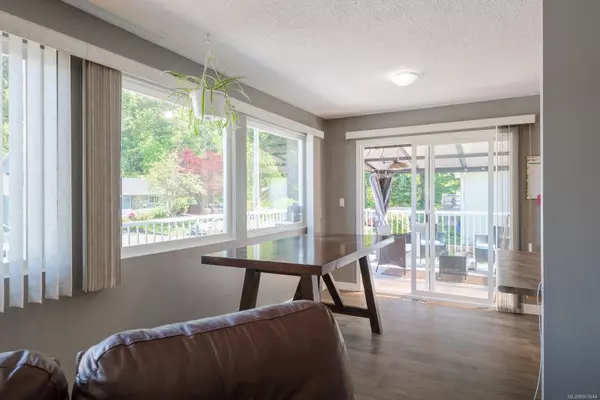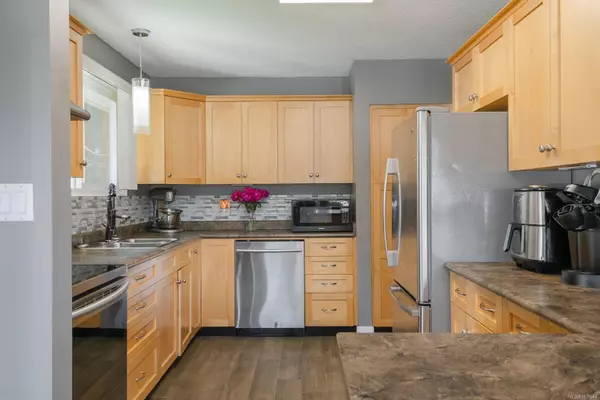$560,000
$579,900
3.4%For more information regarding the value of a property, please contact us for a free consultation.
2122 Gibson Rd Port Alberni, BC V9Y 1A7
4 Beds
2 Baths
1,565 SqFt
Key Details
Sold Price $560,000
Property Type Single Family Home
Sub Type Single Family Detached
Listing Status Sold
Purchase Type For Sale
Square Footage 1,565 sqft
Price per Sqft $357
MLS Listing ID 967644
Sold Date 09/26/24
Style Split Entry
Bedrooms 4
Rental Info Unrestricted
Year Built 1969
Annual Tax Amount $3,987
Tax Year 2024
Lot Size 8,276 Sqft
Acres 0.19
Property Description
Cameron Heights! This home is situated on a prime 0.19 acre lot in Cameron Heights, at the end of a no thru road. Upstairs, you will find a warm and inviting living/dining room with gas fireplace, and wall to wall east facing windows. The kitchen enjoys stainless appliances, open access to the dining area, and walkout access to a large patio with newer gazebo. The patio wraps around the front of the home, where you can enjoy serene views of mountains and nearby forest and a low maintenance front yard. Additionally, find two bedrooms and a newer full bathroom with updated granite countertops. Downstairs boasts two more bedrooms, a three piece bath, laundry, walkout access to the attached carport, and a fifth bedroom/den. Outdoors, an expansive fully fenced backyard with firepit. Recent updates include a newer hot water tank (2024) and outdoor pavers. Check out the professional photos and virtual tour, then call to arrange your private viewing.
Location
Province BC
County Port Alberni, City Of
Area Pa Port Alberni
Zoning R
Direction East
Rooms
Basement Full
Main Level Bedrooms 2
Kitchen 1
Interior
Interior Features Dining/Living Combo
Heating Forced Air, Heat Pump, Natural Gas
Cooling Other
Flooring Mixed
Fireplaces Number 1
Fireplaces Type Gas
Fireplace 1
Window Features Vinyl Frames
Appliance Dishwasher, F/S/W/D
Laundry In House
Exterior
Exterior Feature Balcony/Deck, Fencing: Full, Low Maintenance Yard
Carport Spaces 1
Utilities Available Cable To Lot, Compost, Garbage, Natural Gas To Lot, Recycling, Underground Utilities
View Y/N 1
View Mountain(s)
Roof Type Membrane
Total Parking Spaces 4
Building
Lot Description Marina Nearby, No Through Road, Quiet Area, Recreation Nearby, Rectangular Lot, Serviced, In Wooded Area
Building Description Frame Wood,Stucco, Split Entry
Faces East
Foundation Poured Concrete
Sewer Sewer Connected
Water Municipal
Structure Type Frame Wood,Stucco
Others
Tax ID 003-747-646
Ownership Freehold
Pets Allowed Aquariums, Birds, Caged Mammals, Cats, Dogs
Read Less
Want to know what your home might be worth? Contact us for a FREE valuation!

Our team is ready to help you sell your home for the highest possible price ASAP
Bought with eXp Realty


