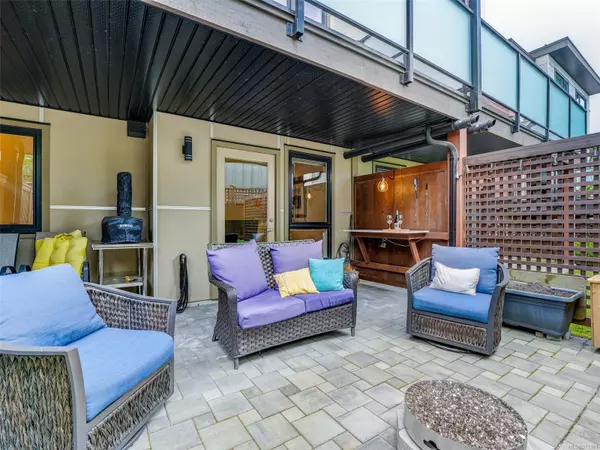$886,000
$899,000
1.4%For more information regarding the value of a property, please contact us for a free consultation.
1060 Tillicum Rd #7 Esquimalt, BC V9A 2A3
3 Beds
4 Baths
1,608 SqFt
Key Details
Sold Price $886,000
Property Type Townhouse
Sub Type Row/Townhouse
Listing Status Sold
Purchase Type For Sale
Square Footage 1,608 sqft
Price per Sqft $550
Subdivision Park View
MLS Listing ID 971161
Sold Date 09/27/24
Style Main Level Entry with Upper Level(s)
Bedrooms 3
HOA Fees $463/mo
Rental Info Unrestricted
Year Built 2015
Annual Tax Amount $3,906
Tax Year 2023
Lot Size 0.500 Acres
Acres 0.5
Property Description
Centrally located adjacent beautiful Gorge Waterway Park, scenic Japanese Gardens and Waterfront Walkway just a 10-minute drive outside of Downtown Victoria. This ZEBRA DESIGN / 2015 Built 3 Bed / 4 Bath Home shows like new and features: Single Car Garage + Driveway Parking, All 3 Bedrooms have Ensuite Bath, Hot Water on Demand, Gas Fired Radiant Floor Heating, EV Charger, Gas Outlet for the BBQ, High Ceilings, Pet Friendly, Low Strata Fee, High Quality Finishing, Large Kitchen with Gas Stove, Big Windows and an abundance of Natural Light, Low Energy Costs and a Private / Sunny South Facing Backyard with 223 sq ft Patio for outdoor living. This Special / low maintenance Property offers excellent value in a fantastic green neighbourhood.
Location
Province BC
County Capital Regional District
Area Es Kinsmen Park
Zoning CD-89
Direction Northeast
Rooms
Basement None
Kitchen 1
Interior
Interior Features Closet Organizer, Dining/Living Combo
Heating Natural Gas, Radiant Floor
Cooling None
Flooring Tile, Wood
Equipment Electric Garage Door Opener
Window Features Insulated Windows,Screens,Vinyl Frames
Appliance Dishwasher, Dryer, Garburator, Microwave, Oven/Range Gas, Range Hood, Refrigerator, Washer
Laundry In Unit
Exterior
Exterior Feature Balcony/Patio, Fencing: Full, Low Maintenance Yard
Garage Spaces 1.0
Utilities Available Cable To Lot, Electricity To Lot, Garbage, Natural Gas To Lot, Phone To Lot, Recycling, Underground Utilities
Amenities Available Bike Storage, Private Drive/Road
Roof Type Asphalt Torch On
Total Parking Spaces 2
Building
Lot Description Central Location, Easy Access, Family-Oriented Neighbourhood, Landscaped, Level, Near Golf Course, Park Setting, Private, Quiet Area, Recreation Nearby, Shopping Nearby, Southern Exposure
Building Description Frame Wood,Insulation: Ceiling,Insulation: Walls,Stucco,Wood, Main Level Entry with Upper Level(s)
Faces Northeast
Story 3
Foundation Slab
Sewer Sewer Connected
Water Municipal
Architectural Style Contemporary, West Coast
Additional Building Potential
Structure Type Frame Wood,Insulation: Ceiling,Insulation: Walls,Stucco,Wood
Others
HOA Fee Include Garbage Removal,Insurance,Maintenance Grounds,Maintenance Structure,Recycling,Sewer,Water
Tax ID 029-662-061
Ownership Freehold/Strata
Pets Allowed Cats, Dogs
Read Less
Want to know what your home might be worth? Contact us for a FREE valuation!

Our team is ready to help you sell your home for the highest possible price ASAP
Bought with The Agency





