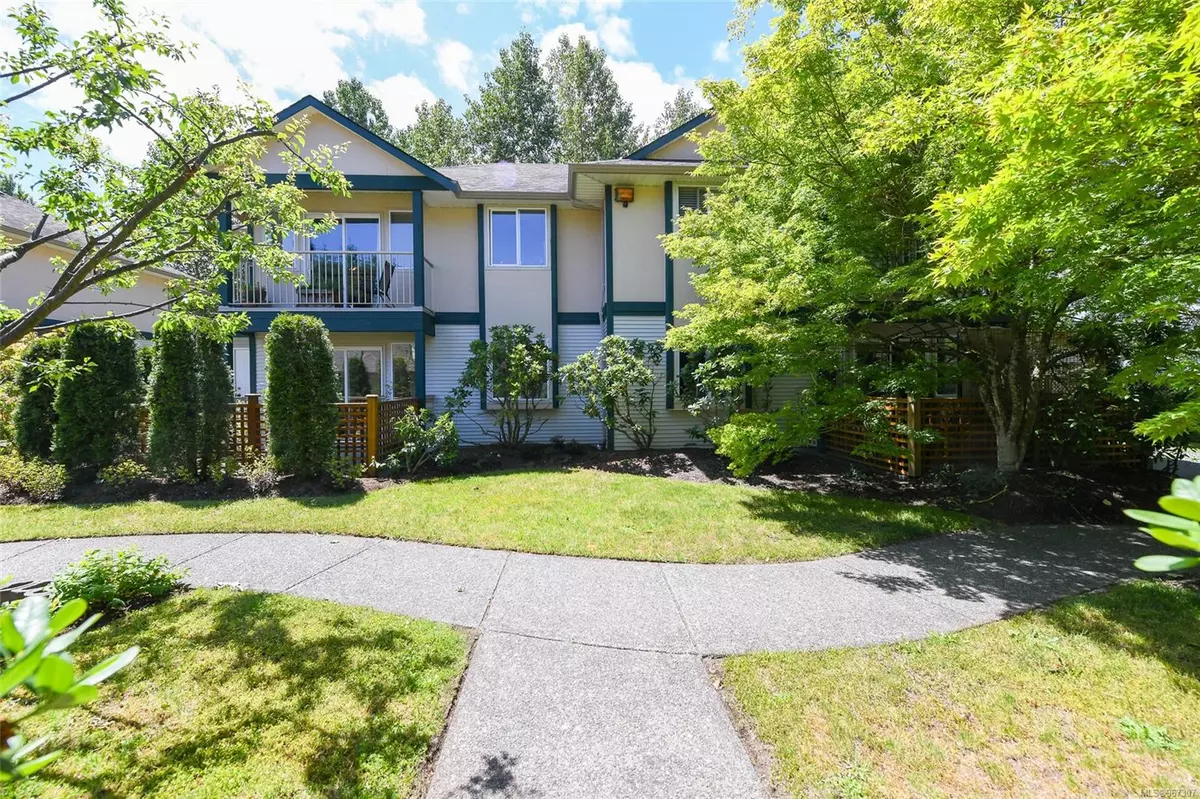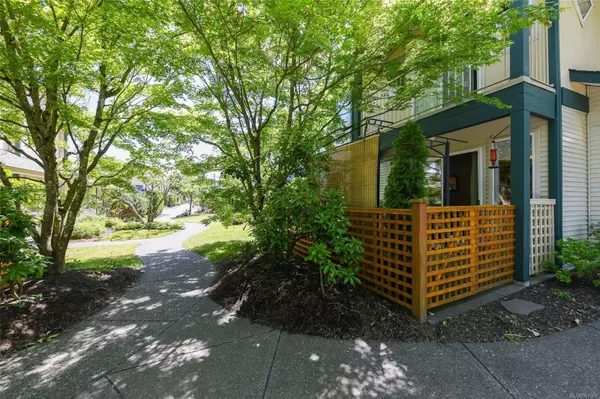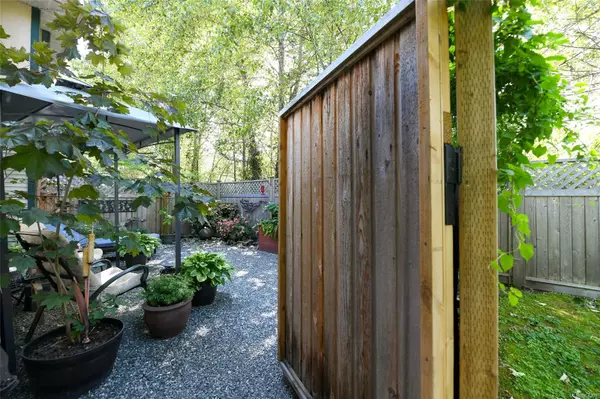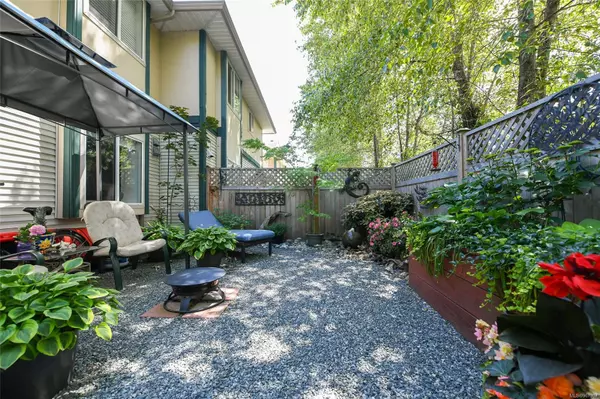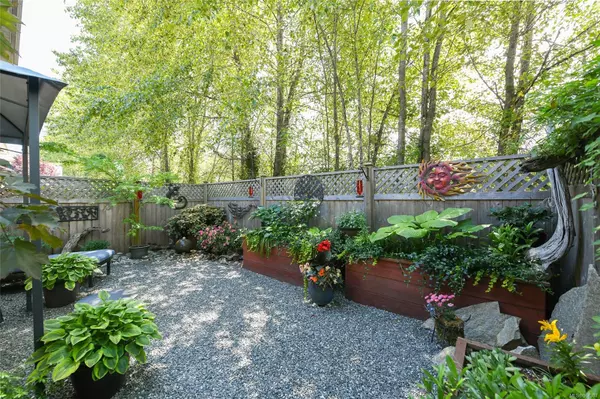$387,500
$389,000
0.4%For more information regarding the value of a property, please contact us for a free consultation.
851 5th St #4A Courtenay, BC V9N 1K8
2 Beds
1 Bath
817 SqFt
Key Details
Sold Price $387,500
Property Type Condo
Sub Type Condo Apartment
Listing Status Sold
Purchase Type For Sale
Square Footage 817 sqft
Price per Sqft $474
Subdivision Orchard Village
MLS Listing ID 967307
Sold Date 09/27/24
Style Condo
Bedrooms 2
HOA Fees $295/mo
Rental Info Unrestricted
Year Built 1996
Annual Tax Amount $1,788
Tax Year 2023
Property Description
This newly renovated townhome, located in the desirable Old Orchard area, seamlessly blends urban convenience with outdoor recreation. Situated in a well-maintained, quiet complex, it is blocks away from the vibrant downtown shopping district and minutes from the popular nature trails and parks along the Puntledge River. The private entrance and beautifully landscaped surroundings create a peaceful and inviting atmosphere. This bottom-floor, 2-bedroom corner unit boasts several recent upgrades, including new flooring, trim, closet doors, custom blinds, and fresh paint. The open living area, complemented by an abundance of windows, allows for plenty of natural light, creating a welcoming and airy environment. The garden area and deck provide additional spaces to relax and enjoy the greenery, offering a serene escape right at home. With its prime location and numerous updates,, this town home is the ideal place to settle in and enjoy the best of both city living and nature.
Location
Province BC
County Courtenay, City Of
Area Cv Courtenay City
Zoning R3-B
Direction Northwest
Rooms
Basement None
Main Level Bedrooms 2
Kitchen 1
Interior
Interior Features Dining/Living Combo
Heating Electric
Cooling None
Flooring Laminate
Window Features Insulated Windows,Vinyl Frames
Appliance F/S/W/D
Laundry In Unit
Exterior
Exterior Feature Balcony/Deck
Utilities Available Cable Available, Garbage, Phone Available, Recycling
Roof Type Asphalt Shingle
Total Parking Spaces 1
Building
Lot Description Central Location, Family-Oriented Neighbourhood, Quiet Area, Shopping Nearby
Building Description Frame Wood, Condo
Faces Northwest
Story 2
Foundation Poured Concrete
Sewer Sewer Connected
Water Municipal
Structure Type Frame Wood
Others
HOA Fee Include Garbage Removal,Maintenance Grounds
Tax ID 023-471-565
Ownership Freehold/Strata
Acceptable Financing Must Be Paid Off
Listing Terms Must Be Paid Off
Pets Allowed Aquariums, Birds, Caged Mammals, Cats, Dogs, Number Limit, Size Limit
Read Less
Want to know what your home might be worth? Contact us for a FREE valuation!

Our team is ready to help you sell your home for the highest possible price ASAP
Bought with Initium Real Estate Ltd.


