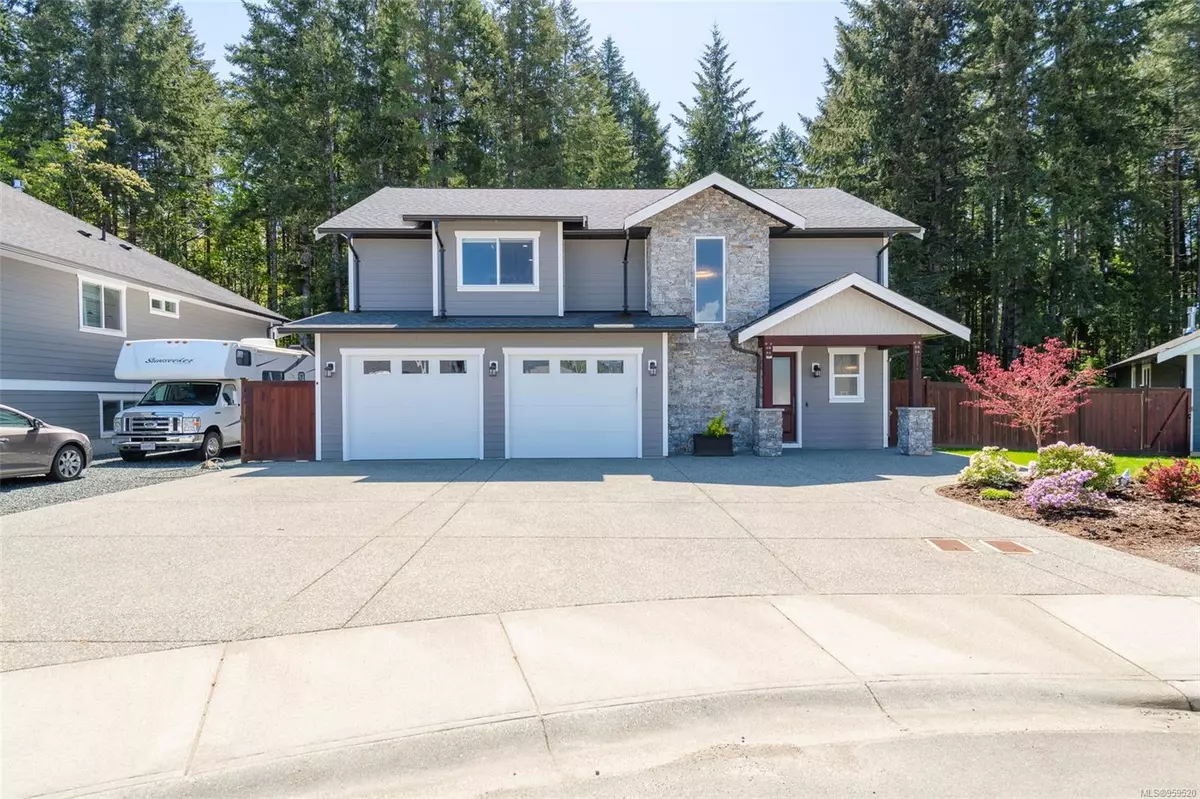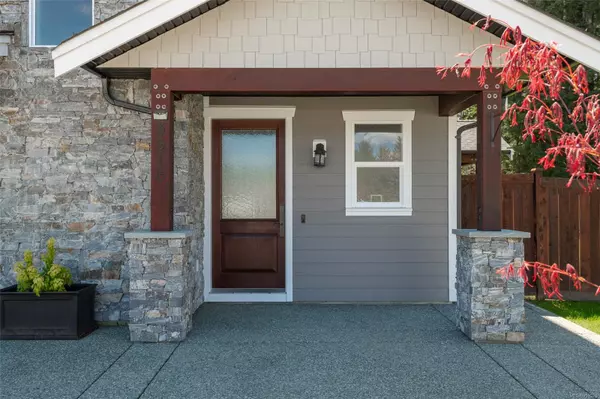$925,000
$965,000
4.1%For more information regarding the value of a property, please contact us for a free consultation.
3516 Parkview Cres Port Alberni, BC V9Y 0C8
5 Beds
4 Baths
3,123 SqFt
Key Details
Sold Price $925,000
Property Type Single Family Home
Sub Type Single Family Detached
Listing Status Sold
Purchase Type For Sale
Square Footage 3,123 sqft
Price per Sqft $296
MLS Listing ID 959520
Sold Date 09/30/24
Style Main Level Entry with Upper Level(s)
Bedrooms 5
Rental Info Unrestricted
Year Built 2019
Annual Tax Amount $6,388
Tax Year 2023
Lot Size 9,147 Sqft
Acres 0.21
Property Description
Welcome to 3516 Parkview Crescent. This custom built 5 Bedroom, 4 Bathroom home is everything you ever dreamed of for that growing family. On the ground floor you will find a beautiful Living Room/Dining area attached to a stunning kitchen with quality appliances and Granite counters throughout. Down the hall is the master bedroom and ensuite bathroom with an amazing custom shower. Upstairs you will find 4 spacious bedrooms as well as two 3 piece bathrooms. The double garage has tons of room for all of your toys. Step outside into your spacious fully fenced backyard that backs on to a greenbelt for privacy. Custom fire pit in the backyard and irrigation system for the lawn. Trails for walking and hiking just steps from your door. So much to appreciate in this custom home. Book your showing today!
Location
Province BC
County Port Alberni, City Of
Area Pa Port Alberni
Direction North
Rooms
Basement Crawl Space
Main Level Bedrooms 1
Kitchen 1
Interior
Interior Features Dining/Living Combo
Heating Forced Air, Heat Pump, Natural Gas
Cooling Air Conditioning
Flooring Tile, Vinyl
Fireplaces Number 1
Fireplaces Type Electric
Fireplace 1
Window Features Insulated Windows
Appliance Dishwasher, F/S/W/D, Garburator
Laundry In House
Exterior
Exterior Feature Fencing: Full, Low Maintenance Yard, Sprinkler System
Carport Spaces 2
Utilities Available Electricity To Lot, Natural Gas To Lot
Roof Type Asphalt Shingle
Handicap Access Ground Level Main Floor
Total Parking Spaces 4
Building
Lot Description Cul-de-sac
Building Description Concrete,Frame Wood,Insulation All, Main Level Entry with Upper Level(s)
Faces North
Foundation Poured Concrete
Sewer Sewer Connected
Water Municipal
Structure Type Concrete,Frame Wood,Insulation All
Others
Tax ID 030-650-224
Ownership Freehold
Pets Allowed Aquariums, Birds, Caged Mammals, Cats, Dogs
Read Less
Want to know what your home might be worth? Contact us for a FREE valuation!

Our team is ready to help you sell your home for the highest possible price ASAP
Bought with Sutton Group-West Coast Realty (Nan)






