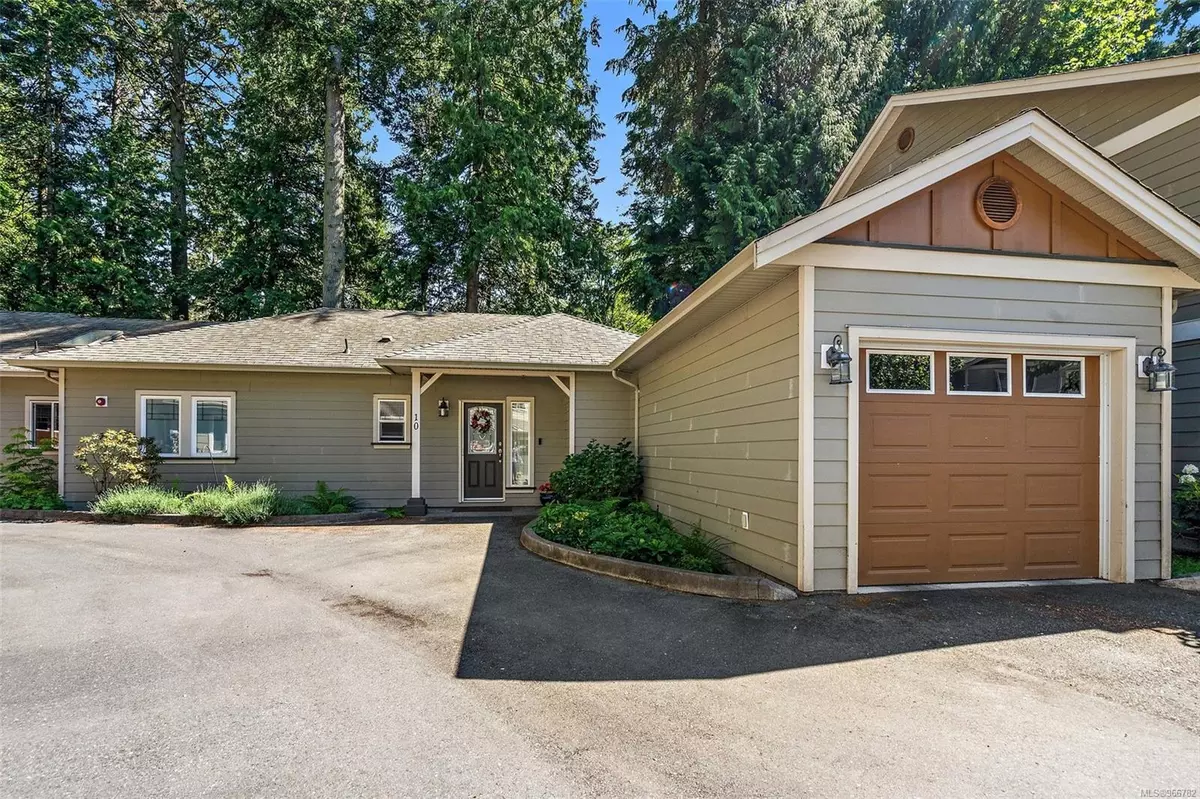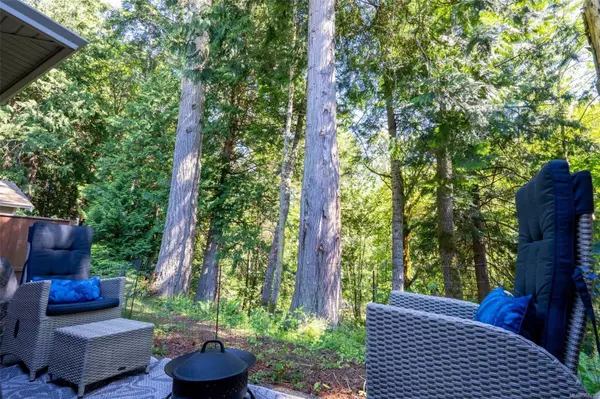$749,000
$749,900
0.1%For more information regarding the value of a property, please contact us for a free consultation.
199 Atkins Rd #10 View Royal, BC V9B 2Z9
2 Beds
2 Baths
1,094 SqFt
Key Details
Sold Price $749,000
Property Type Townhouse
Sub Type Row/Townhouse
Listing Status Sold
Purchase Type For Sale
Square Footage 1,094 sqft
Price per Sqft $684
Subdivision Creekside Glen
MLS Listing ID 966782
Sold Date 09/30/24
Style Rancher
Bedrooms 2
HOA Fees $287/mo
Rental Info Unrestricted
Year Built 2005
Annual Tax Amount $2,316
Tax Year 2023
Property Description
This unit is an absolute must-see for nature lovers and those seeking a quiet lifestyle!This end unit is arguably the best in the development & is situated at the rear of the complex & sits basically IN Kelvin Park & Millstream Creek.Offering 2 bedrooms & 2 full baths this one level townhome is a RARE find.Imagine sitting on your patio listening to the birds and burbling creek as you sip your coffee and watch the sun streaming through the forest. Inside you'll find tons of wood flooring, 9 foot ceilings, living room with gas fireplace & walkout to the amazing yard experience. Skylights grace the kitchen and primary ensuite with additional natural light.The large primary bedroom has a walk in closet & huge washroom with tub and separate shower.The 2nd bedroom features a full-wall murphy bed with shelving and storage above (great for guests & working from home space) The well laid out kitchen offers an eating area that also highlights the park view. Large laundry and deep garage as well.
Location
Province BC
County Capital Regional District
Area Vr Six Mile
Direction North
Rooms
Basement Crawl Space
Main Level Bedrooms 2
Kitchen 1
Interior
Interior Features Closet Organizer, Eating Area, Storage
Heating Baseboard, Electric, Natural Gas
Cooling None
Flooring Laminate, Linoleum, Tile, Wood
Fireplaces Number 1
Fireplaces Type Gas, Living Room
Equipment Central Vacuum, Electric Garage Door Opener
Fireplace 1
Window Features Blinds,Screens,Vinyl Frames
Appliance Dishwasher, F/S/W/D, Garburator, Microwave, Range Hood
Laundry In Unit
Exterior
Exterior Feature Balcony/Patio
Garage Spaces 1.0
Waterfront Description River
View Y/N 1
View Valley, River
Roof Type Fibreglass Shingle
Handicap Access Primary Bedroom on Main, Wheelchair Friendly
Total Parking Spaces 1
Building
Lot Description Park Setting, Private, Quiet Area, Recreation Nearby, In Wooded Area, Wooded Lot
Building Description Cement Fibre,Frame Wood,Insulation All,Other, Rancher
Faces North
Story 1
Foundation Poured Concrete
Sewer Sewer Connected
Water Municipal
Structure Type Cement Fibre,Frame Wood,Insulation All,Other
Others
HOA Fee Include Garbage Removal,Insurance,Maintenance Grounds,Property Management
Tax ID 026-540-231
Ownership Freehold/Strata
Pets Allowed Aquariums, Birds, Cats, Dogs
Read Less
Want to know what your home might be worth? Contact us for a FREE valuation!

Our team is ready to help you sell your home for the highest possible price ASAP
Bought with Coldwell Banker Oceanside Real Estate






