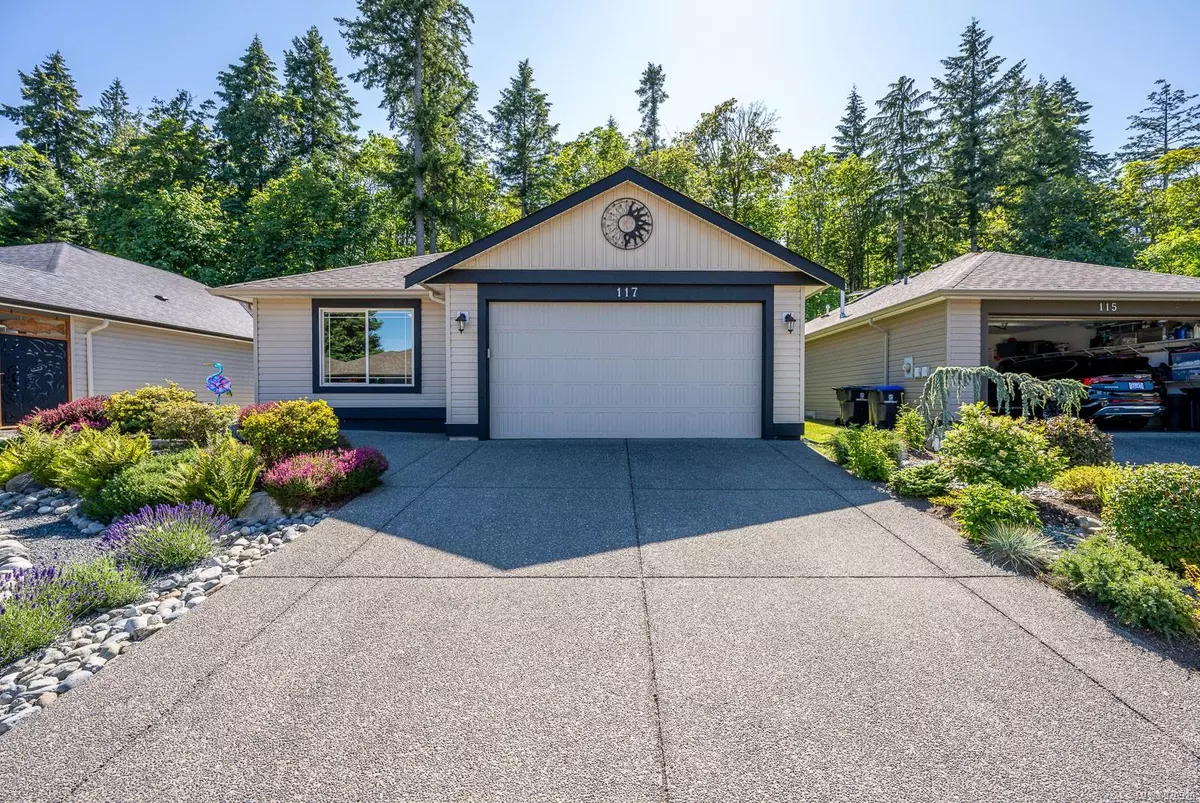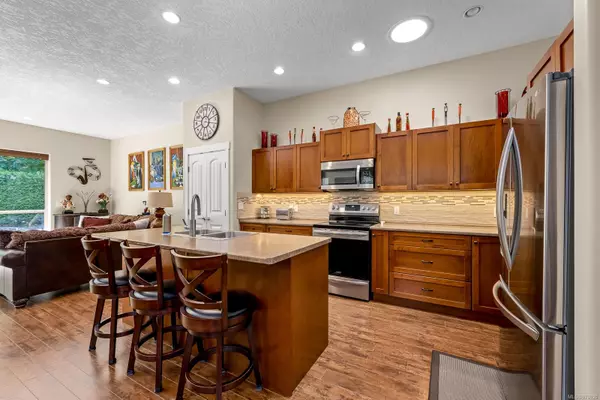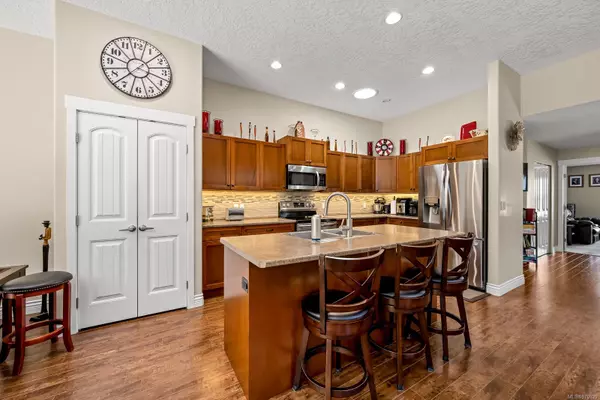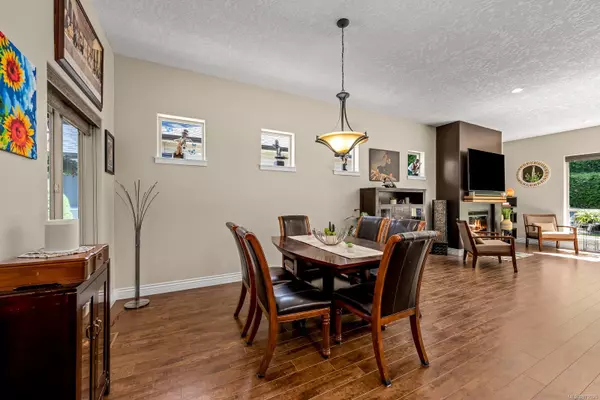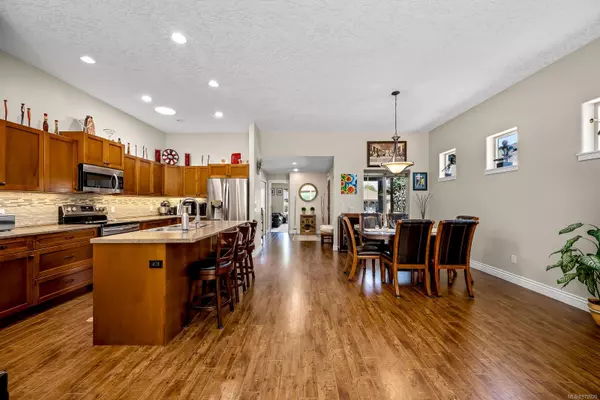$825,000
$819,900
0.6%For more information regarding the value of a property, please contact us for a free consultation.
2205 Robert Lang Dr #117 Courtenay, BC V9N 1M4
3 Beds
2 Baths
1,734 SqFt
Key Details
Sold Price $825,000
Property Type Single Family Home
Sub Type Single Family Detached
Listing Status Sold
Purchase Type For Sale
Square Footage 1,734 sqft
Price per Sqft $475
Subdivision The Ridge At Riversedge
MLS Listing ID 970920
Sold Date 10/01/24
Style Rancher
Bedrooms 3
HOA Fees $100/mo
Rental Info Unrestricted
Year Built 2013
Annual Tax Amount $4,483
Tax Year 2023
Lot Size 6,098 Sqft
Acres 0.14
Property Description
Check This Out! Rancher in a bare land strata that backs onto a forest and is steps to the River! This 3 bed 2 bath home is over 1700sqft and also has a double car garage. The open concept is ideal for entertaining with it's 10ft ceilings and large windows leading out to the private back yard. The Primary bedroom has a walk in closet and full ensuite. 2 more bedrooms and a full bath allow plenty of room for guests or use one as an office or a study. Outside is a large patio in your fully fenced yard backing onto an amazing forest that will never change. The hot tub will be the place you spend those summer nights looking up at the stars as you enjoy some wine. During the days you can take a short walk over to the river and cool off. All this and so much more situated not far from the downtown core but just far enough separated to be private and peaceful. Call today for your chance to view.
Location
Province BC
County Courtenay, City Of
Area Cv Courtenay City
Zoning R-1
Direction Northeast
Rooms
Basement Crawl Space
Main Level Bedrooms 3
Kitchen 1
Interior
Interior Features Dining/Living Combo, Vaulted Ceiling(s)
Heating Forced Air, Natural Gas
Cooling None
Flooring Mixed
Fireplaces Number 1
Fireplaces Type Gas
Equipment Central Vacuum Roughed-In, Electric Garage Door Opener
Fireplace 1
Window Features Blinds,Vinyl Frames
Appliance Dishwasher, F/S/W/D, Hot Tub
Laundry In House
Exterior
Exterior Feature Balcony/Patio, Fencing: Full, Low Maintenance Yard, Sprinkler System
Garage Spaces 2.0
Utilities Available Natural Gas To Lot, Underground Utilities
Roof Type Fibreglass Shingle
Handicap Access Accessible Entrance, Ground Level Main Floor, Primary Bedroom on Main, Wheelchair Friendly
Total Parking Spaces 4
Building
Lot Description Adult-Oriented Neighbourhood, Easy Access, Landscaped, Near Golf Course, No Through Road, Park Setting, Private, Quiet Area, Recreation Nearby, Shopping Nearby, Sidewalk, In Wooded Area
Building Description Frame Wood,Insulation All,Vinyl Siding, Rancher
Faces Northeast
Story 1
Foundation Poured Concrete
Sewer Sewer Connected, Sewer To Lot
Water Municipal
Structure Type Frame Wood,Insulation All,Vinyl Siding
Others
HOA Fee Include Maintenance Grounds
Restrictions Building Scheme,Easement/Right of Way,Restrictive Covenants
Tax ID 028-429-087
Ownership Freehold/Strata
Acceptable Financing Must Be Paid Off
Listing Terms Must Be Paid Off
Pets Allowed Aquariums, Birds, Caged Mammals, Cats, Dogs, Number Limit, Size Limit
Read Less
Want to know what your home might be worth? Contact us for a FREE valuation!

Our team is ready to help you sell your home for the highest possible price ASAP
Bought with Engel & Volkers Vancouver Island North

