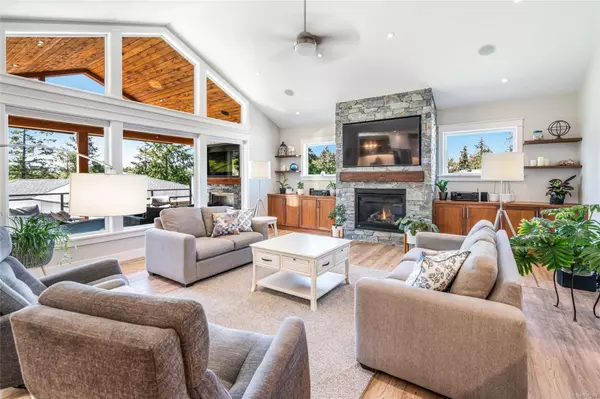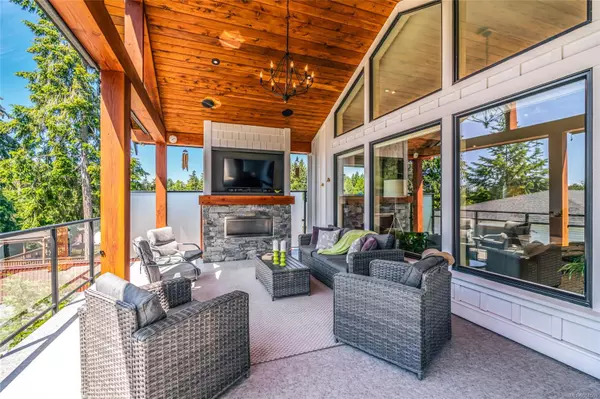$1,779,000
$1,798,000
1.1%For more information regarding the value of a property, please contact us for a free consultation.
1657 Granite Rd Nanoose Bay, BC V9P 9M4
4 Beds
4 Baths
2,572 SqFt
Key Details
Sold Price $1,779,000
Property Type Single Family Home
Sub Type Single Family Detached
Listing Status Sold
Purchase Type For Sale
Square Footage 2,572 sqft
Price per Sqft $691
MLS Listing ID 968509
Sold Date 10/01/24
Style Rancher
Bedrooms 4
Rental Info Unrestricted
Year Built 2022
Annual Tax Amount $3,880
Tax Year 2023
Lot Size 0.490 Acres
Acres 0.49
Property Sub-Type Single Family Detached
Property Description
Madrona Heights Executive with a Detached Shop! Stylish and bright 4 Bed/3 Bath Rancher on a landscaped .49-acre boasting sun tunnels and abundant windows, amazing extras, lots of storage, and an oversized Workshop. Also a huge deck, a covered patio with a Hot Tub, RV parking, and a 2-Bay Double Garage. Located within a leisurely walk of beach access and only a 5-min drive to Parksville's shopping and amenities. A breathtaking Great Room combines the Kitchen, Living, and Dining Areas. The Living Room features a cathedral ceiling, a gas FP, and a Wet Bar. The Chef's Kitchen boasts quartz countertops, an island with a breakfast bar, and stainless appliances. A door leads to a covered Deck with a fireplace. A hallway hosts a Primary Bedroom with a WI closet and spa ensuite, a versatile Den/Office/Bedroom, and a Laundry Room. Nearby are a Bedroom, Main Bath, and Guest Suite. Mins from golf courses and parks, short drive to North Nanaimo. Great extra features, visit our website for more.
Location
Province BC
County Nanaimo Regional District
Area Pq Nanoose
Zoning RS1
Direction North
Rooms
Other Rooms Workshop
Basement Crawl Space
Main Level Bedrooms 4
Kitchen 1
Interior
Interior Features Bar, Ceiling Fan(s), Closet Organizer, Dining/Living Combo, Eating Area, Storage, Vaulted Ceiling(s), Workshop
Heating Forced Air, Heat Pump, Natural Gas
Cooling Air Conditioning
Flooring Carpet, Tile, Vinyl
Fireplaces Number 2
Fireplaces Type Gas
Equipment Central Vacuum, Electric Garage Door Opener
Fireplace 1
Window Features Blinds,Vinyl Frames
Appliance Dishwasher, F/S/W/D, Hot Tub, Microwave, Oven/Range Gas
Laundry In House
Exterior
Exterior Feature Balcony/Deck, Fenced, Fencing: Full, Garden
Parking Features Garage Double
Garage Spaces 2.0
Utilities Available Cable To Lot, Electricity To Lot, Garbage, Natural Gas To Lot, Phone Available, Recycling
View Y/N 1
View Other
Roof Type Asphalt Shingle
Handicap Access No Step Entrance
Total Parking Spaces 8
Building
Lot Description Cleared, Curb & Gutter, Easy Access, Marina Nearby, Near Golf Course, Private, Quiet Area, Recreation Nearby, Serviced, Shopping Nearby
Building Description Cement Fibre,Frame Wood,Insulation All, Rancher
Faces North
Foundation Poured Concrete
Sewer Septic System
Water Municipal
Architectural Style Character
Structure Type Cement Fibre,Frame Wood,Insulation All
Others
Tax ID 027-414-680
Ownership Freehold
Pets Allowed Aquariums, Birds, Caged Mammals, Cats, Dogs
Read Less
Want to know what your home might be worth? Contact us for a FREE valuation!

Our team is ready to help you sell your home for the highest possible price ASAP
Bought with Royal LePage Nanaimo Realty (NanIsHwyN)






