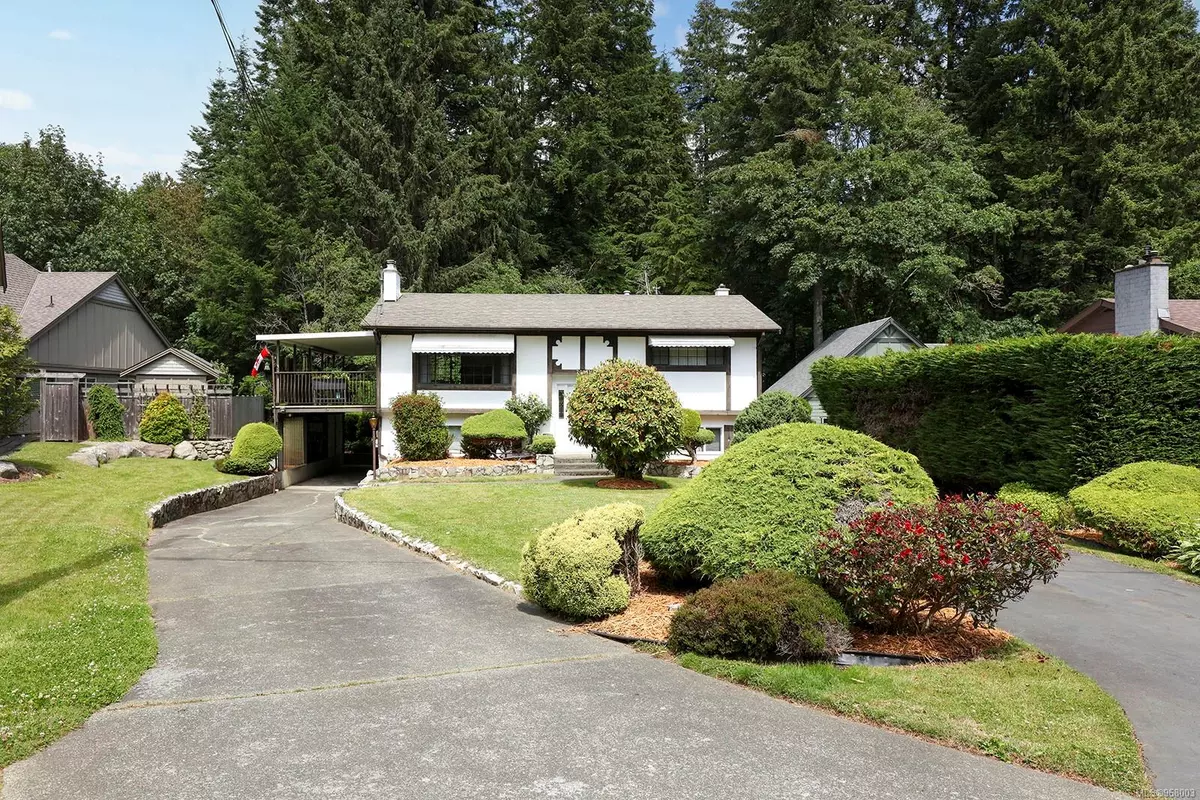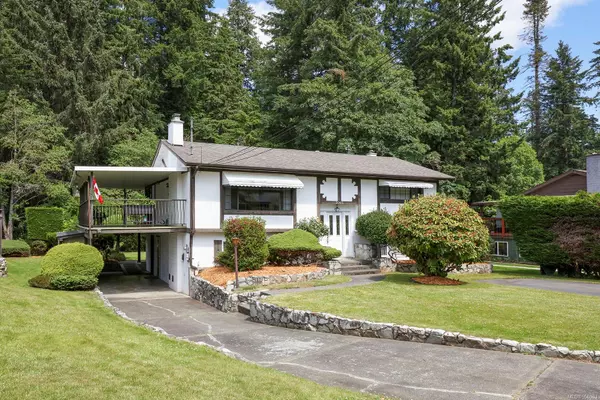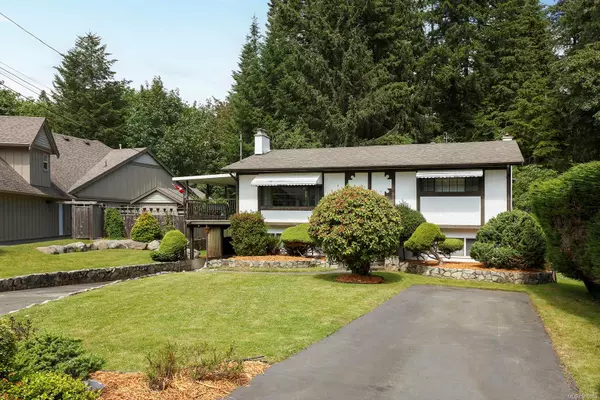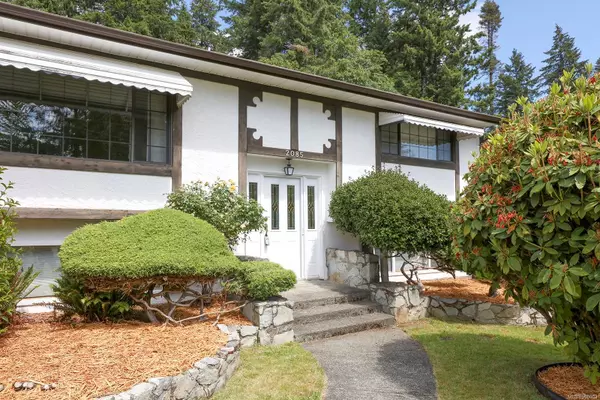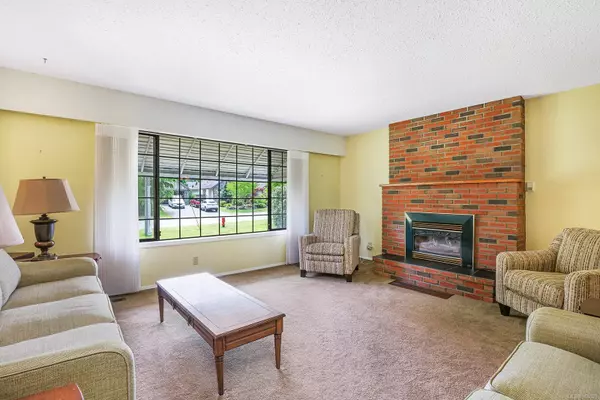$830,000
$899,900
7.8%For more information regarding the value of a property, please contact us for a free consultation.
2085 Robert Lang Dr Courtenay, BC V9N 1A4
3 Beds
3 Baths
2,485 SqFt
Key Details
Sold Price $830,000
Property Type Single Family Home
Sub Type Single Family Detached
Listing Status Sold
Purchase Type For Sale
Square Footage 2,485 sqft
Price per Sqft $334
MLS Listing ID 968003
Sold Date 10/01/24
Style Split Entry
Bedrooms 3
Rental Info Unrestricted
Year Built 1975
Annual Tax Amount $5,227
Tax Year 2023
Lot Size 0.320 Acres
Acres 0.32
Property Description
This location can't be beat! This lovingly maintained home backs onto the forested Puntledge river trails with easy access to the some of the best swimming and trails in the valley. the fully landscaped lot is flat and .32 acre in size. The main level features a large living room, formal dining and a spacious kitchen with an eating area that overlooks the back yard. All season outdoor living is easy with the covered wrap around deck that offers shelter from the hot sun or the rains. Also in the main level there is a full bathroom, spacious 2nd bedroom and a huge primary suite featuring a 4 pce ensuite. Downstairs you will find a 3rd bedroom, rec room, 3 pce bath, den and a workshop. The lower floor can easily be transformed into a mortgage helper suite. This home also features natural gas forced air heating, 2 gas fireplaces and a hot tub. Bring all your toys as there are 2 driveways with ample space for vehicles and toys!
Location
Province BC
County Courtenay, City Of
Area Cv Courtenay City
Direction Southeast
Rooms
Basement Full
Main Level Bedrooms 2
Kitchen 1
Interior
Heating Forced Air, Natural Gas
Cooling None
Flooring Mixed
Fireplaces Number 2
Fireplaces Type Gas
Fireplace 1
Appliance Dishwasher, F/S/W/D, Hot Tub
Laundry In House
Exterior
Exterior Feature Balcony/Deck, Garden
Carport Spaces 1
Utilities Available Cable To Lot, Electricity To Lot, Natural Gas To Lot, Phone To Lot
Waterfront Description River
Roof Type Asphalt Shingle
Total Parking Spaces 4
Building
Lot Description Easy Access, Family-Oriented Neighbourhood, Park Setting, Private, Quiet Area, In Wooded Area
Building Description Frame Wood,Insulation: Ceiling,Insulation: Walls,Stucco, Split Entry
Faces Southeast
Foundation Poured Concrete
Sewer Sewer Connected
Water Municipal
Additional Building Potential
Structure Type Frame Wood,Insulation: Ceiling,Insulation: Walls,Stucco
Others
Tax ID 003-451-259
Ownership Freehold
Acceptable Financing Must Be Paid Off
Listing Terms Must Be Paid Off
Pets Allowed Aquariums, Birds, Caged Mammals, Cats, Dogs
Read Less
Want to know what your home might be worth? Contact us for a FREE valuation!

Our team is ready to help you sell your home for the highest possible price ASAP
Bought with Oakwyn Realty Ltd. (CMBLND)


