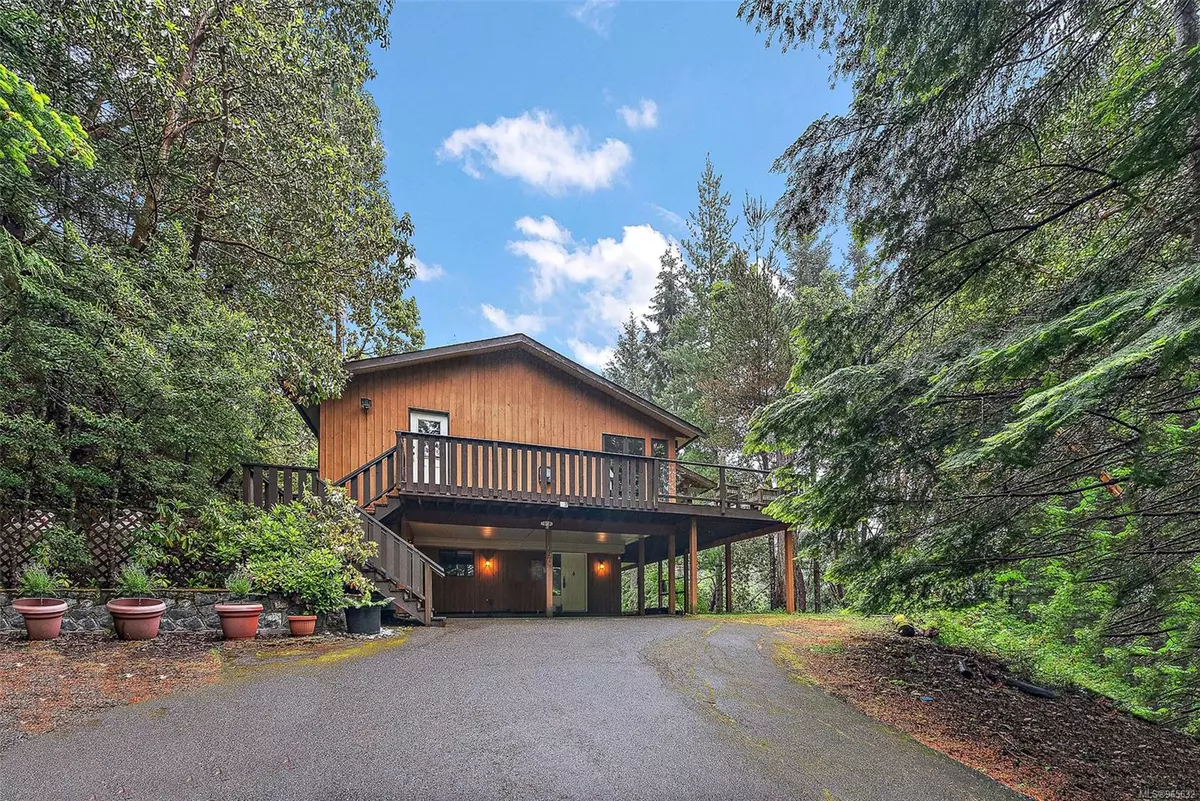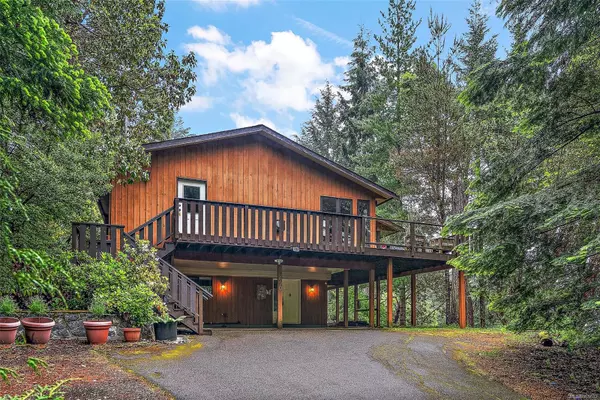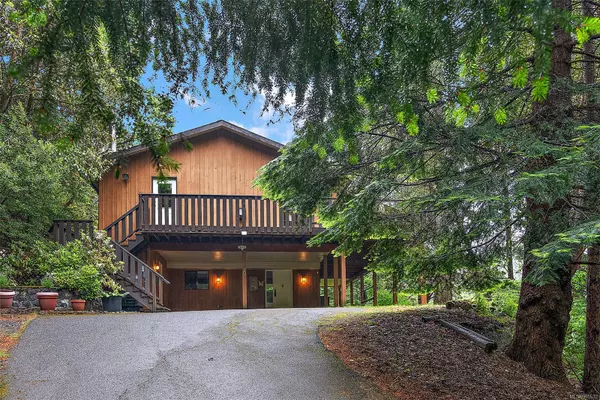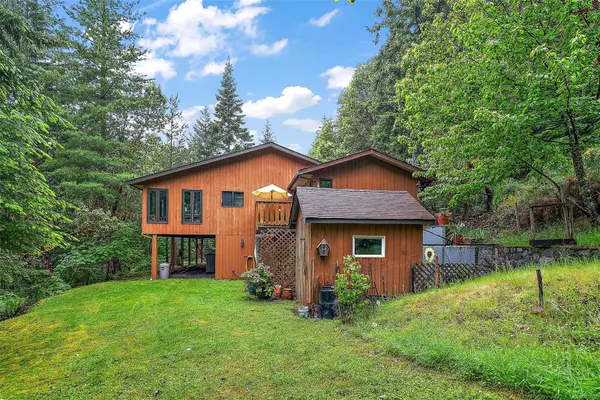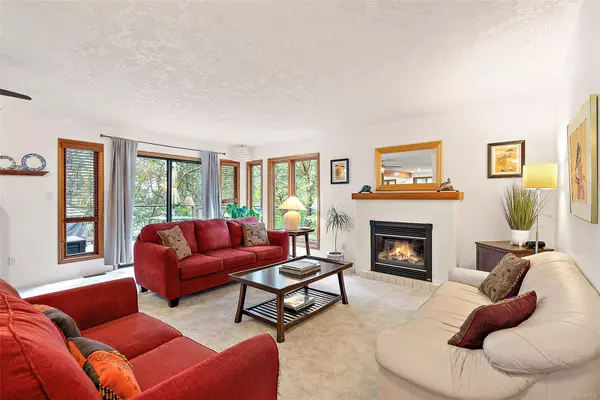$1,065,000
$998,000
6.7%For more information regarding the value of a property, please contact us for a free consultation.
690 Caleb Pike Rd Highlands, BC V9B 6G8
5 Beds
3 Baths
2,849 SqFt
Key Details
Sold Price $1,065,000
Property Type Single Family Home
Sub Type Single Family Detached
Listing Status Sold
Purchase Type For Sale
Square Footage 2,849 sqft
Price per Sqft $373
Subdivision Vis1877
MLS Listing ID 965632
Sold Date 10/01/24
Style Ground Level Entry With Main Up
Bedrooms 5
Rental Info Unrestricted
Year Built 1990
Annual Tax Amount $4,391
Tax Year 2023
Lot Size 1.070 Acres
Acres 1.07
Property Sub-Type Single Family Detached
Property Description
If you are considering the Highland's lifestyle, this home should be at the top of your list. Featuring 2,850 sq/ft of living space 5-beds and 3-baths (including a 2-bedroom SUITE!) on a beautiful 1.1-acre property that is only steps away from Twinflower, Gowlland Tod, and Lone Tree Hill Park or an 8-minutes drive to Langford for all other amenities. A bright open-concept plan with large windows and skylights. New heat pump in 2021 (fully ducted), with a propane fireplace for ambiance. Fantastic covered and uncovered deck spaces to enjoy year round, and with a few alterations, the area below could be a fantastic garage or workshop space. Spacious primary with an ensuite and private deck, and four other spacious bedrooms. Lower level can function as a separate 2-bed/1-bath suite, or provide additional living space. Low maintenance landscaping with a yard area for pets/kids to play, and a private property that is tucked away from the road.
Location
Province BC
County Capital Regional District
Area Hi Western Highlands
Zoning RR1 Rural Residential 1
Direction West
Rooms
Other Rooms Guest Accommodations, Storage Shed
Basement None
Main Level Bedrooms 2
Kitchen 2
Interior
Heating Heat Pump, Natural Gas
Cooling Air Conditioning, HVAC
Fireplaces Number 1
Fireplaces Type Propane
Fireplace 1
Window Features Insulated Windows
Laundry In House
Exterior
Parking Features Carport Double, Driveway
Carport Spaces 2
Roof Type Asphalt Shingle
Total Parking Spaces 4
Building
Building Description Frame Wood,Glass,Insulation All,Wood, Ground Level Entry With Main Up
Faces West
Story 2
Foundation Poured Concrete, Slab
Sewer Septic System
Water Well: Drilled
Additional Building Exists
Structure Type Frame Wood,Glass,Insulation All,Wood
Others
Restrictions ALR: No
Tax ID 025-174-916
Ownership Freehold/Strata
Pets Allowed Aquariums, Birds, Caged Mammals, Cats, Dogs
Read Less
Want to know what your home might be worth? Contact us for a FREE valuation!

Our team is ready to help you sell your home for the highest possible price ASAP
Bought with Coldwell Banker Oceanside Real Estate


