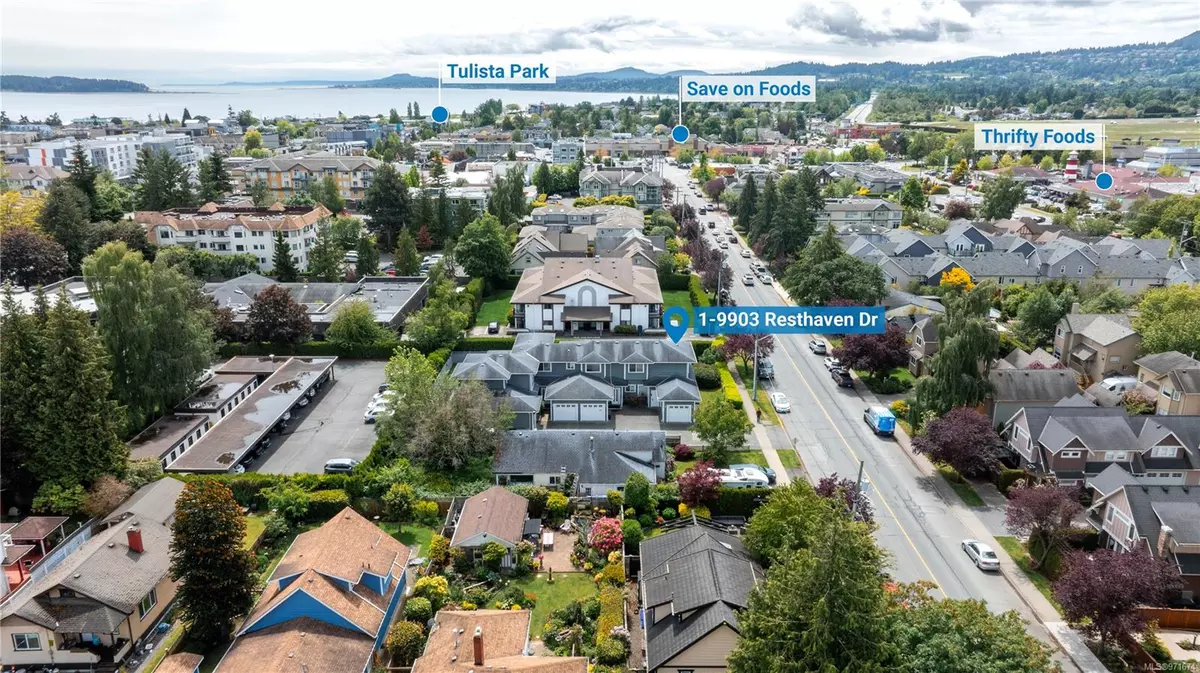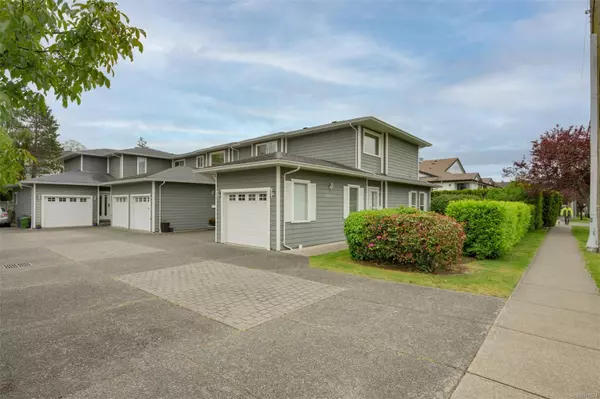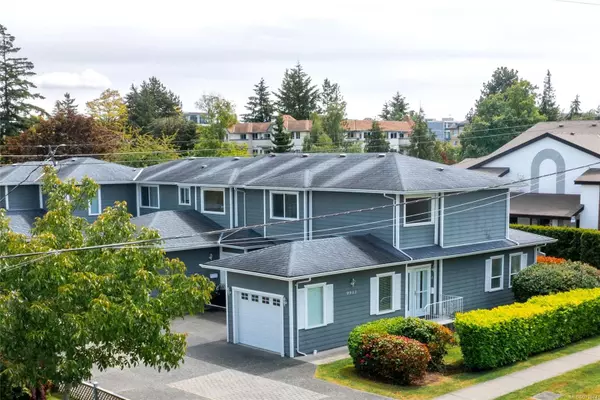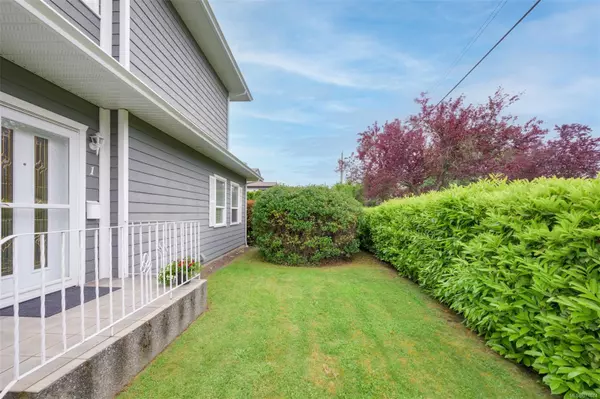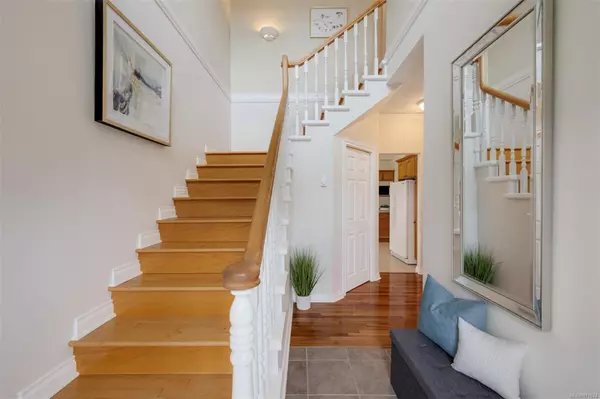$869,000
$899,000
3.3%For more information regarding the value of a property, please contact us for a free consultation.
9903 Resthaven Dr #1 Sidney, BC V8L 3E9
3 Beds
2 Baths
1,635 SqFt
Key Details
Sold Price $869,000
Property Type Townhouse
Sub Type Row/Townhouse
Listing Status Sold
Purchase Type For Sale
Square Footage 1,635 sqft
Price per Sqft $531
Subdivision Trafalger Mews
MLS Listing ID 971674
Sold Date 10/02/24
Style Main Level Entry with Upper Level(s)
Bedrooms 3
HOA Fees $445/mo
Rental Info Unrestricted
Year Built 1999
Annual Tax Amount $3,603
Tax Year 2023
Lot Size 2,178 Sqft
Acres 0.05
Property Description
Located just a block and a half from Beacon Avenue, Save-on-Foods and most of what you need in downtown Sidney. This 3-bedroom 2-bath end unit townhouse offers a primary bedroom with en suite on the main level and a second primary on the second level. This floorplan allows for daily living on the main floor with no need to go upstairs if you don't want to. It's all about location, and this one is a 10 out of 10! Only a block and a half from grocery shopping, Home Hardware, Shoppers Drug Mart, banks, coffee shops and all kinds of restaurants. If you want easy access to the ocean, you are just four blocks from the water and minutes from four different parks. This is a rare opportunity: an end unit with two primary bedrooms, hardwood floors, 9' ceilings, crown molding and a gas fireplace—all within a short walk to all downtown Sidney. This one needs to be seen to appreciate all it has to offer. Watch the two different videos for more details.
Location
Province BC
County Capital Regional District
Area Si Sidney North-East
Direction West
Rooms
Basement None
Main Level Bedrooms 1
Kitchen 1
Interior
Interior Features Dining/Living Combo, Eating Area, Soaker Tub
Heating Baseboard, Electric, Natural Gas
Cooling None
Flooring Hardwood, Linoleum
Fireplaces Number 1
Fireplaces Type Gas
Equipment Electric Garage Door Opener
Fireplace 1
Window Features Screens,Vinyl Frames,Window Coverings
Appliance Dishwasher, F/S/W/D
Laundry In Unit
Exterior
Exterior Feature Balcony/Patio, Fencing: Full, Garden, Low Maintenance Yard
Garage Spaces 1.0
Roof Type Fibreglass Shingle
Handicap Access Ground Level Main Floor, Primary Bedroom on Main
Total Parking Spaces 2
Building
Lot Description Central Location, Easy Access, Irrigation Sprinkler(s), Landscaped, Level, Marina Nearby, Near Golf Course, Private, Recreation Nearby, Shopping Nearby, Sidewalk
Building Description Cement Fibre,Insulation All, Main Level Entry with Upper Level(s)
Faces West
Story 2
Foundation Poured Concrete, Slab
Sewer Sewer Connected
Water Municipal
Structure Type Cement Fibre,Insulation All
Others
HOA Fee Include Garbage Removal,Insurance,Maintenance Grounds,Maintenance Structure,Pest Control,Property Management,Recycling
Tax ID 024-450-669
Ownership Freehold/Strata
Pets Allowed Aquariums, Cats, Dogs, Number Limit
Read Less
Want to know what your home might be worth? Contact us for a FREE valuation!

Our team is ready to help you sell your home for the highest possible price ASAP
Bought with Royal LePage Coast Capital - Sidney

