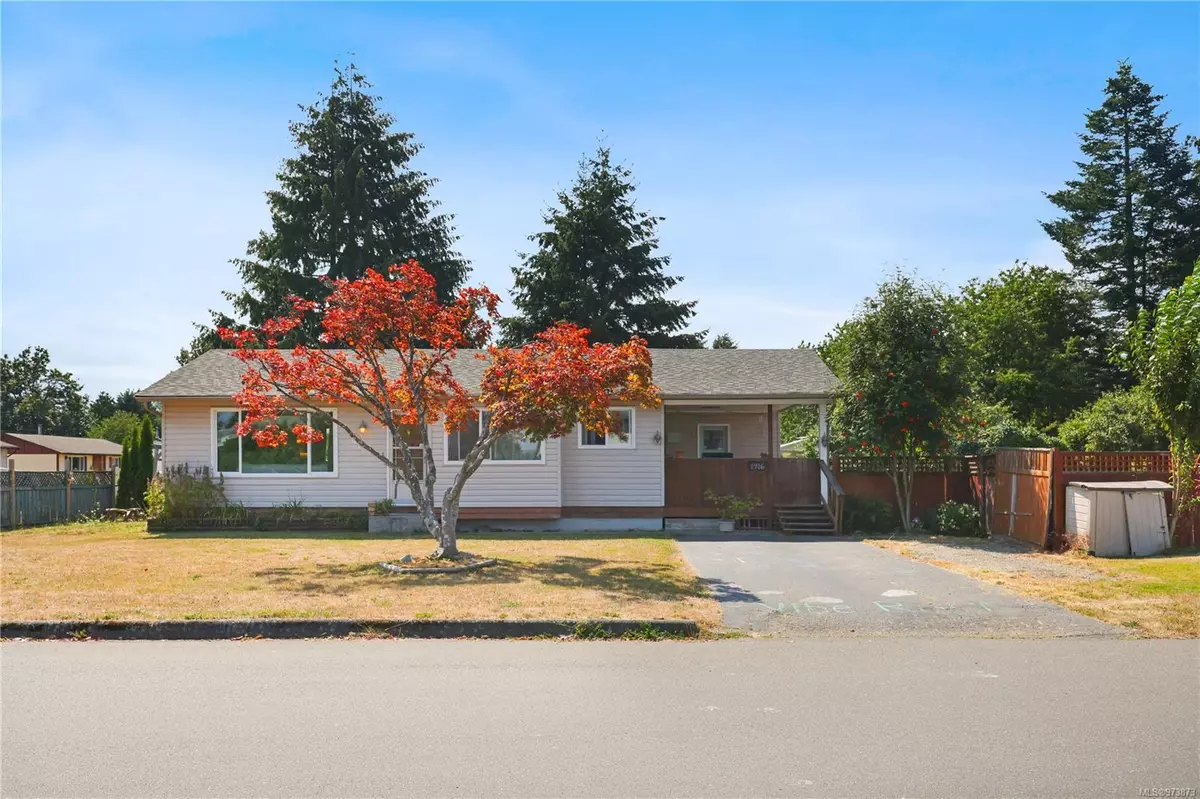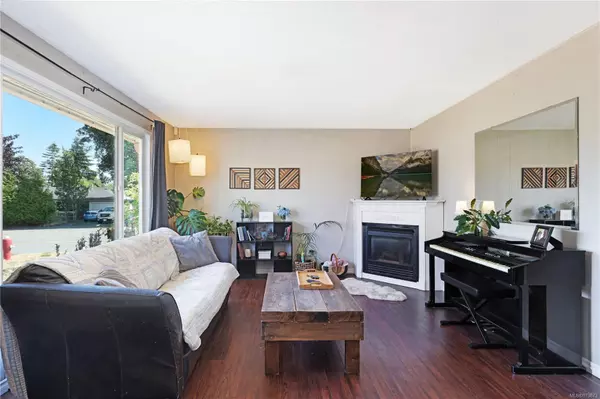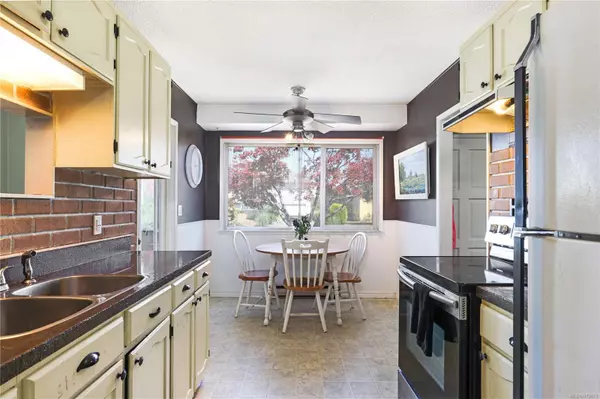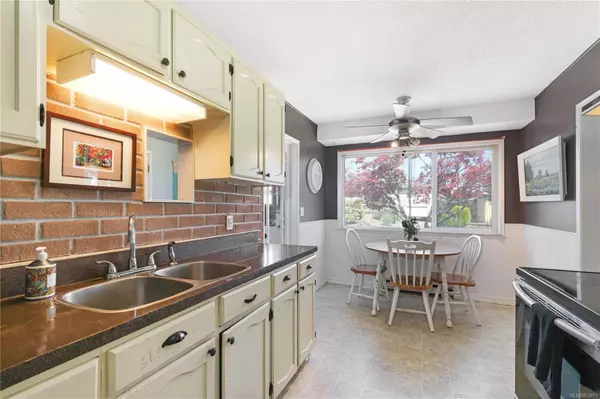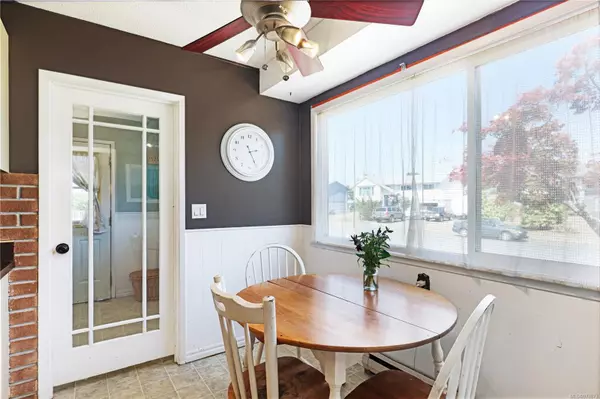$565,000
$559,000
1.1%For more information regarding the value of a property, please contact us for a free consultation.
1916 Dogwood Dr Courtenay, BC V9N 3B2
3 Beds
1 Bath
1,128 SqFt
Key Details
Sold Price $565,000
Property Type Single Family Home
Sub Type Single Family Detached
Listing Status Sold
Purchase Type For Sale
Square Footage 1,128 sqft
Price per Sqft $500
MLS Listing ID 973873
Sold Date 10/03/24
Style Rancher
Bedrooms 3
Rental Info Unrestricted
Year Built 1969
Annual Tax Amount $3,861
Tax Year 2023
Lot Size 6,969 Sqft
Acres 0.16
Property Description
Ideal for First-Time Buyers or Savvy Investors! This 3-bedroom, 1-bathroom rancher offers a fantastic opportunity with tons of potential. Perfectly sized for a couple or a family, this home is nestled in a family-friendly neighborhood. It features a spacious living area, three cozy bedrooms, and a large covered deck converted from a carport-all on a generous corner lot. With its prime location just a short walk from the Driftwood Mall, many local restaurants, the movie theatre, schools, parks and more, this home offers unbeatable convenience. This home won't last long!
Location
Province BC
County Courtenay, City Of
Area Cv Courtenay City
Zoning R-SSMUH
Direction Southwest
Rooms
Basement Crawl Space
Main Level Bedrooms 3
Kitchen 1
Interior
Heating Baseboard, Electric
Cooling None
Flooring Mixed
Fireplaces Number 1
Fireplaces Type Gas
Fireplace 1
Window Features Insulated Windows
Appliance F/S/W/D
Laundry In House
Exterior
Exterior Feature Balcony/Deck, Fencing: Full
Utilities Available Cable Available, Electricity To Lot, Garbage, Natural Gas To Lot, Phone Available, Recycling
Roof Type Asphalt Shingle
Total Parking Spaces 3
Building
Lot Description Central Location, Corner, Easy Access, Family-Oriented Neighbourhood, Marina Nearby, Recreation Nearby, Shopping Nearby
Building Description Vinyl Siding, Rancher
Faces Southwest
Foundation Brick
Sewer Sewer Connected
Water Municipal
Additional Building None
Structure Type Vinyl Siding
Others
Restrictions Easement/Right of Way
Tax ID 000-377-147
Ownership Freehold
Acceptable Financing Must Be Paid Off
Listing Terms Must Be Paid Off
Pets Allowed Aquariums, Birds, Caged Mammals, Cats, Dogs
Read Less
Want to know what your home might be worth? Contact us for a FREE valuation!

Our team is ready to help you sell your home for the highest possible price ASAP
Bought with RE/MAX Ocean Pacific Realty (CX)


