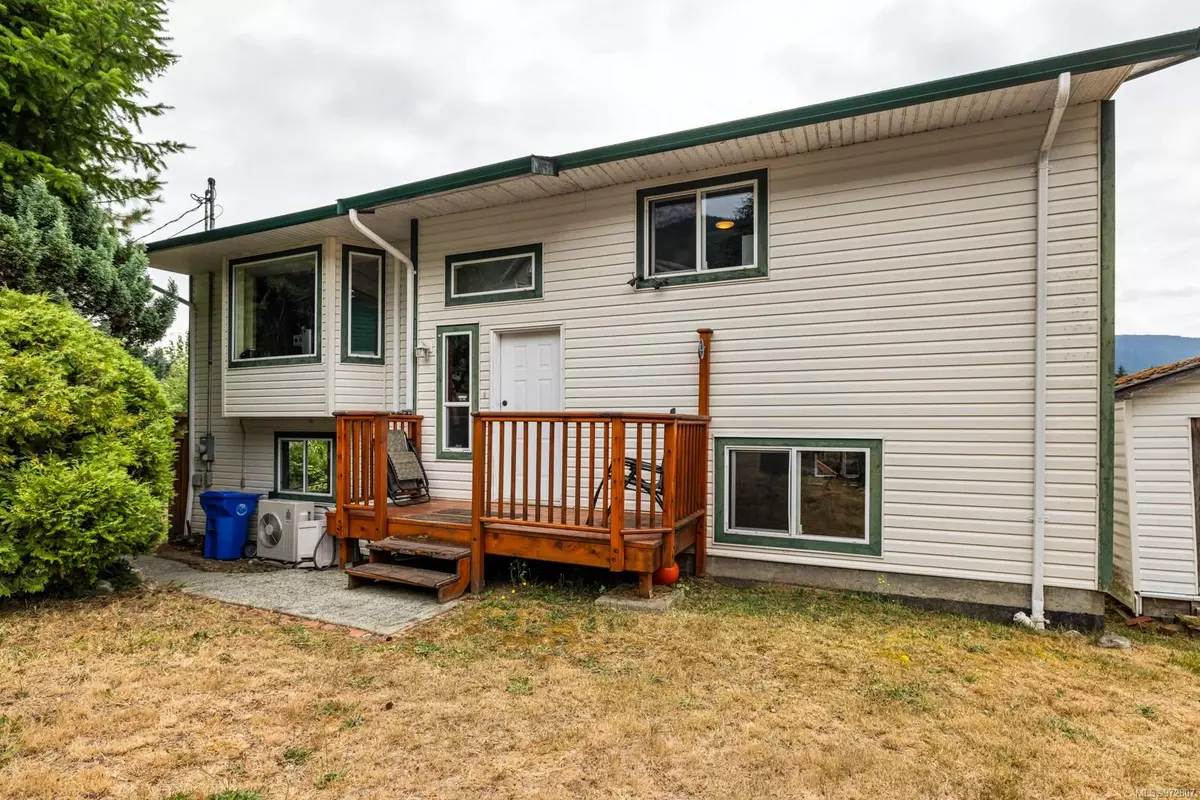$465,000
$474,900
2.1%For more information regarding the value of a property, please contact us for a free consultation.
360 Carnell Dr Lake Cowichan, BC V0R 2G0
3 Beds
2 Baths
1,778 SqFt
Key Details
Sold Price $465,000
Property Type Single Family Home
Sub Type Single Family Detached
Listing Status Sold
Purchase Type For Sale
Square Footage 1,778 sqft
Price per Sqft $261
MLS Listing ID 972807
Sold Date 10/04/24
Style Split Entry
Bedrooms 3
HOA Fees $20/mo
Rental Info Unrestricted
Year Built 1996
Annual Tax Amount $3,120
Tax Year 2023
Lot Size 4,791 Sqft
Acres 0.11
Property Sub-Type Single Family Detached
Property Description
Spectacular family value in Lake Cowichan!
This well maintained and well sized home boasts big mountain views, from it's quiet hilltop setting.
With 3 large bedrooms (2 with walk-in closets) and the possibility to add a fourth bedroom/studio/office in the lower level, this home is a flexible fit for almost anyone! The open concept kitchen and living area is BIG & bright, with sun soaked access to the south facing deck. With added features like the single attached garage, oversized driveway, fully fenced yard and a highly efficient rooftop solar array to defeat those rising utility costs ...this combination is hard to beat!
Location
Province BC
County Lake Cowichan, Town Of
Area Du Lake Cowichan
Direction Southwest
Rooms
Basement Finished, Partial
Main Level Bedrooms 2
Kitchen 1
Interior
Heating Baseboard, Electric, Heat Pump, Solar
Cooling Air Conditioning
Flooring Mixed
Fireplaces Number 1
Fireplaces Type Propane
Equipment Security System
Fireplace 1
Window Features Insulated Windows
Appliance F/S/W/D
Laundry In House
Exterior
Exterior Feature Fencing: Full
Garage Spaces 1.0
View Y/N 1
View Mountain(s)
Roof Type Asphalt Shingle
Total Parking Spaces 1
Building
Lot Description Cul-de-sac, Hillside, Marina Nearby, Near Golf Course, Southern Exposure
Building Description Insulation: Ceiling,Insulation: Walls,Vinyl Siding, Split Entry
Faces Southwest
Foundation Poured Concrete
Sewer Sewer Connected
Water Municipal
Structure Type Insulation: Ceiling,Insulation: Walls,Vinyl Siding
Others
Tax ID 023-016-388
Ownership Freehold/Strata
Pets Allowed Aquariums, Birds, Caged Mammals, Cats, Dogs
Read Less
Want to know what your home might be worth? Contact us for a FREE valuation!

Our team is ready to help you sell your home for the highest possible price ASAP
Bought with RE/MAX Generation (LC)





