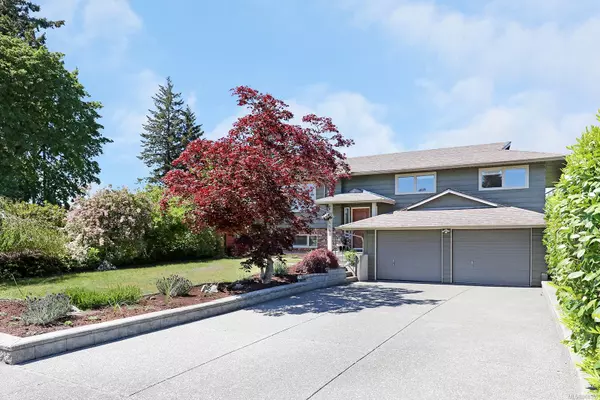$810,000
$819,900
1.2%For more information regarding the value of a property, please contact us for a free consultation.
4661 Valecourt Cres Courtenay, BC V9N 7W6
5 Beds
3 Baths
2,386 SqFt
Key Details
Sold Price $810,000
Property Type Single Family Home
Sub Type Single Family Detached
Listing Status Sold
Purchase Type For Sale
Square Footage 2,386 sqft
Price per Sqft $339
MLS Listing ID 968186
Sold Date 10/07/24
Style Split Entry
Bedrooms 5
Rental Info Unrestricted
Year Built 1981
Annual Tax Amount $4,753
Tax Year 2023
Lot Size 6,969 Sqft
Acres 0.16
Property Description
Wonderful family home in Courtenay East! 4661 Valecourt Cres offers 2400 sqft 5 bedrooms 3 bathrooms, with excellent curb appeal. This home has been well kept and offers a functional layout on both floors with ample room for teenagers and extended family with a 2-bedroom suite downstairs. The kitchen has been updated and the home has vinyl windows throughout, plus a newer natural gas forced air furnace. Outside offers several options for entertainment areas, and the backyard is fully fenced and features a garden area, tool shed, and a hot tub! There are mountain views from the living room as well as the sun deck, and good storage options in the garage. This home provides excellent value, and is close to amenities including schools, the hospital, shopping, and recreation.
Location
Province BC
County Courtenay, City Of
Area Cv Courtenay East
Zoning R2
Direction Southwest
Rooms
Other Rooms Storage Shed
Basement Finished, Full
Main Level Bedrooms 2
Kitchen 2
Interior
Interior Features Dining/Living Combo
Heating Forced Air, Natural Gas
Cooling None
Flooring Mixed
Fireplaces Number 1
Fireplaces Type Wood Burning, Wood Stove
Fireplace 1
Window Features Insulated Windows
Appliance F/S/W/D
Laundry In Unit
Exterior
Exterior Feature Balcony/Patio, Fencing: Full, Garden
Garage Spaces 1.0
View Y/N 1
View Mountain(s)
Roof Type Asphalt Shingle
Total Parking Spaces 5
Building
Lot Description Central Location, Family-Oriented Neighbourhood, Landscaped, Level, Near Golf Course, Recreation Nearby, Shopping Nearby
Building Description Insulation All,Wood, Split Entry
Faces Southwest
Foundation Poured Concrete
Sewer Sewer Connected
Water Municipal
Additional Building Exists
Structure Type Insulation All,Wood
Others
Restrictions Building Scheme
Tax ID 000-395-285
Ownership Freehold
Pets Allowed Aquariums, Birds, Caged Mammals, Cats, Dogs
Read Less
Want to know what your home might be worth? Contact us for a FREE valuation!

Our team is ready to help you sell your home for the highest possible price ASAP
Bought with Royal LePage-Comox Valley (CV)






