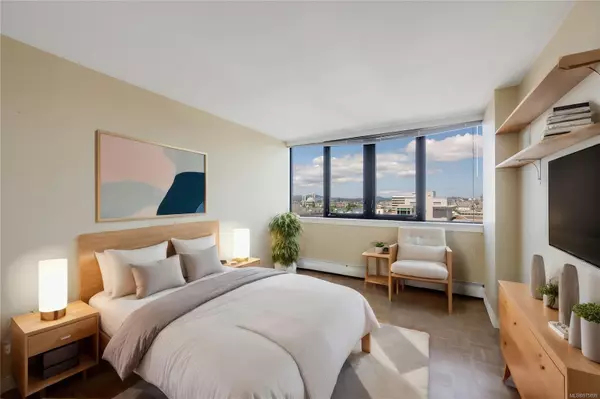$329,000
$329,900
0.3%For more information regarding the value of a property, please contact us for a free consultation.
647 Michigan St #1005 Victoria, BC V8V 1S9
2 Beds
2 Baths
848 SqFt
Key Details
Sold Price $329,000
Property Type Condo
Sub Type Condo Apartment
Listing Status Sold
Purchase Type For Sale
Square Footage 848 sqft
Price per Sqft $387
Subdivision Orchard House
MLS Listing ID 975899
Sold Date 10/10/24
Style Condo
Bedrooms 2
HOA Fees $974/mo
Rental Info Unrestricted
Year Built 1969
Annual Tax Amount $220,196
Tax Year 2024
Lot Size 871 Sqft
Acres 0.02
Property Sub-Type Condo Apartment
Property Description
Bright and inviting two-bedroom, two-bathroom corner unit on the 10th floor of Orchard House in James Bay! This home offers sweeping views over downtown Victoria, the Parliament Buildings, and the Inner Harbour. With an abundance of windows, natural light fills the space, and the large balcony provides a perfect vantage point to take in the cityscape. The living room and both bedrooms feature floor-to-ceiling windows, while the primary bedroom includes an ensuite. The second bedroom is generously sized, and there's no shortage of storage. The building boasts underground parking, a storage locker, an outdoor pool, on-site management, and bike storage. Monthly fees cover heat, hot water, and property taxes. Steel and concrete construction, with updated windows and sliding door, and the balance of a lease until 2073, ensure long-term peace of mind. A prime location, steps from the Inner Harbour, Beacon Hill Park, and close to shopping, transit, and schools. Ready for immediate occupancy!
Location
Province BC
County Capital Regional District
Area Vi James Bay
Zoning R3B
Direction North
Rooms
Basement None
Main Level Bedrooms 2
Kitchen 1
Interior
Interior Features Dining/Living Combo
Heating Baseboard, Hot Water, Natural Gas
Cooling None
Flooring Tile, Wood
Window Features Blinds
Appliance Oven/Range Electric, Range Hood, Refrigerator
Laundry Common Area
Exterior
Exterior Feature Balcony/Deck, Swimming Pool, Wheelchair Access
Utilities Available Cable To Lot, Compost, Electricity To Lot, Garbage, Natural Gas To Lot, Phone To Lot, Recycling
Amenities Available Bike Storage, Elevator(s), Pool, Pool: Outdoor, Sauna, Workshop Area
View Y/N 1
View City, Mountain(s), Ocean
Roof Type Tar/Gravel
Handicap Access Accessible Entrance, No Step Entrance, Primary Bedroom on Main
Total Parking Spaces 1
Building
Lot Description Central Location, Corner, Easy Access, Family-Oriented Neighbourhood, Landscaped, Level, Marina Nearby, Recreation Nearby, Rectangular Lot, Serviced, Shopping Nearby
Building Description Brick,Insulation All,Insulation: Ceiling,Insulation: Walls,Steel and Concrete, Condo
Faces North
Story 22
Foundation Poured Concrete
Sewer Sewer Connected
Water Municipal
Additional Building None
Structure Type Brick,Insulation All,Insulation: Ceiling,Insulation: Walls,Steel and Concrete
Others
HOA Fee Include Caretaker,Garbage Removal,Gas,Heat,Hot Water,Insurance,Maintenance Grounds,Maintenance Structure,Property Management,Recycling,Sewer,Taxes,Water,See Remarks
Tax ID 004-154-878
Ownership Leasehold
Acceptable Financing Purchaser To Finance
Listing Terms Purchaser To Finance
Pets Allowed None
Read Less
Want to know what your home might be worth? Contact us for a FREE valuation!

Our team is ready to help you sell your home for the highest possible price ASAP
Bought with Sutton Group West Coast Realty





